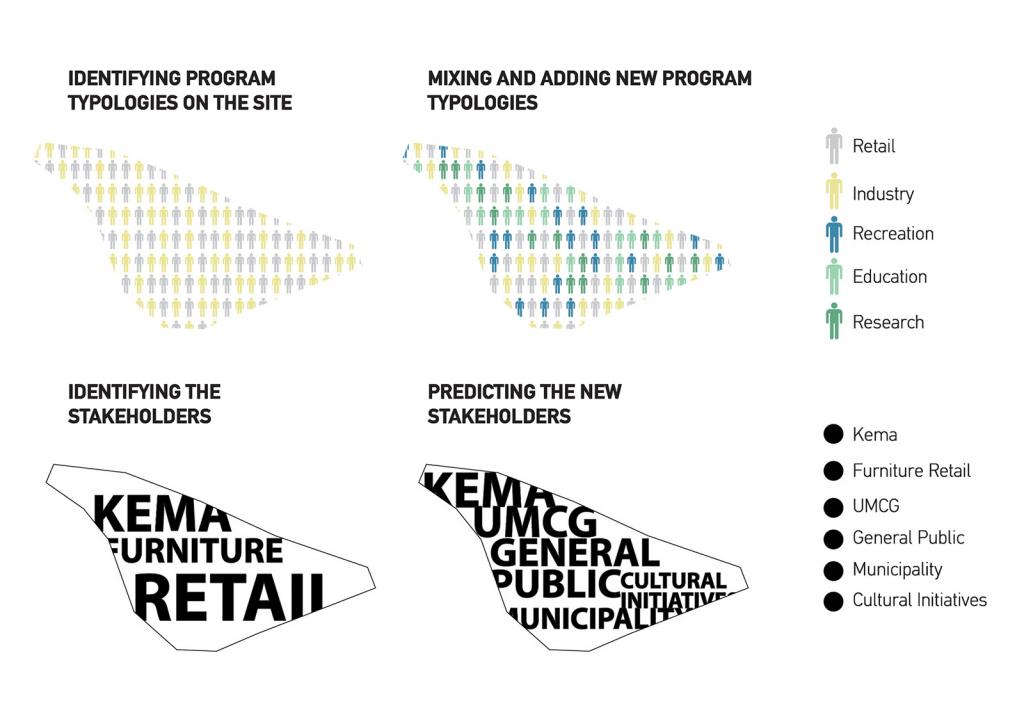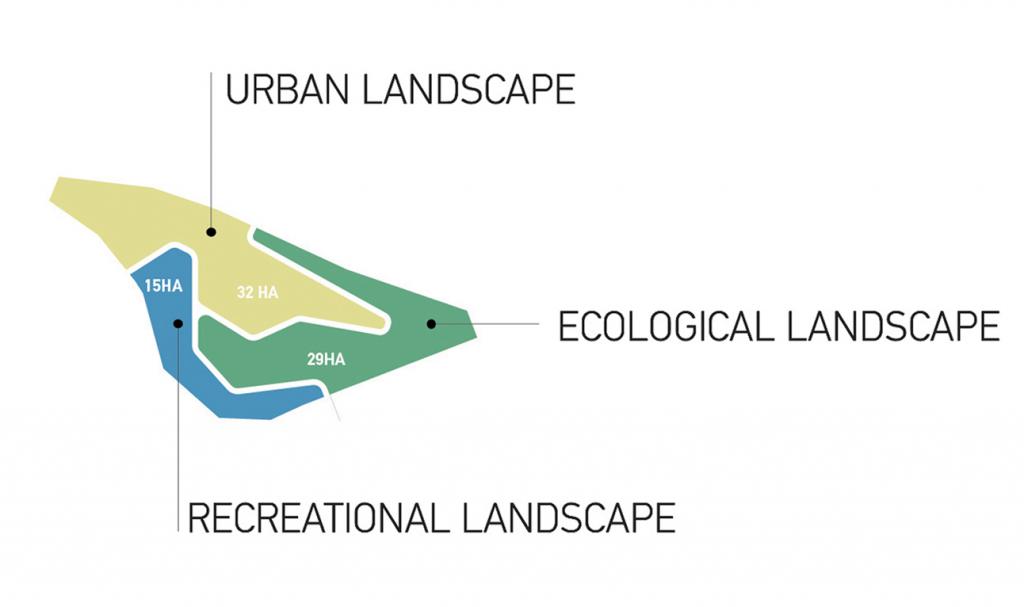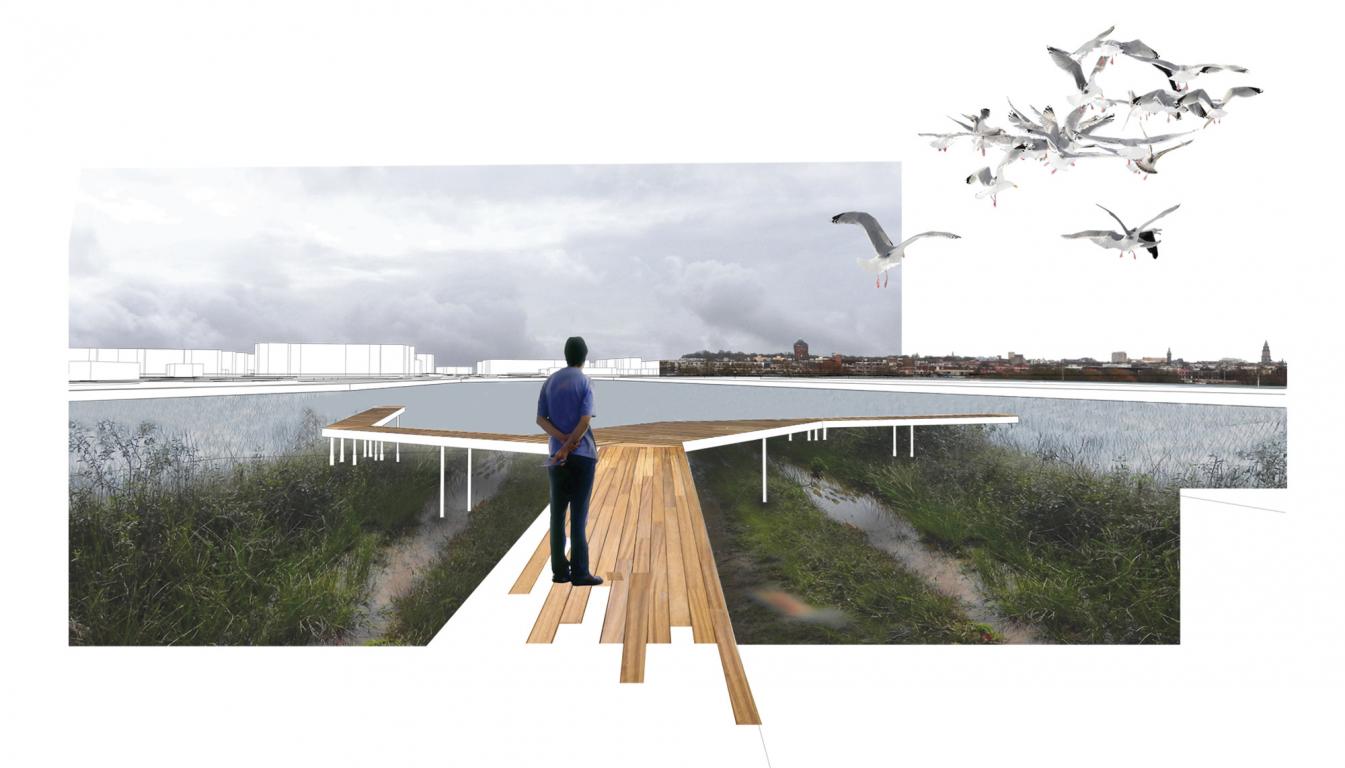
Masterplan / Competition / Terra Nova
Terra Nova ( New Land ) has been the working title for our Europan 12 Competition submission on the Resilient City
Our site is a former industrial enclave in Groningen, Netherlands
We consider the ‘brittle’ nature of the Dutch landscape. A landscape inhabited under the premise of technological ingenuity, owing its longevity to the capacity of the human intellect. Being Dutch means growing up under this fine line between the natural and the man made, the natural and the artificial, between what would naturally exist and what exists only as the desire of man.
The Hoendiep canal is physically connected to - part of this vast technical undertaking of man. A barrier and a splendid opportunity to quote the competition organizers. To work with the canal means to take into account this vast network and consider its importance. The first act of our architectural intervention is one of hydrological nature.
Through the opening up of a new canal however we do a lot more than to reorganize slightly the stream of the water. We create a new artificial boundary, a new entity we choose to call the island (despite the fact that all of the country is more or less islands of some sort). By treating it as an island we automatically introduce the potential of a new identity. Once the technological infrastructure proves stable and the threat of a natural disaster is diminished man starts to explore further this potential marriage of nature and technology. Artificiality becomes then an axiom and a modus operandi - the natural can never again exist without the technique. The engineers set new frontiers in the manipulation of nature to fulfil man’s desire. Yet only the outline of the island does not suffice to grant it a new identity.
We decide to build on the idea of nature as artifice, of land as a sort of malleable piece of paper. We introduce imaginary geological forces. Mountains are built, some made to look ‘natural’, others made to look artificial.The program is buried underneath. Now we have the straight and the curved, the horizontal and the oblique in one. We have plateaus, valleys and canyons, a beach and a small biotope, swimming tanks and open air theatres. And in the interior a powerhouse of knowledge, research facilities, innovation.
Name
Keywords
Type
Year
Location
Client
Status
Size
Team
Presentation
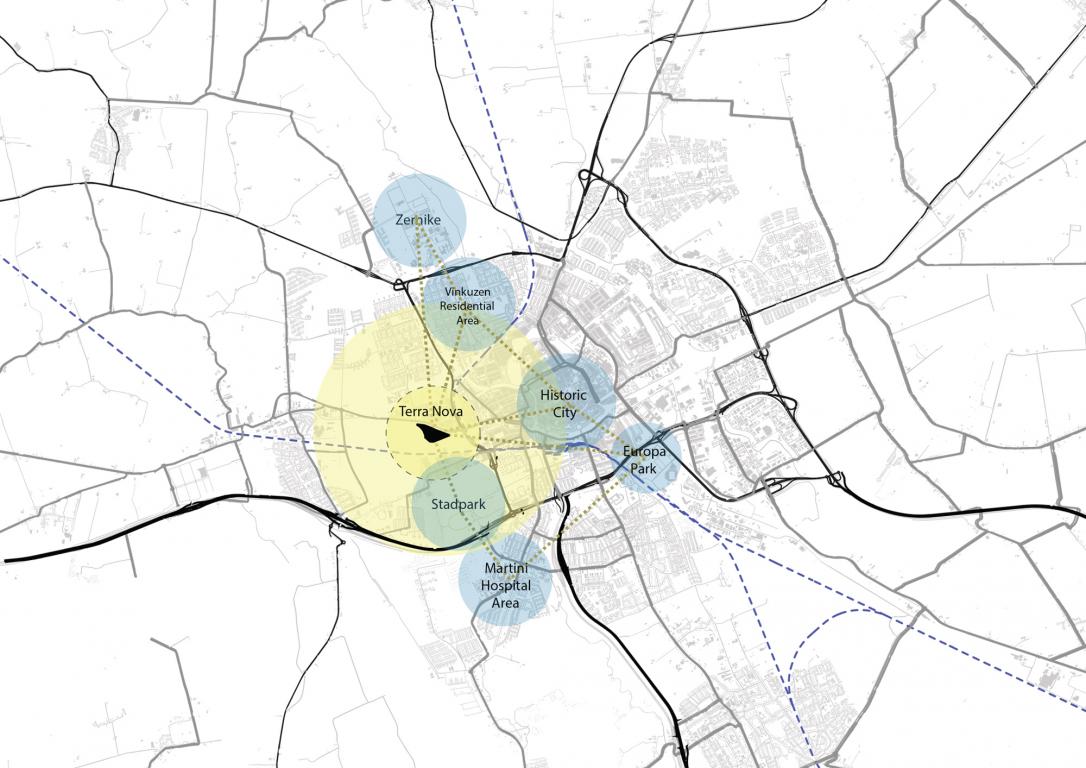
Map
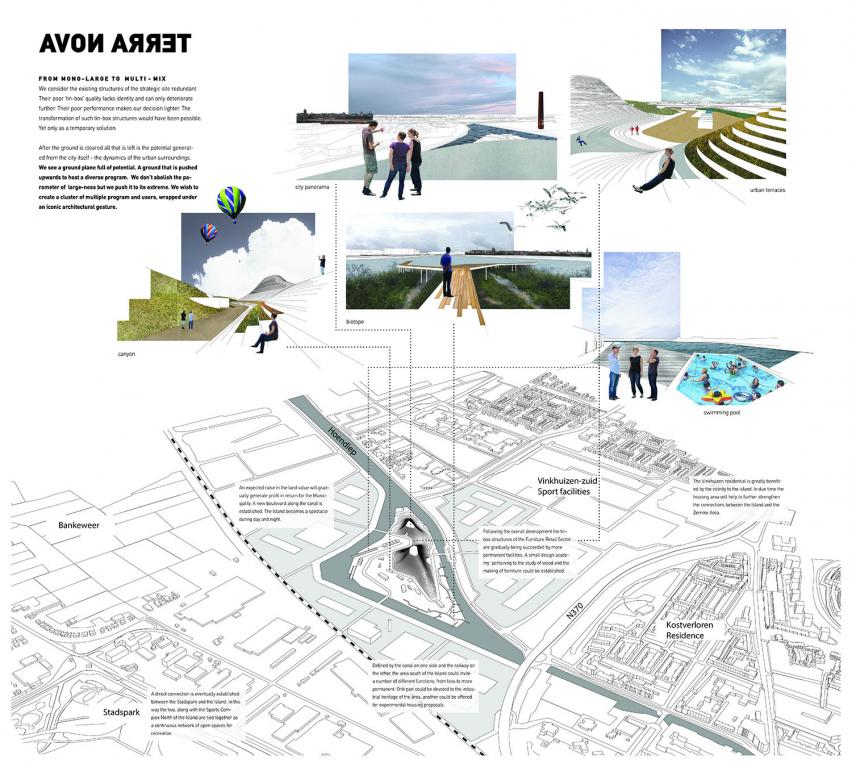
axonometric drawing
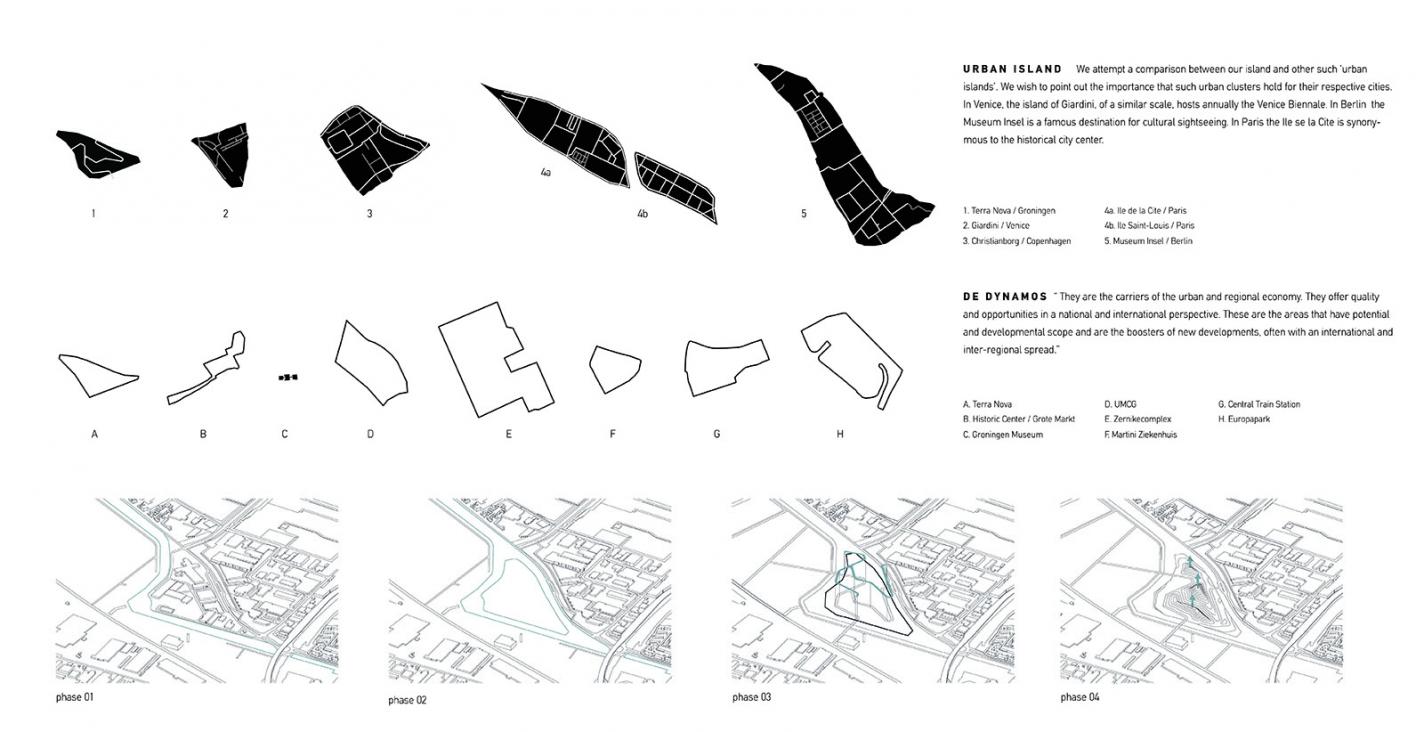
Urban Islands


site plan
