
Education / Competition / Eleneion
ΠΕΡΙΓΡΑΦΗ ΤΗΣ ΠΡΟΤΑΣΗΣ
Η πρόταση στοχεύει στη δημιουργία ενός σύγχρονου συνολικά σχολικού περιβάλλοντος που θα καλύπτει τις σύγχρονες εκπαιδευτικές απαιτήσεις κάθε σχολικής μονάδας και παράλληλα θα εξασφαλίζει τις συνθήκες ανάδειξης της ιστορικής σημασίας του υφιστάμενου διατηρητέου κτιρίου του Δημοτικού Σχολείου αναδεικνύοντας την δυναμική του παρουσία στο χώρο.
H πρόταση δεν αντιμετωπίζει αποσπασματικά και διακριτά μόνο την αντιμετώπιση των επι μέρους λειτουργικών απαιτήσεων αλλά το κτίριο ως ένα αρχιτεκτονικό σύνολο που αντικατοπτρίζει την ανανεωμένη εικόνα του Ελενειου Εκπαιδευτικού Ιδρύματος στη πόλη. Σε συνδυασμό με το υφιστάμενο διατηρητέο το νέο κτίριο συνθέτει την σύγχρονη έκφραση ενός σχολείου ανοικτού και προσβασιμου, πρότυπου στην οργάνωση και τον σχεδιασμό και αειφόρου στη σύλληψη και την λειτουργία του.
Η θέση, το μέγεθος και το ύψος του νέου κτιρίου είναι τα βασικά στοιχεία που αθροιστικά καθορίζουν την σχέση μεταξύ υφιστάμενου και νέου κτιρίου.
Η θέση του νέου κτιρίου σε απόσταση από το διατηρητέο κέλυφος στοχεύει στην εξασφάλιση του απαραίτητου για το υφιστάμενο κτίριο ελεύθερου χώρου.
Μολονότι το οικόπεδο βρίσκεται στο Αστικό Κέντρο της πόλης, σε περιοχή δηλαδή που αναμένεται να αναπτυχθούν πολύ ψηλά κτίρια, ο περιορισμός του ύψους του νέου κτιρίου ήταν κυρίαρχη επιλογή με στόχο την διατήρηση γενικά της κλίμακας του δομημένου περιβάλλοντος και απολύτως αναγκαία στο πλαίσιο ανάδειξης του υφιστάμενου διατηρητέου κελύφους.
Το μέγεθος και η μορφή του νέου κτιρίου σχετίζεται απόλυτα με τις σύγχρονες λειτουργικές απαιτήσεις και την οργάνωση των ελεύθερων χώρων με κεντρικό στόχο τον λειτουργικό διαχωρισμό των 2 σχολικών ενοτήτων (Δημοτικό – Νηπιαγωγείο) που συνυπάρχουν στο οικόπεδο.
Σημαντικό στοιχείο σχεδιασμού είναι ο νότιος προσανατολισμός όλων των Αιθουσών Δραστηριοτήτων - Τμημάτων του Νηπιαγωγείου αλλά και όλων των Εργαστηριακών χώρων του Δημοτικού.
Name
Keywords
Type
Year
Location
Client
Status
Size
Team
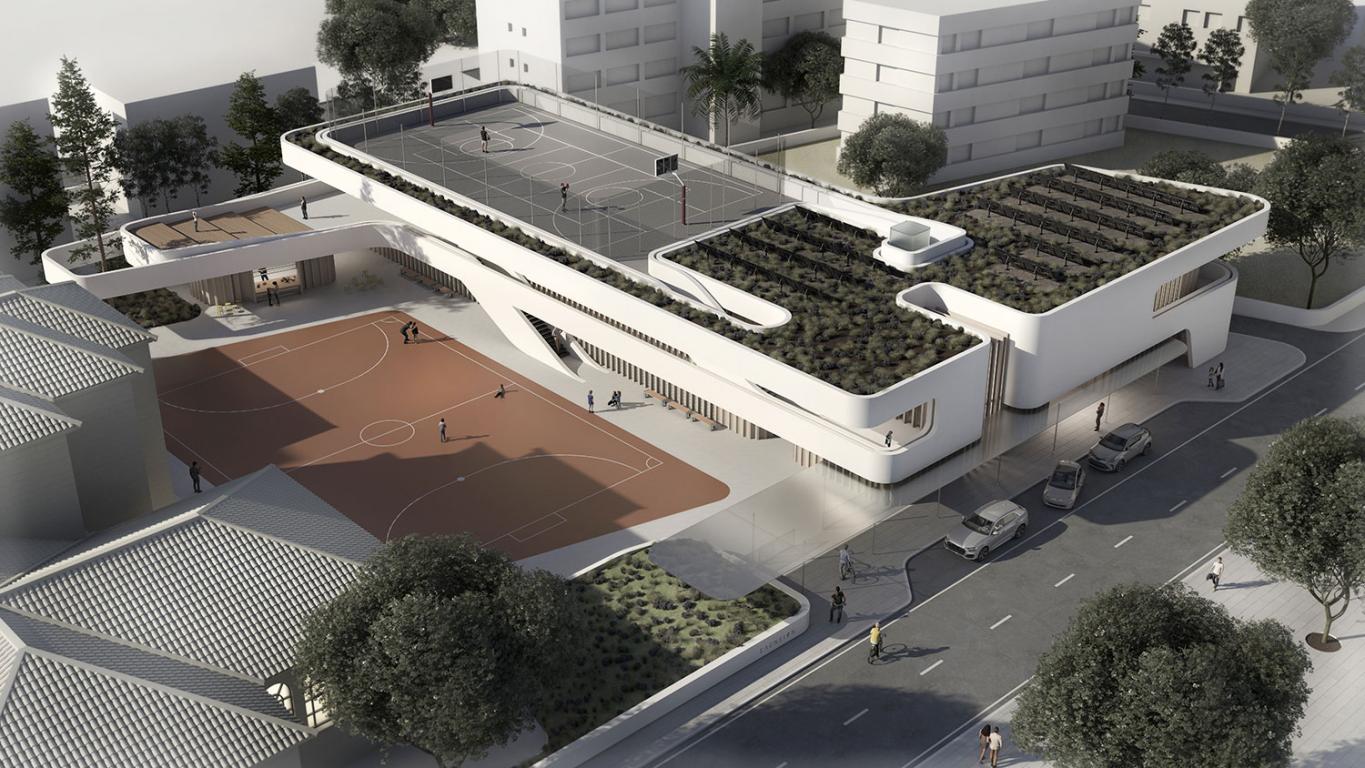
Aerial 01
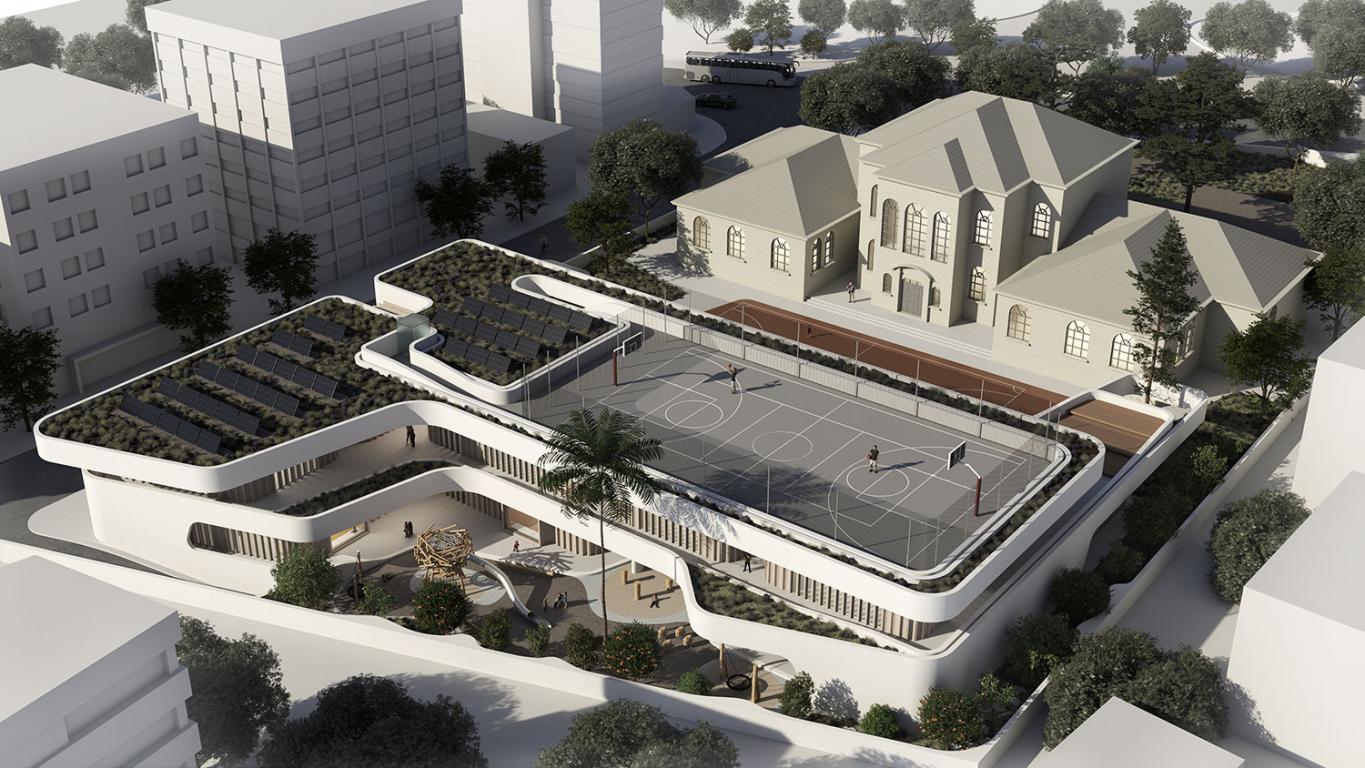
Aerial 02
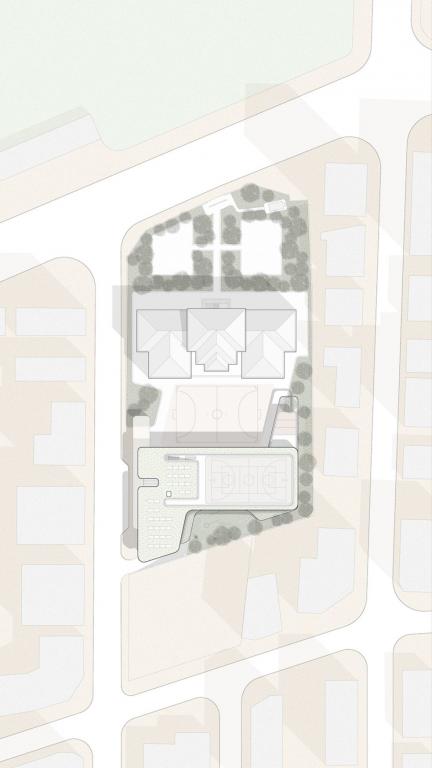
Master Plan
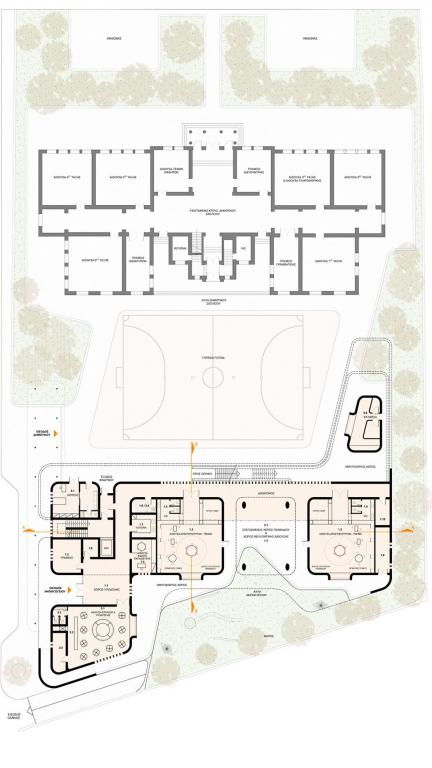
Ground floor plan
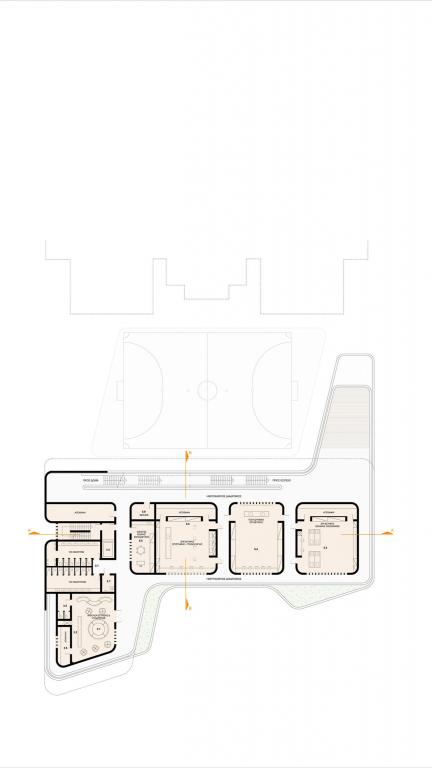
First floor plan
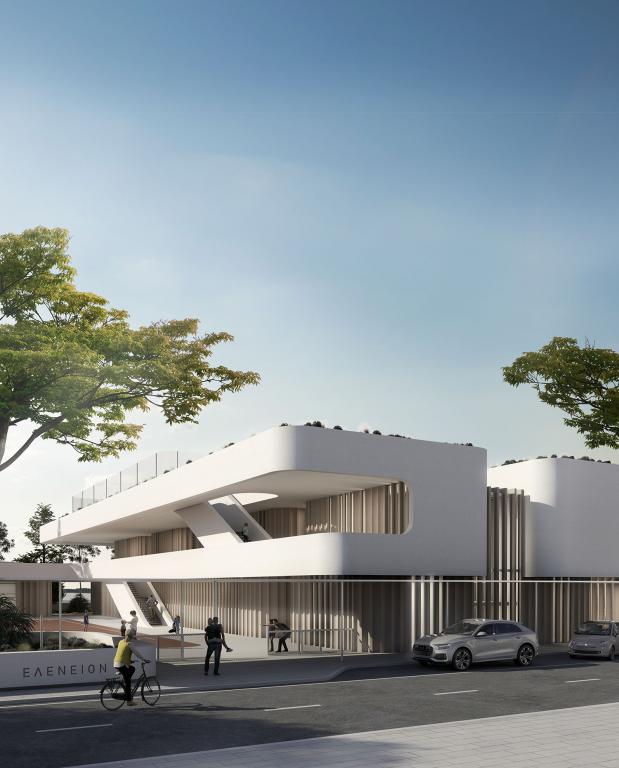
Front view - Entrance
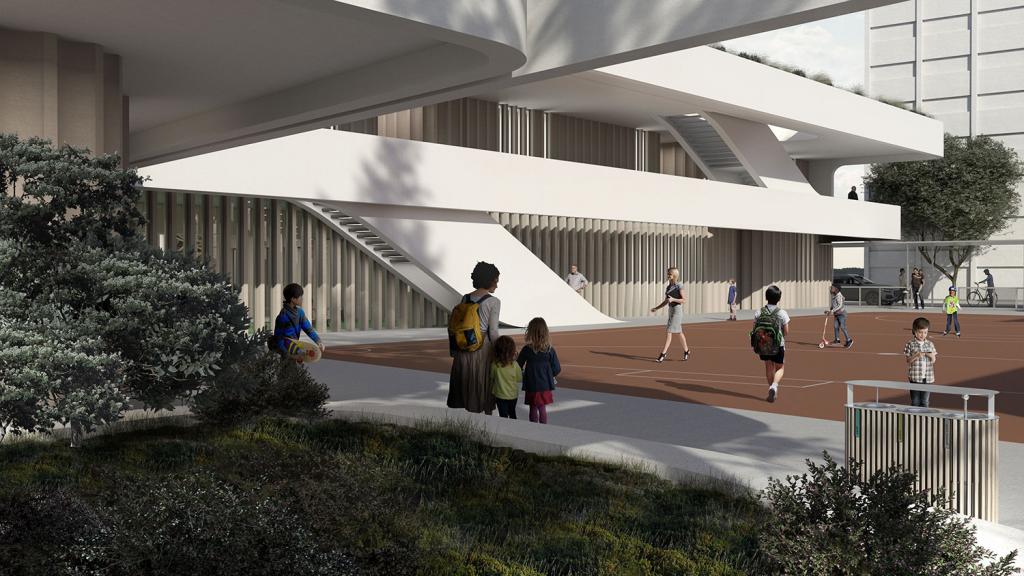
View from the courtyard
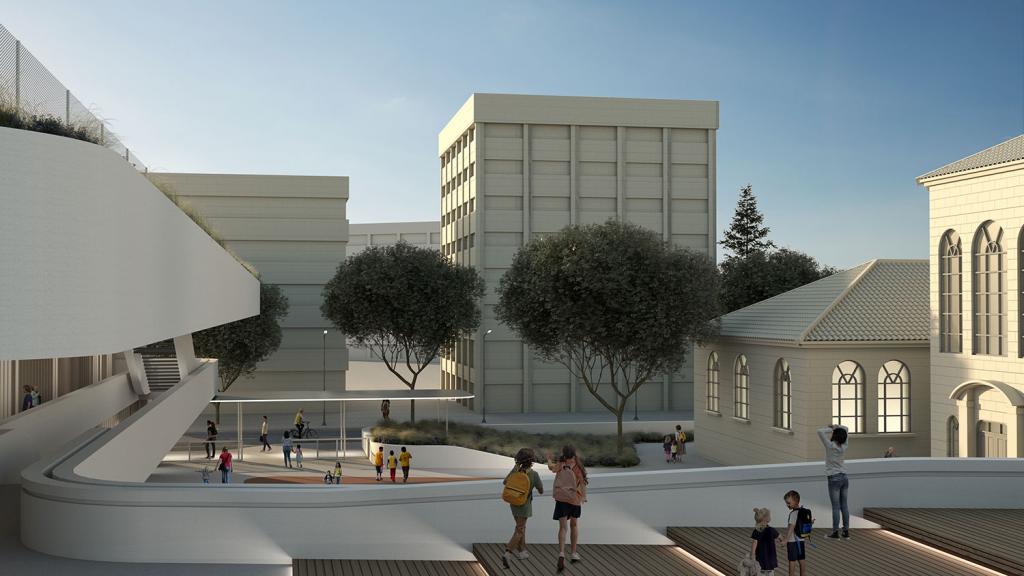
View from the amphitheatre
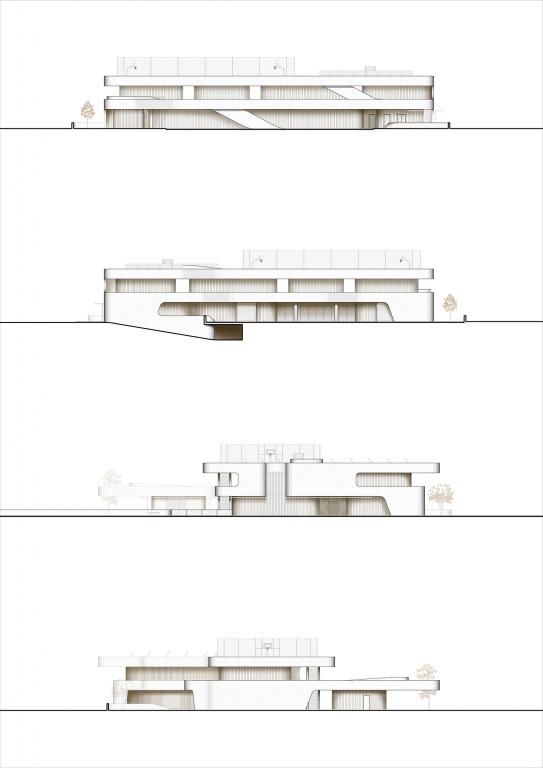
Facades
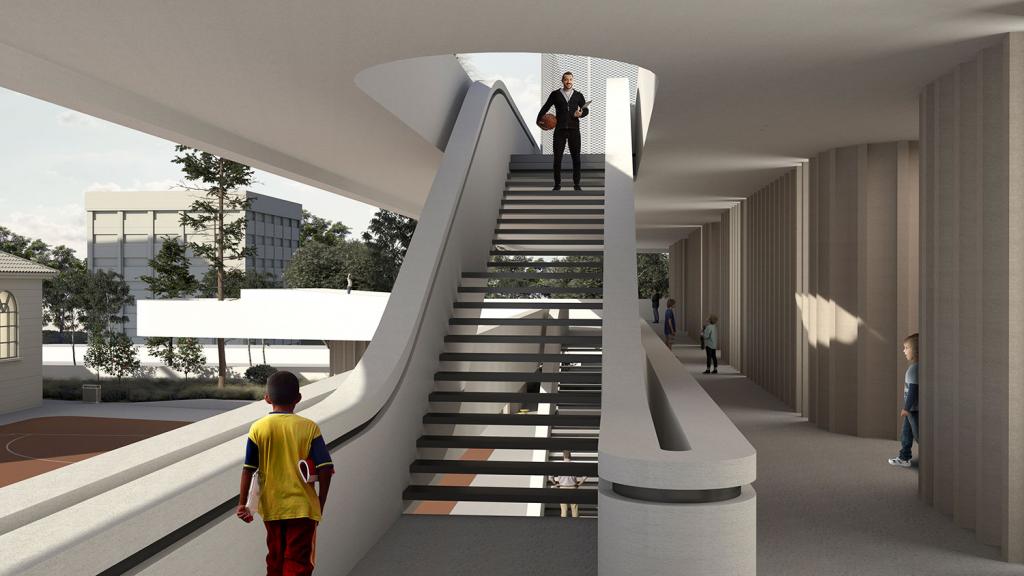
View from motion space 01
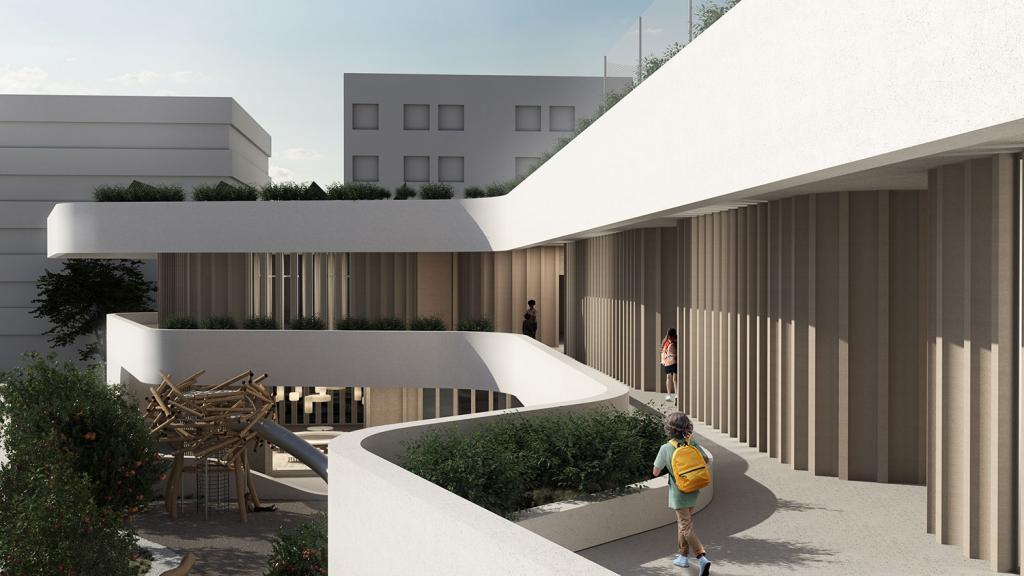
View from motion space 02
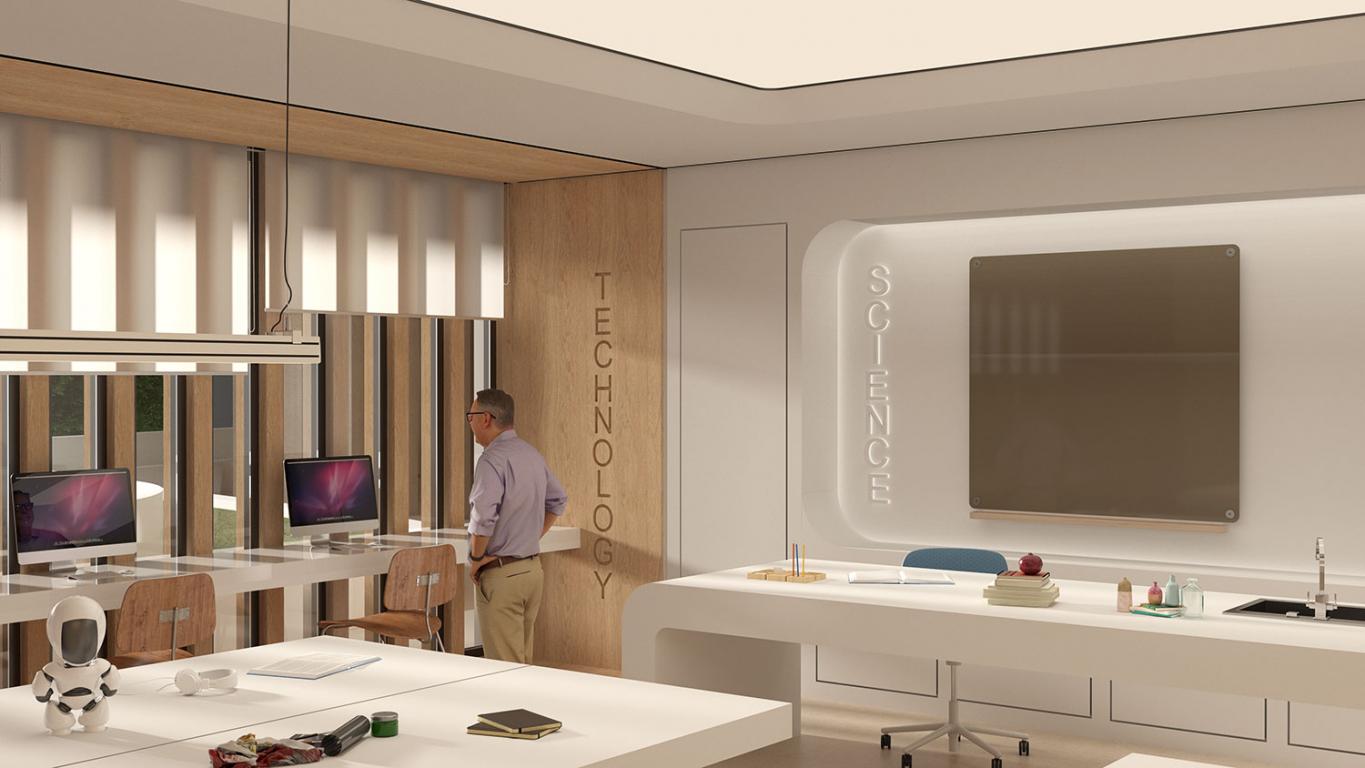
Primary school - Lab
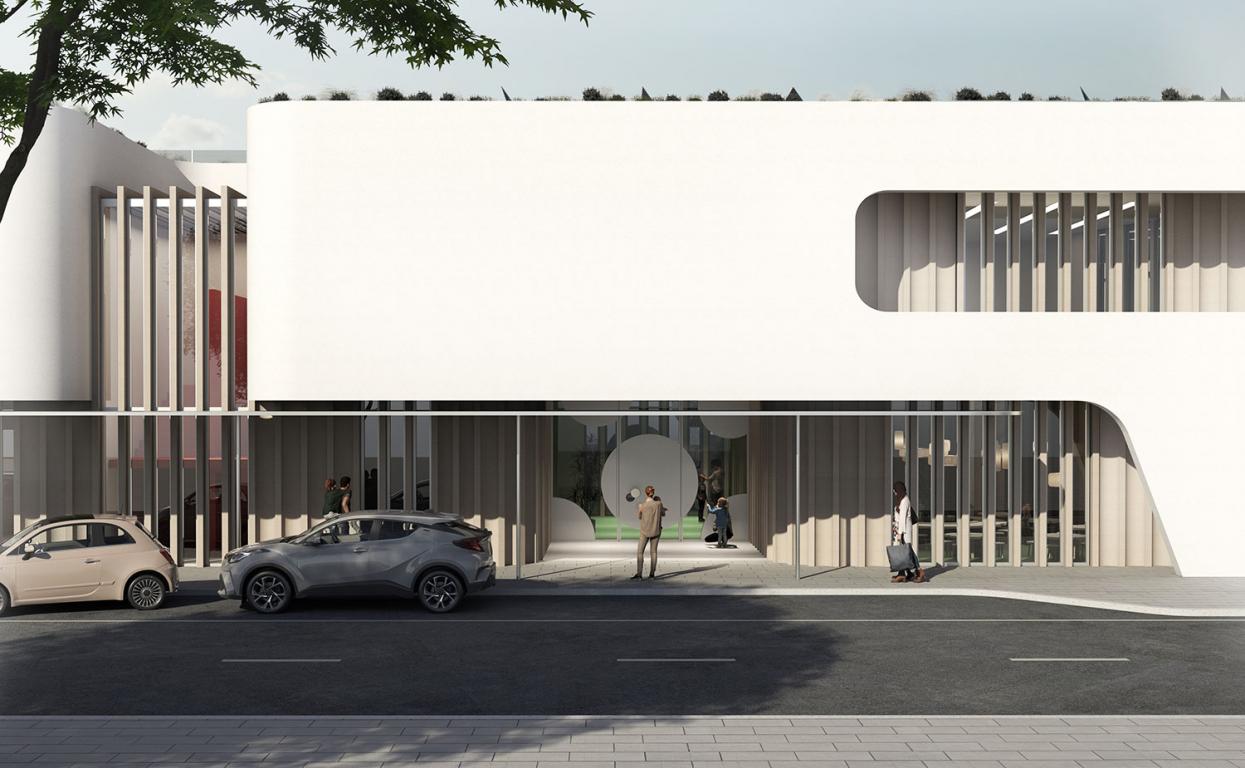
Kindergarten entrance
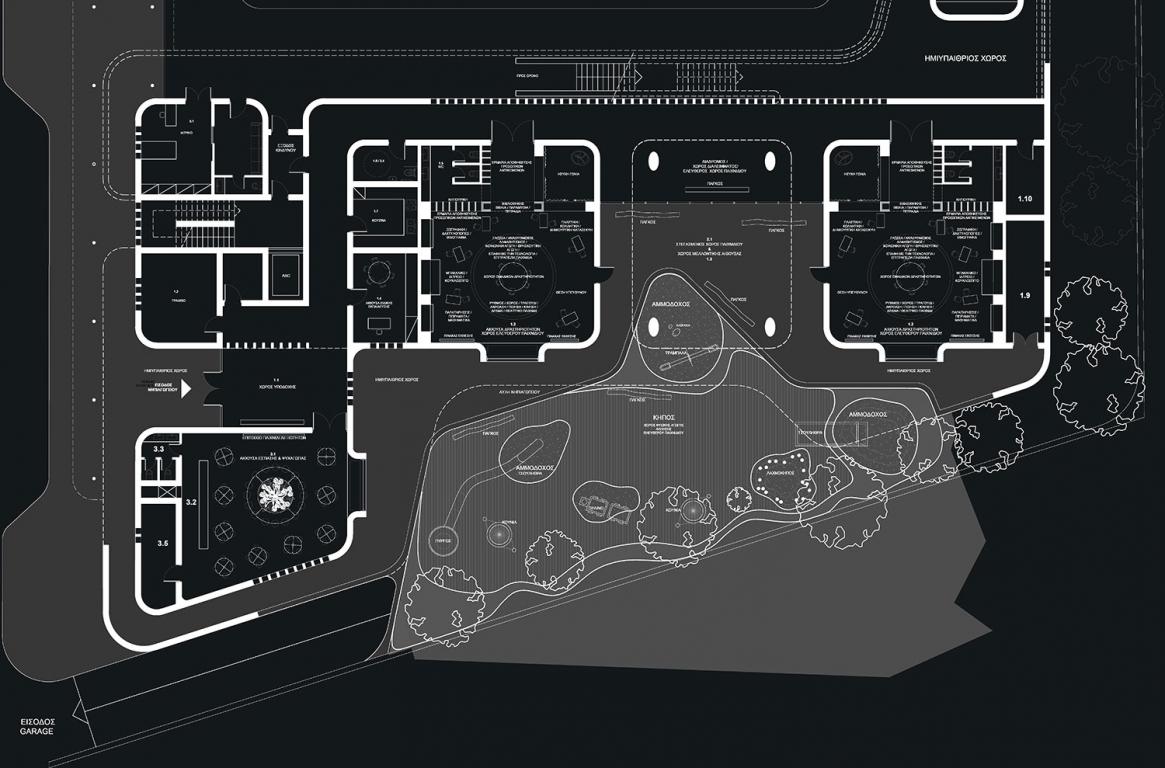
Kindergarten plan
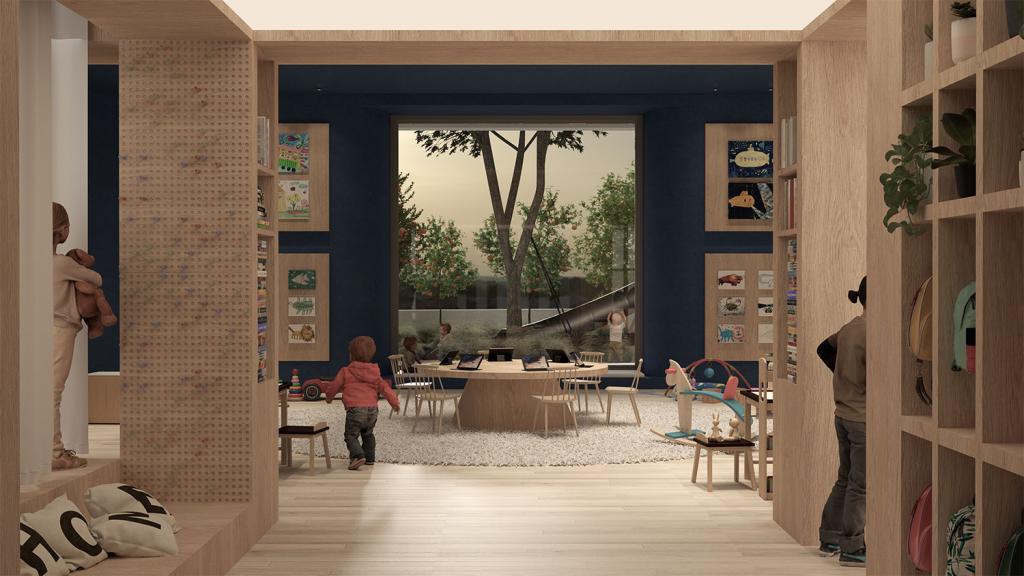
Kindergarten - Τypical hall
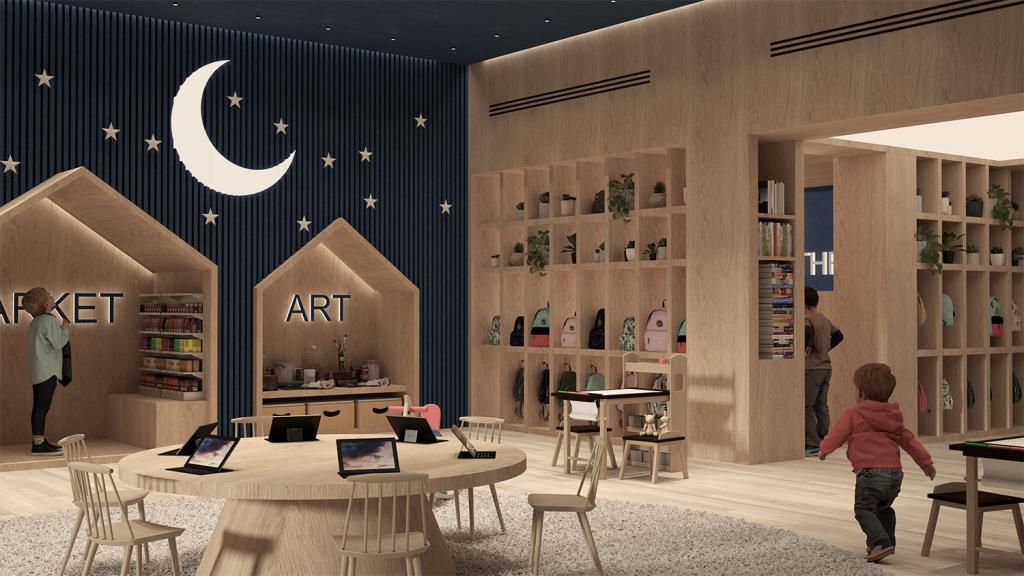
Kindergarten - Τypical hall
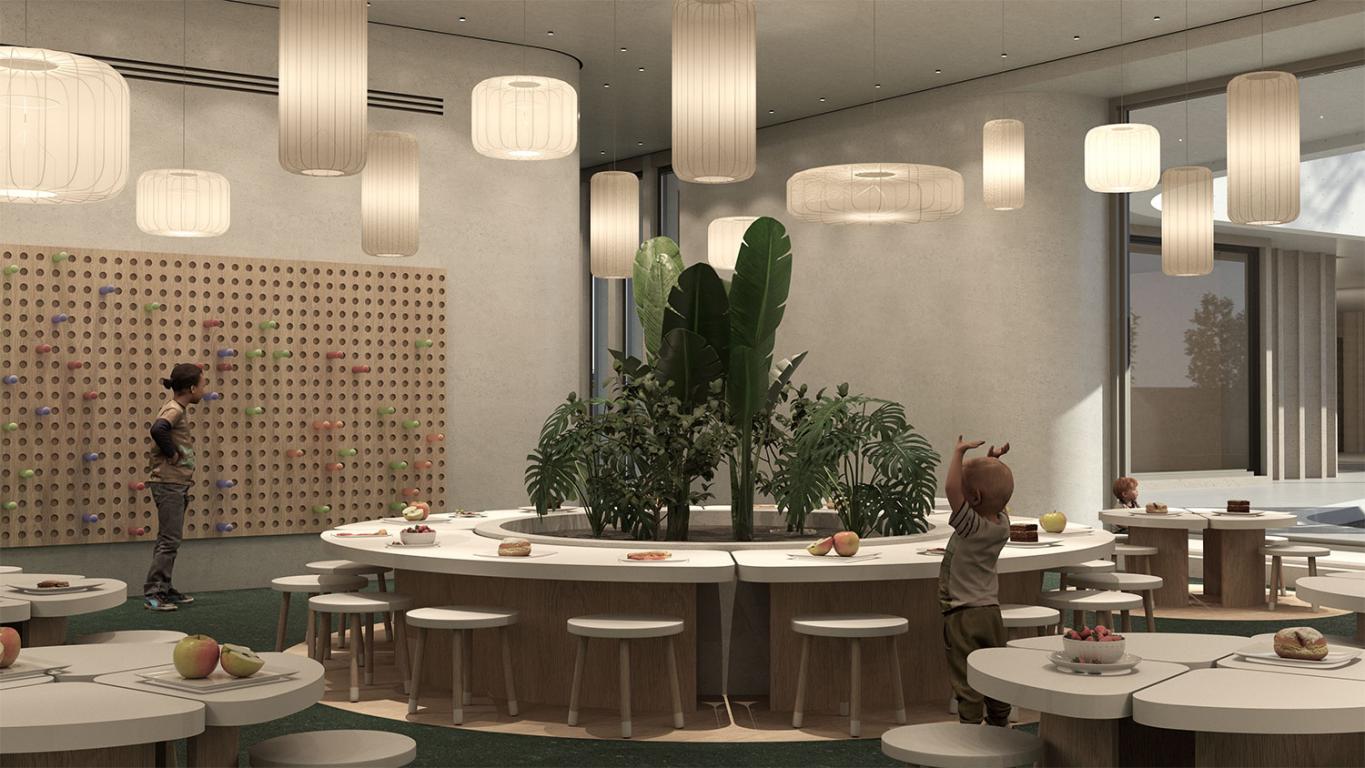
Kindergarten - Restaurant
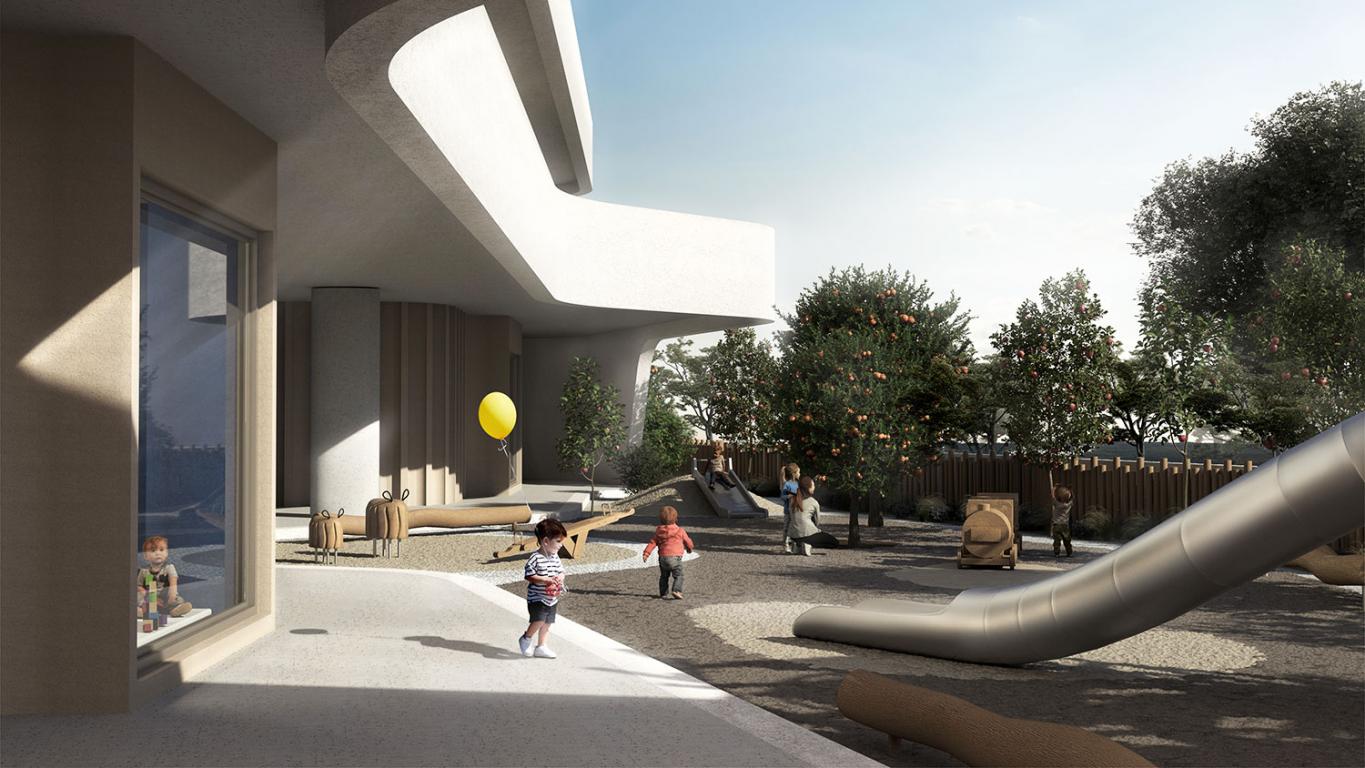
Kindergarten - Garden