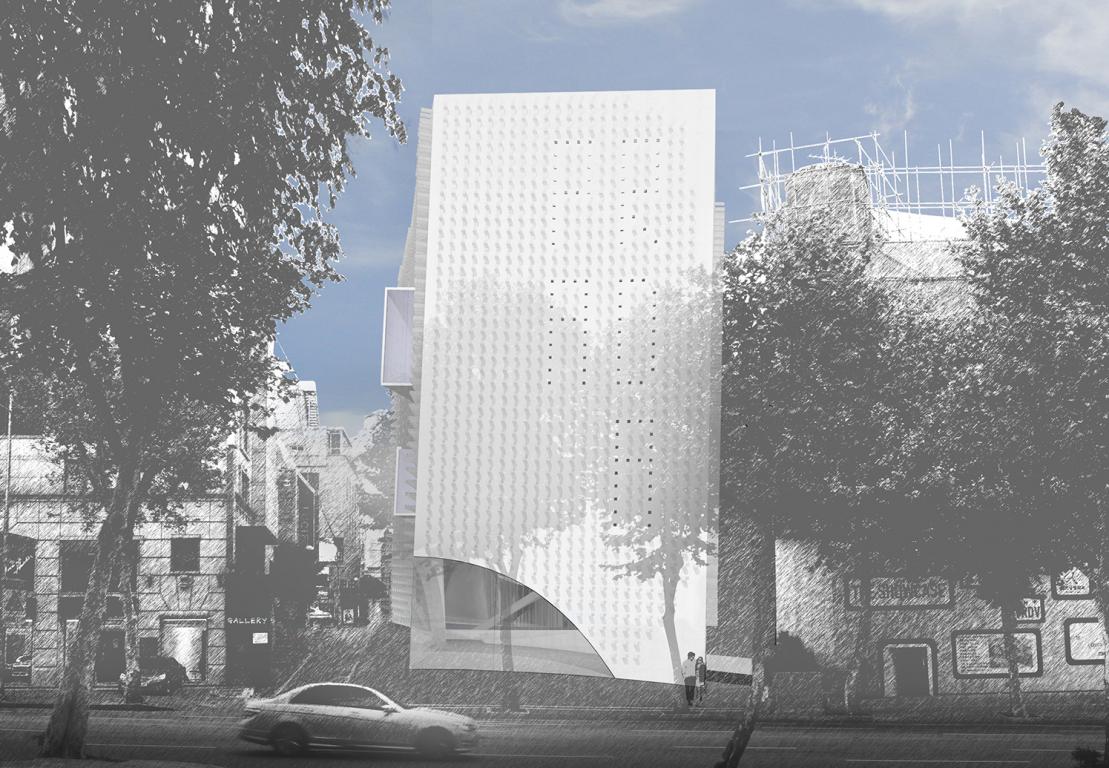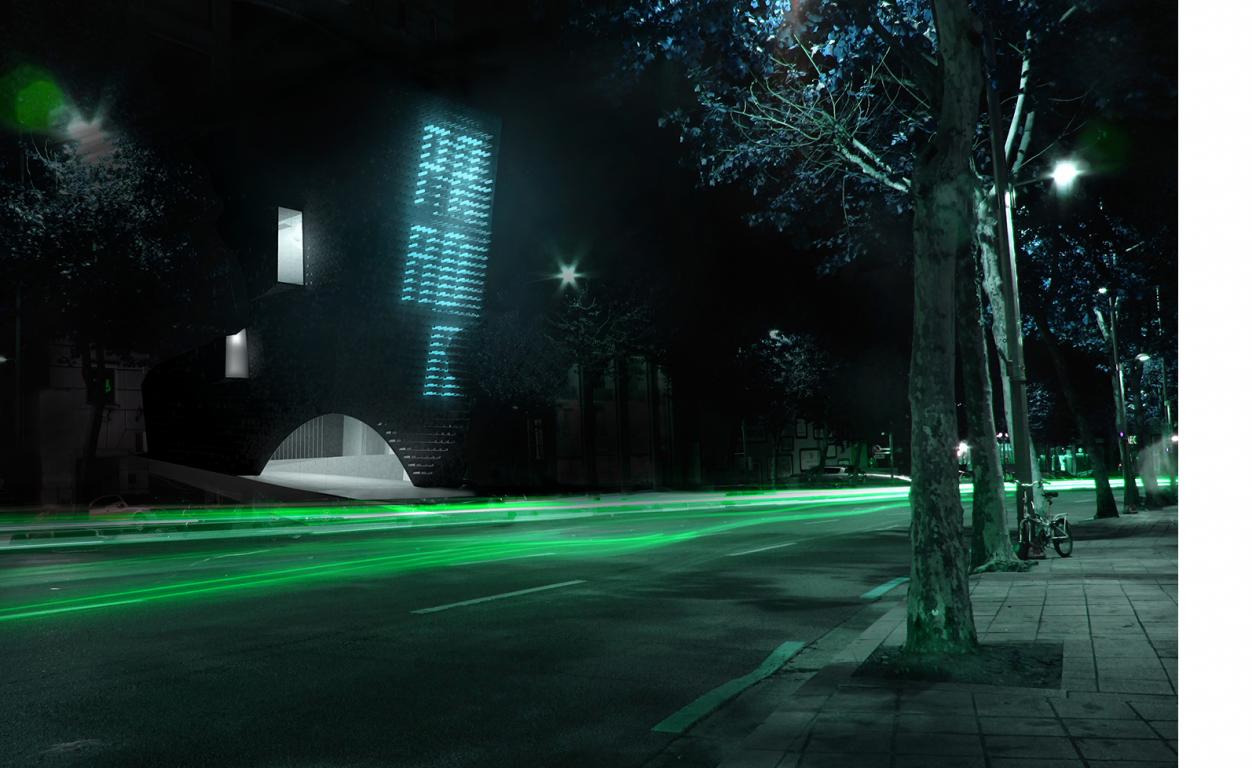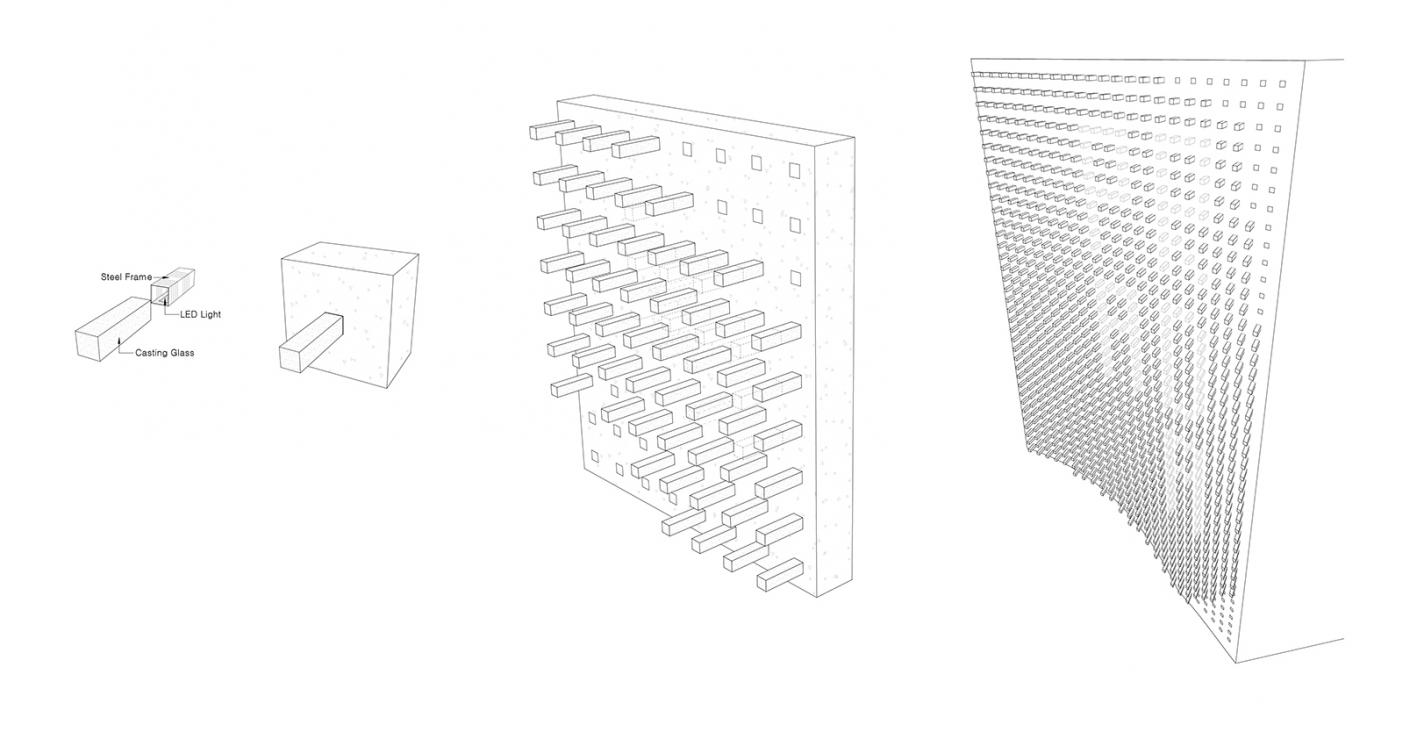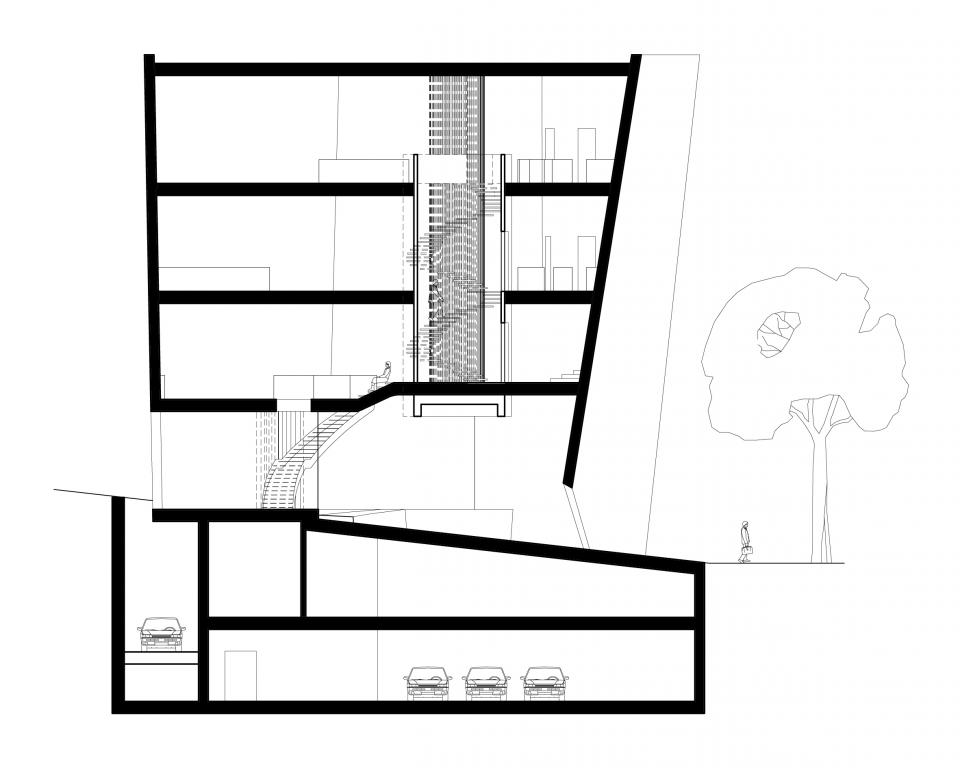
Retail / Commission / Prada Flagship Store
The design of the new Prada Flagship store in Seoul had to take into account a number of strict building regulations and a very tight plot. The idea from the outset was to create an elegant form that would stand out from its surroundings, without however creating too much "noise". We use ellipses to draw the footprint on which a slanted upper volume is erected.
The corner of the plot is reserved for the entrance of the building, envisaged as a large cut through the building fabric, similar to a cut of a haute couture dress. A spiral movement going upwards organizes the interior movement as a natural extension of the street level. All the product shelves are organized around and on that spiral movement.
The building skin is a concrete shell, penetrated by an array of custom made glass modules, that allow light to diffuse into the interior during the daytime and the Prada name logo to stand out during the night.
The submission of this project was part of a closed invited competition.
Name
Keywords
Type
Year
Location
Client
Status
Size
Team


front view

Night View

Interior Views

facade diagram

section