
Interiors / Commission / Vermantia HQ
Vermantia is a company that specializes in the creation, aggregation, management and delivery of Live Sports, Virtual Games, Casino Games and social games for gaming operators worldwide. Following their expansion, they needed a brand new innovative workspace that would reflect their vision.
The new HQ building is an old & abandoned two-storey industrial building. The main design gesture was to generate new twisted grids/axis to install the main functions/volumes on. The new grids are interacting dynamically with the existing one creating new spacial perspectives.
Τhe starting idea was to preserve and emerge the industrial character of the building. Exploiting the big open space and the double height, the proposal organizes all the C level offices and meeting rooms in closed free standing wooden boxes placed at the center while the rest of the offices are installed in diverse open space groups .
The new central staircase works as an amphitheater and a double height patio at the same time.
Name
Keywords
Type
Year
Location
Client
Status
Size
Team
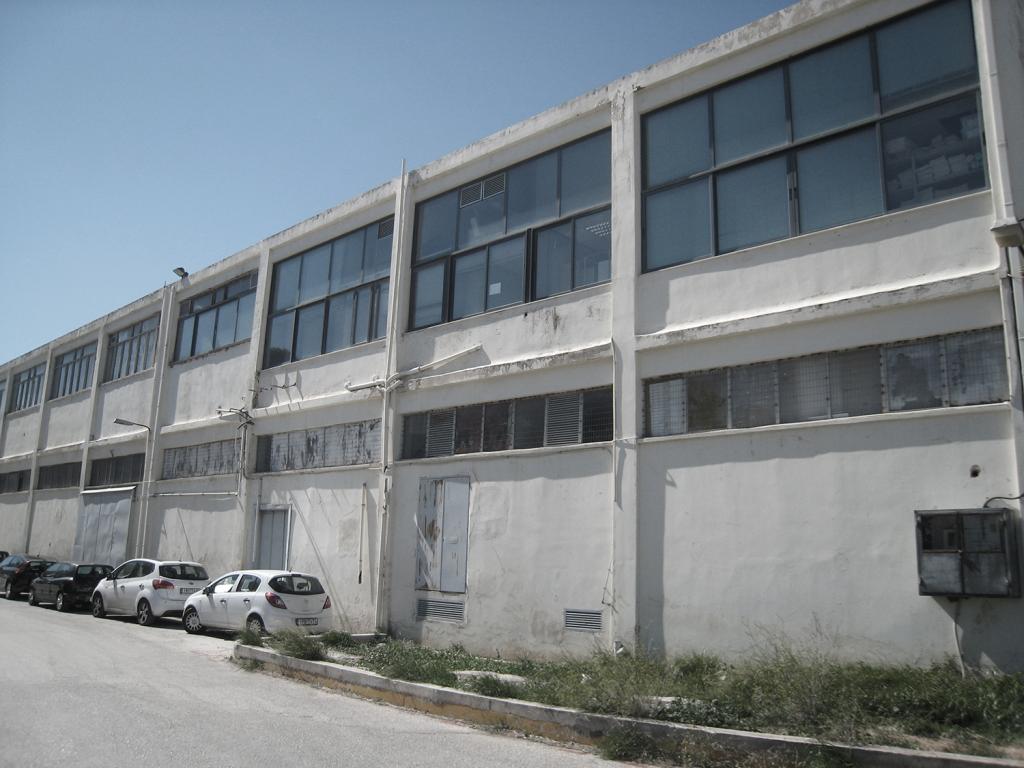
current condition
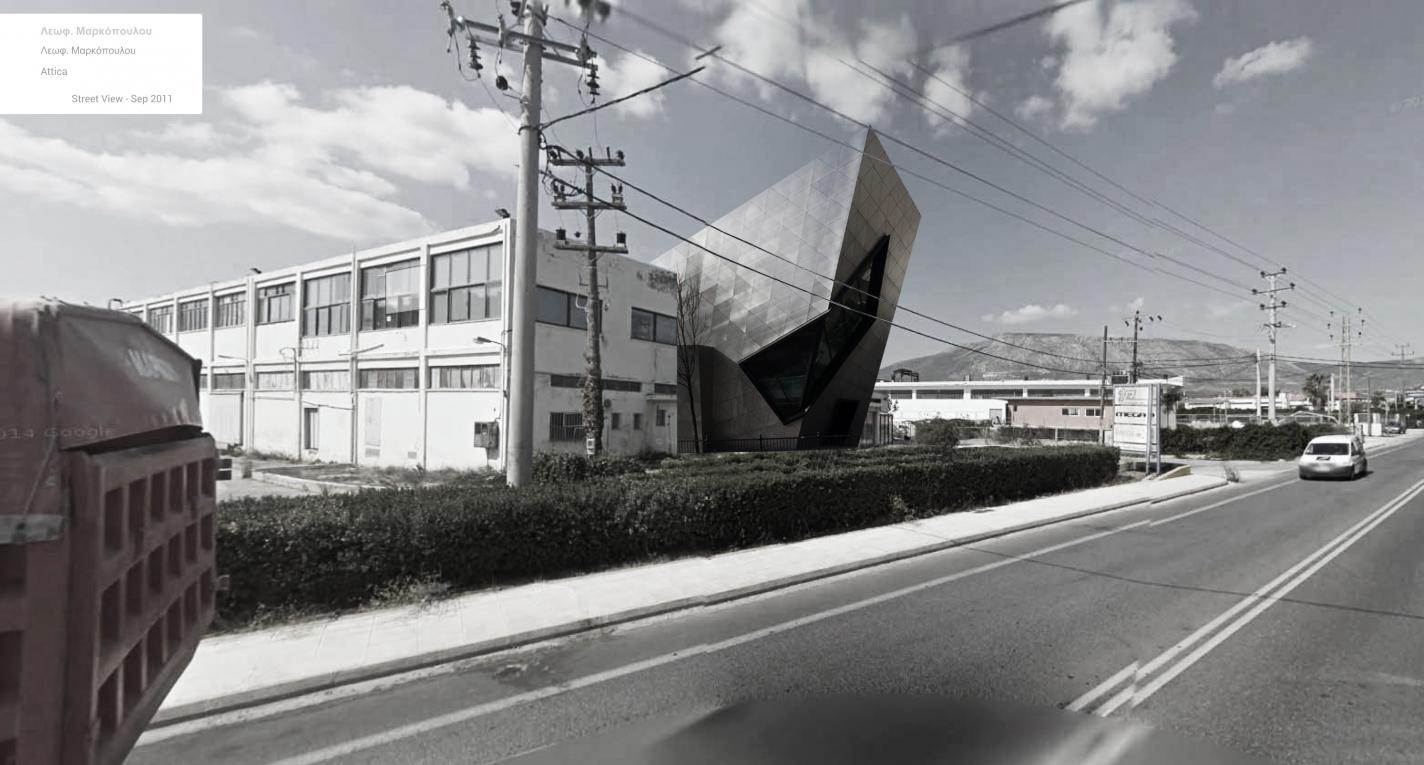
exterior facade collage : proposed new entrance
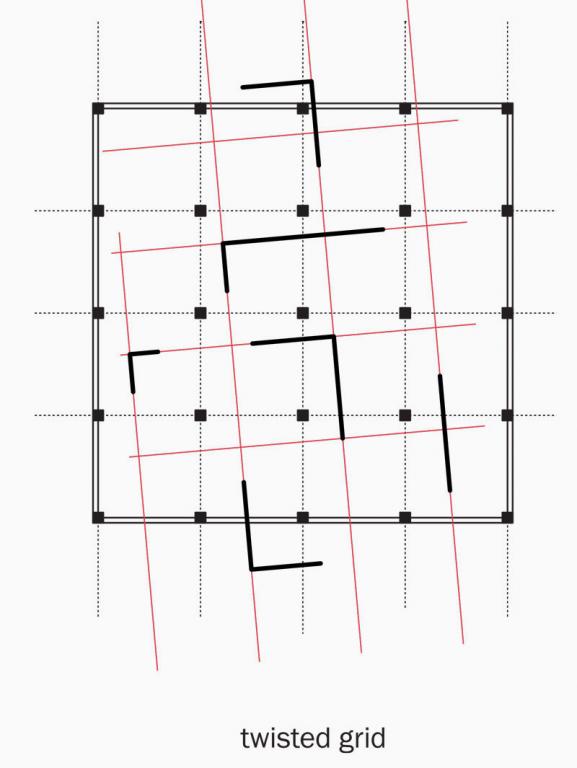
interior organization concept
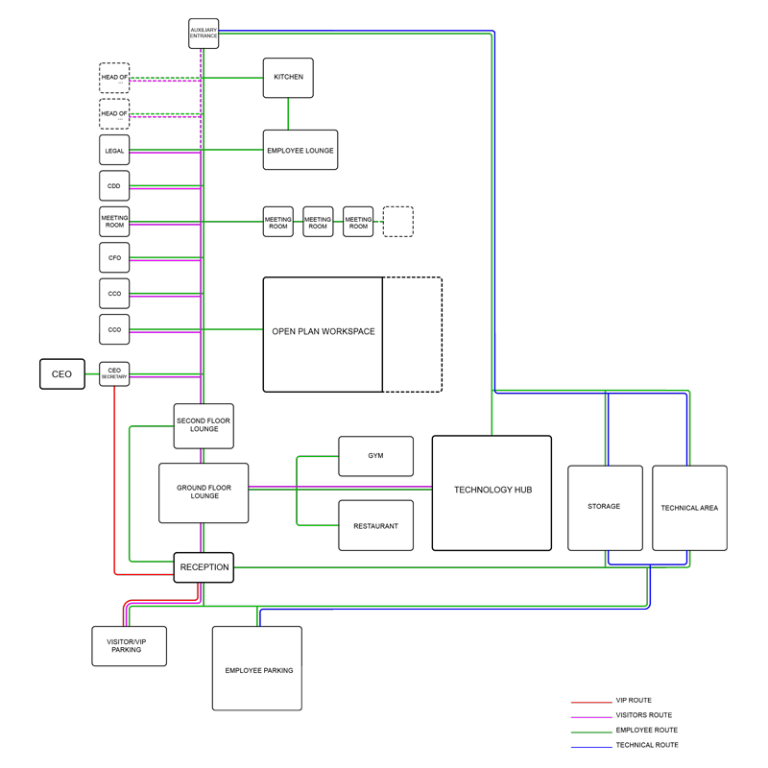
organizational diagram
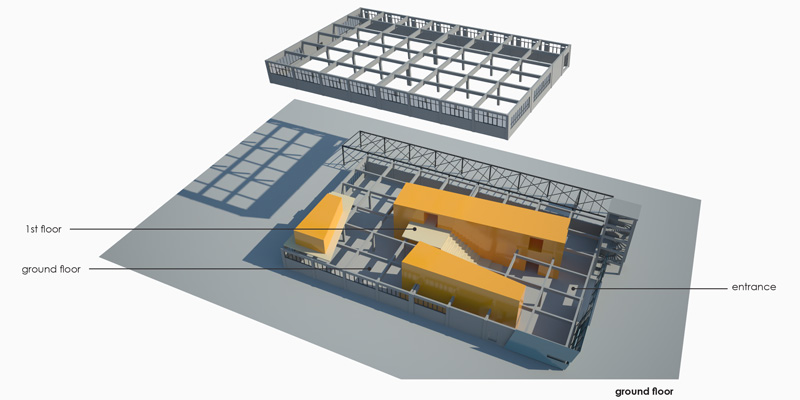
ground floor
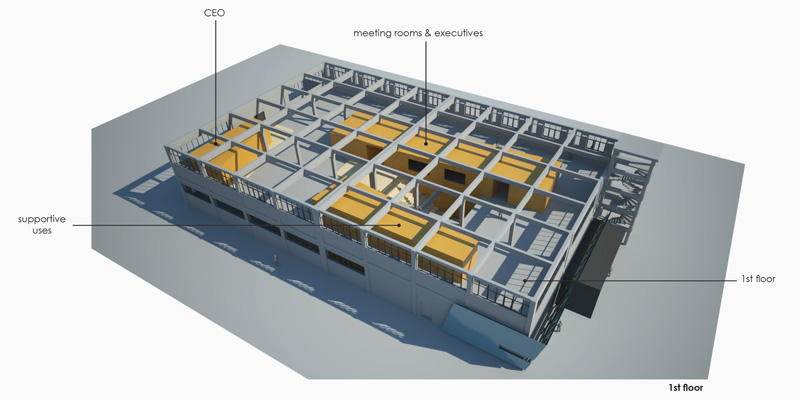
first floor
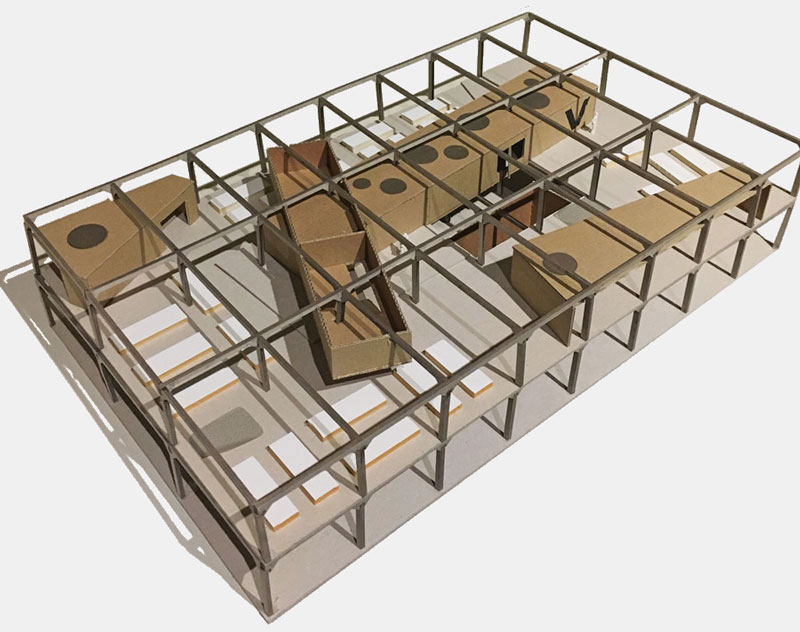
physical model
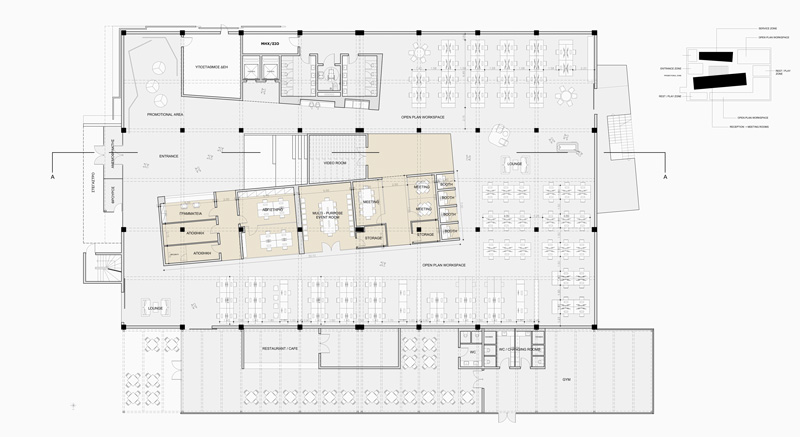
ground floor plan
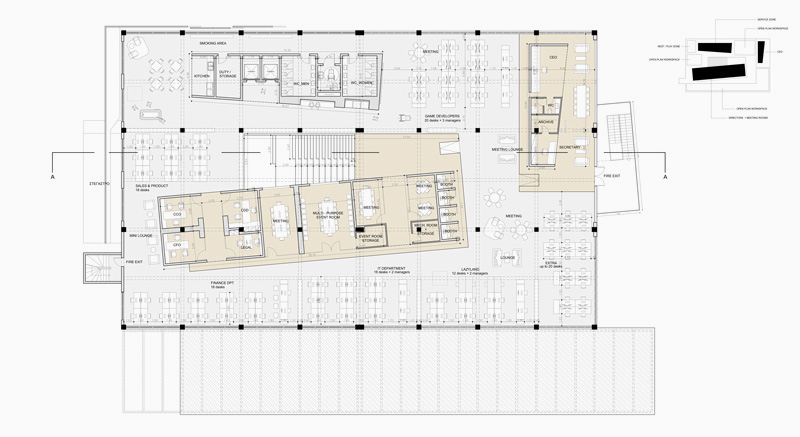
first floor plan
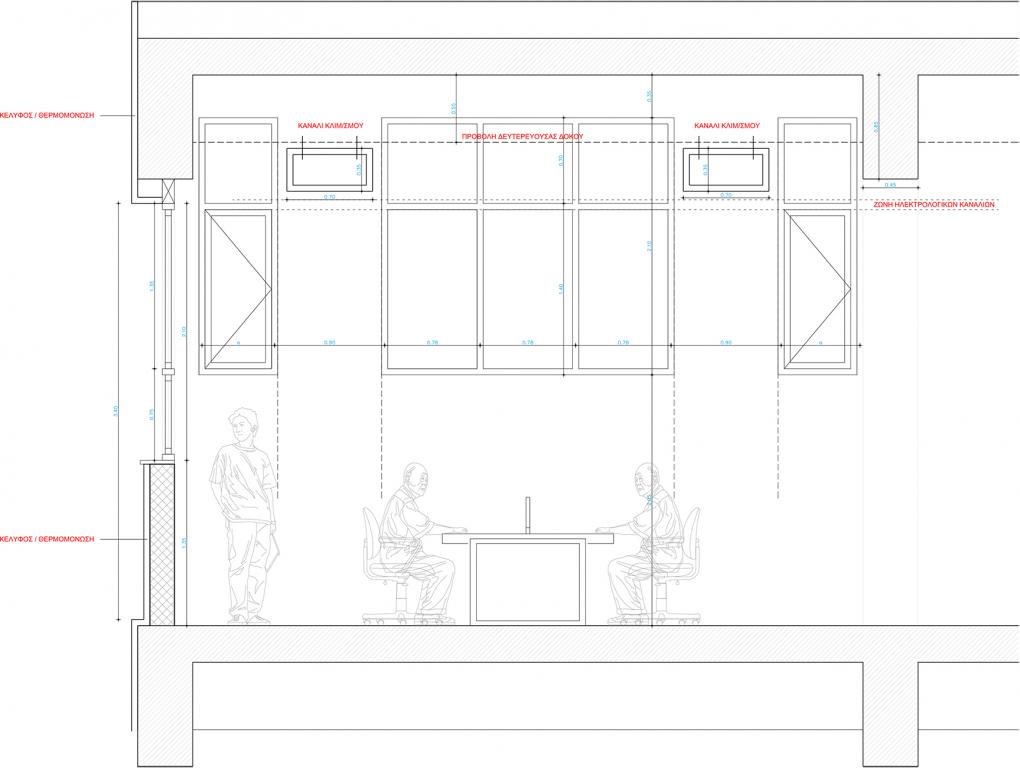
Section : Scale 1/20

reference image 01

reference image 02