
Culture / Competition / MofUA
The Municipality of Piraeus in Greece launched an international competition for the transformation of an existing Silo Building, situated in the Port of the city, into a museum of Underwater Antiquities. On a second level it was asked from the participants to provide a master plan for the Museum’s surroundings, so that the whole area could eventually operate as an extended zone of cultural activities.
The core challenge of the transformation of the building lies in the manipulation of the former grain containers, an array of concrete shells of 2,5 x 2,5 x 26,00m size.
The project becomes one of subtraction rather than of addition; the building has to stand up to the standards of a contemporary Museum, preserving along the way also elements of its industrial past. Except from the carving out of the interior, the sole architectural gesture in our proposal is the introduction of a ‘new roof’, that follows the grid of the former cells and houses the restaurant and the temporary exhibition. By means of a long linear extension, we house further parts of the program, as laboratories and storage rooms, and also provide the Museum with a new entrance.
The theme of linearity is implemented also for the overall organization of the surrounding area.
Name
Keywords
Type
Year
Location
Client
Status
Size
Team
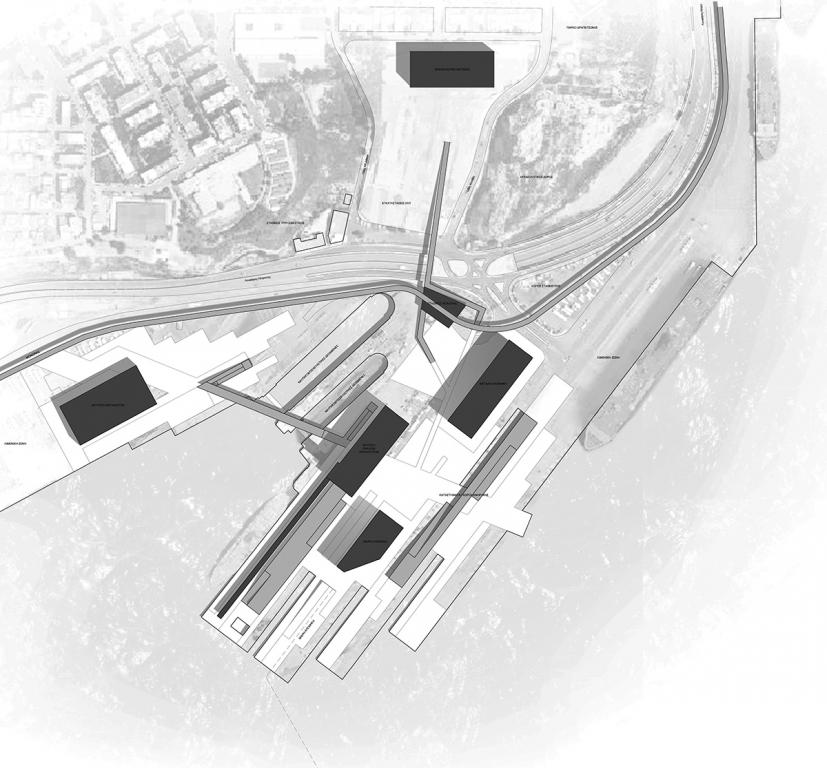
site plan
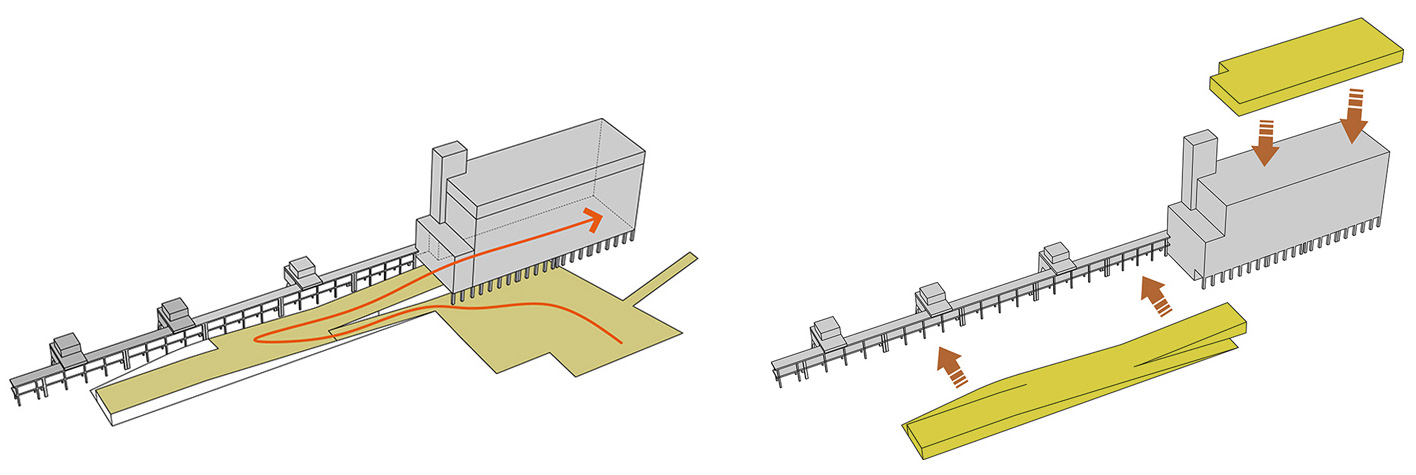
conceptual diagrams
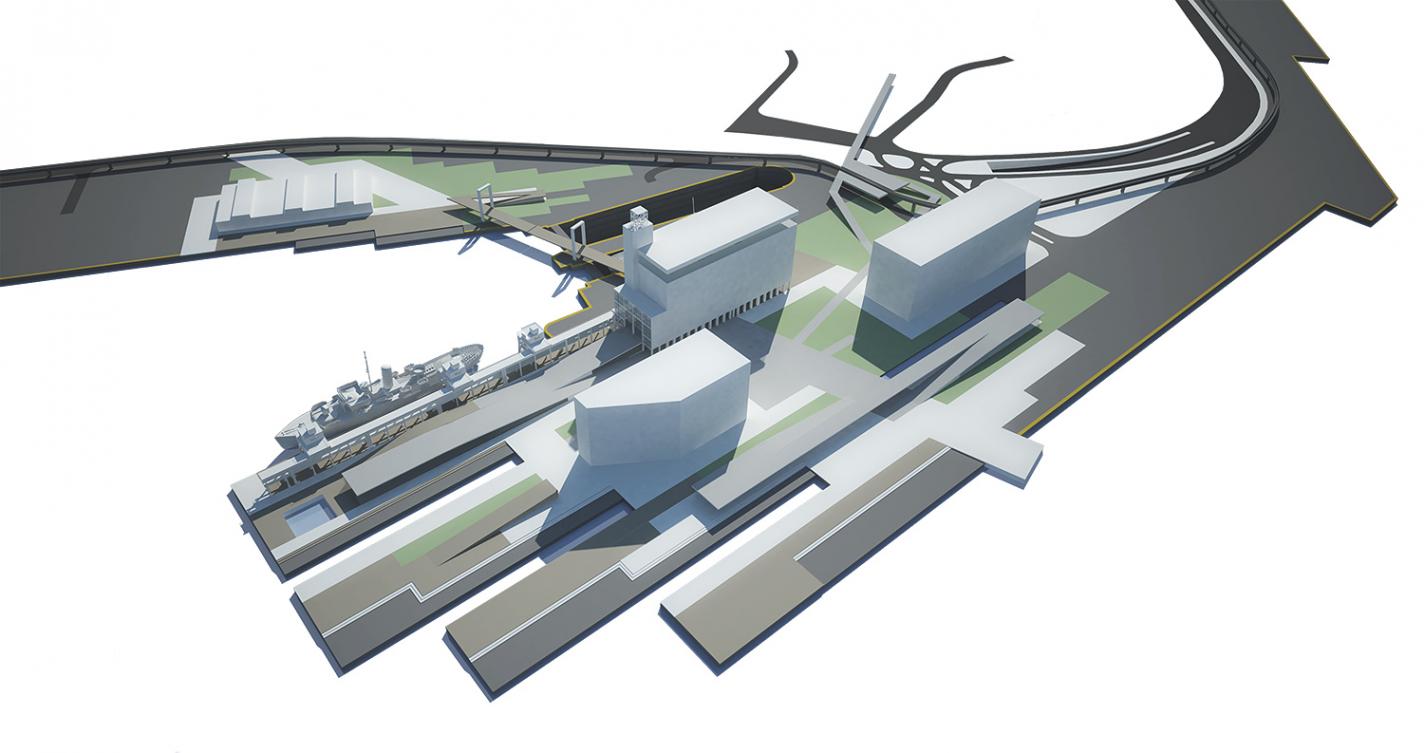
aerial view
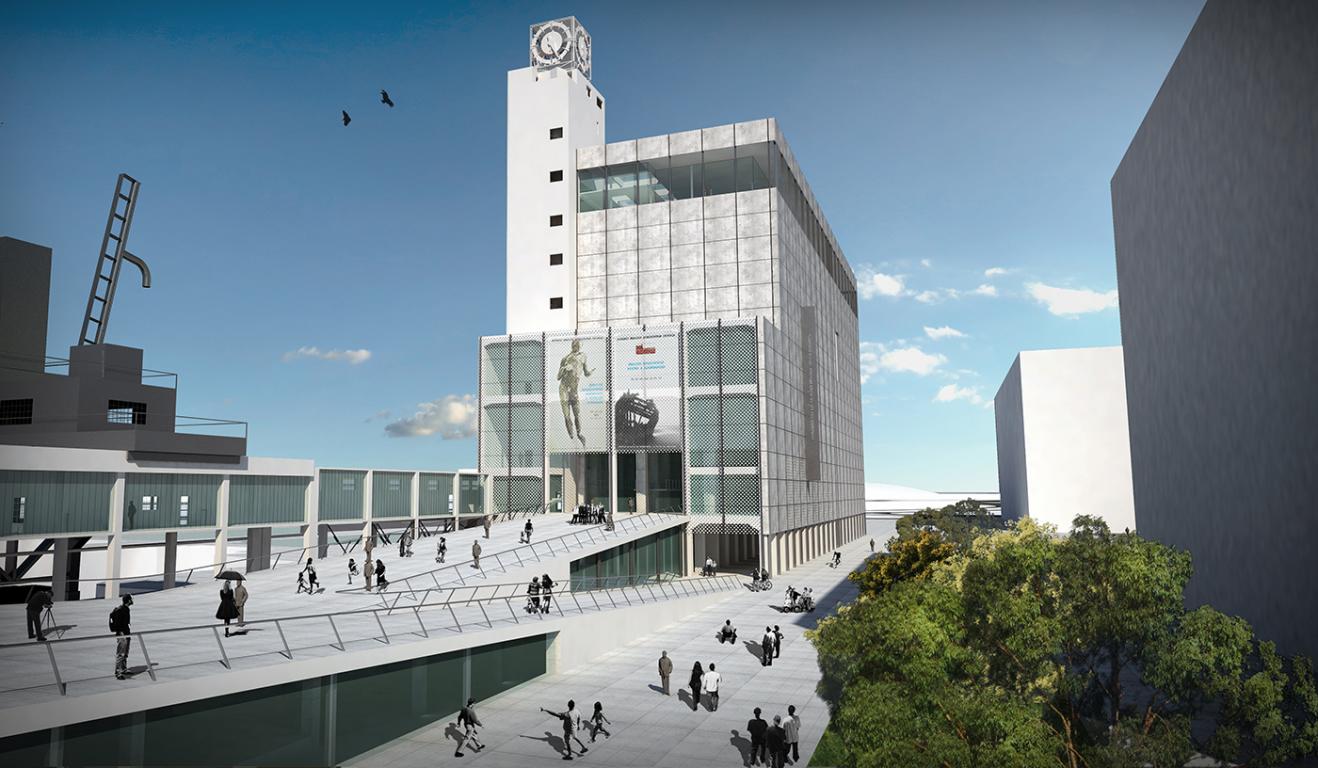

ground floor plan

section

elevation
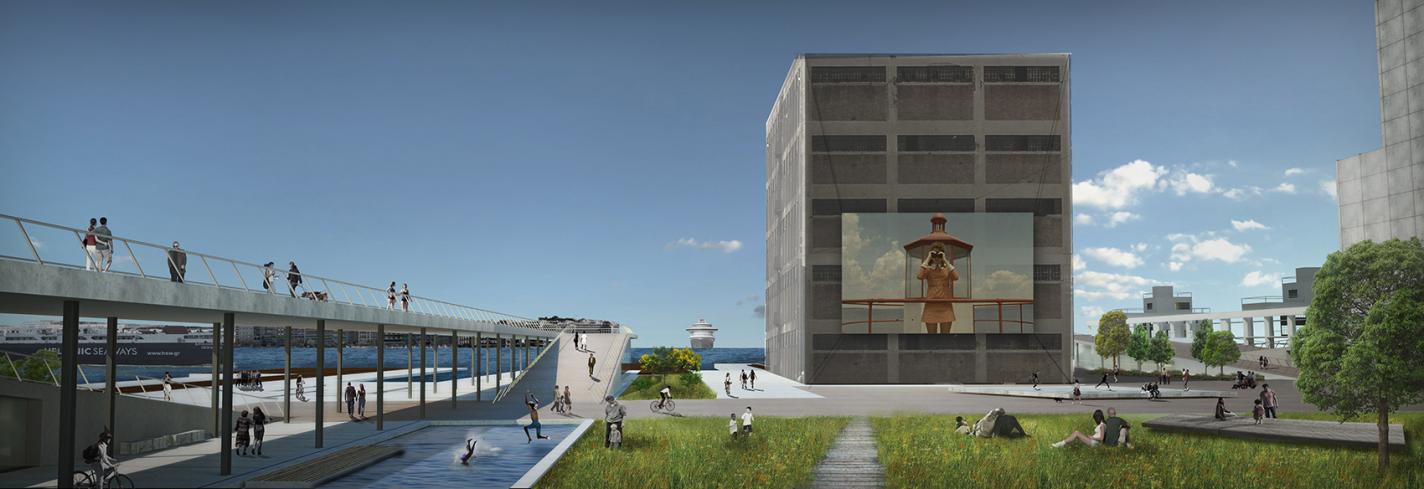
Landscape View

Interior Views