
Hotel - Lodge / Commission / Summer Lodge
This small building is ideally located in front of a small beach and is intended to operate as a small complex of rental apartments for short-stay visitors. It consists of more or less 6 typical rooms, 3 in each floor, plus a small reception area. The design attempts to go beyond the typical aesthetics of rental homes as well as to enhance functionality and the spatial experience of the user. The central patio becomes the core of the structure and creates a common space through which the residents could access the apartments. The system of perforated metal panels apart from supporting plantation in order to improve the microclimate, it becomes a multipurpose element of the structure that could protect the apartments from intense sunlight and that could create private outdoor spaces and balconies.
Name
Type
Year
Location
Client
Status
Size
Team
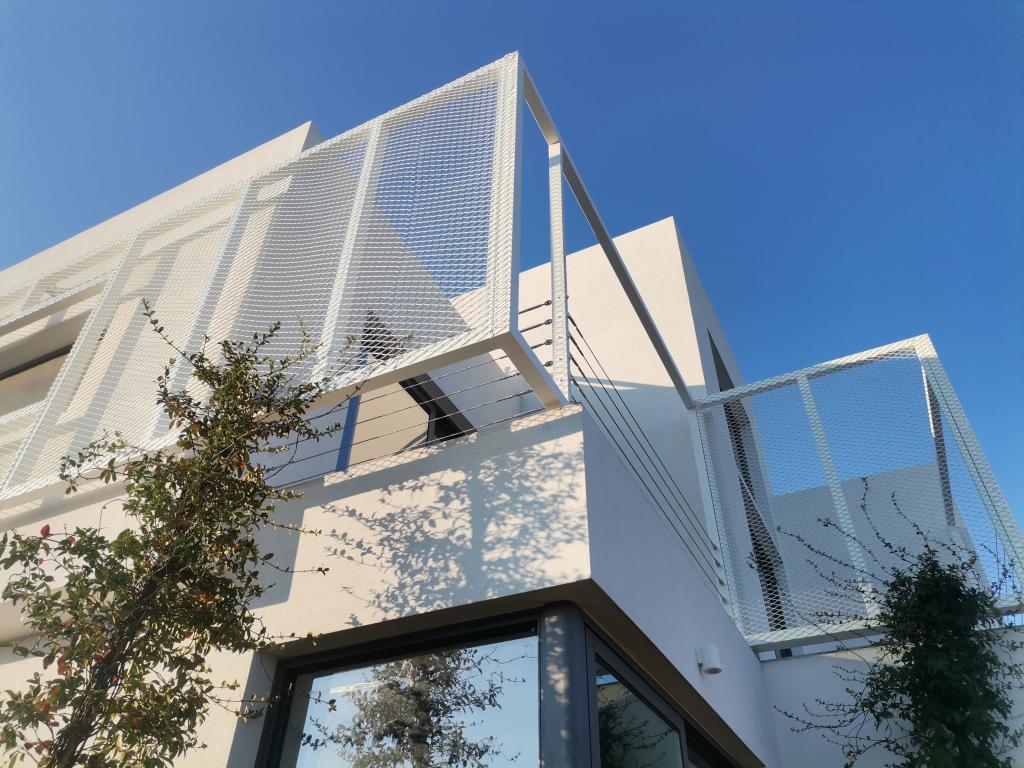
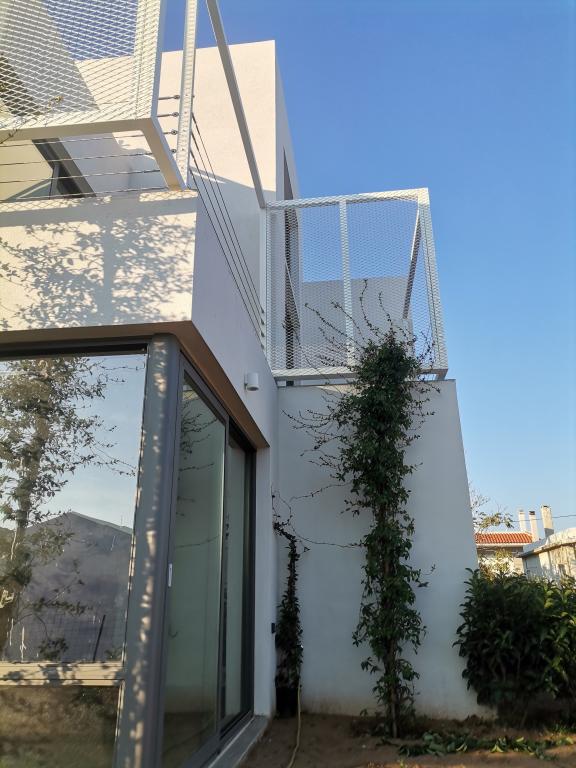
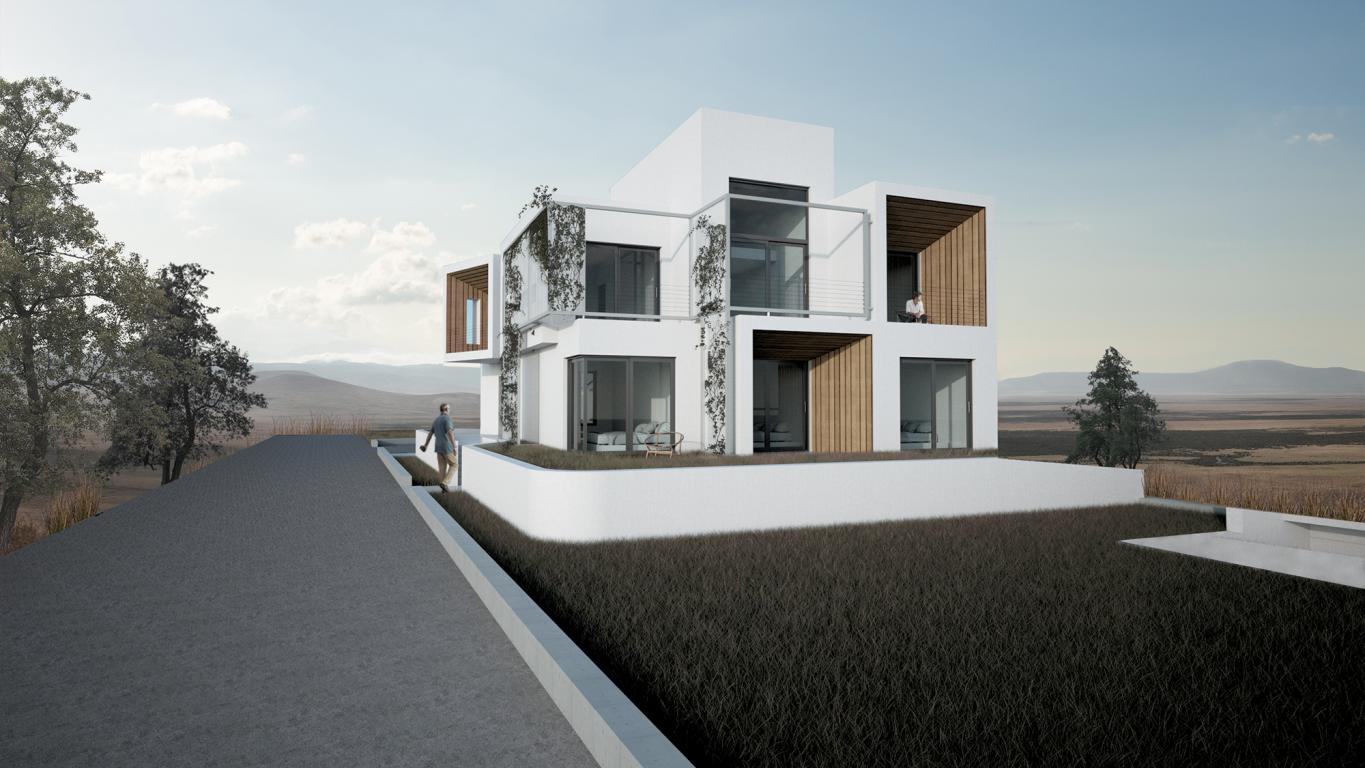
Front View
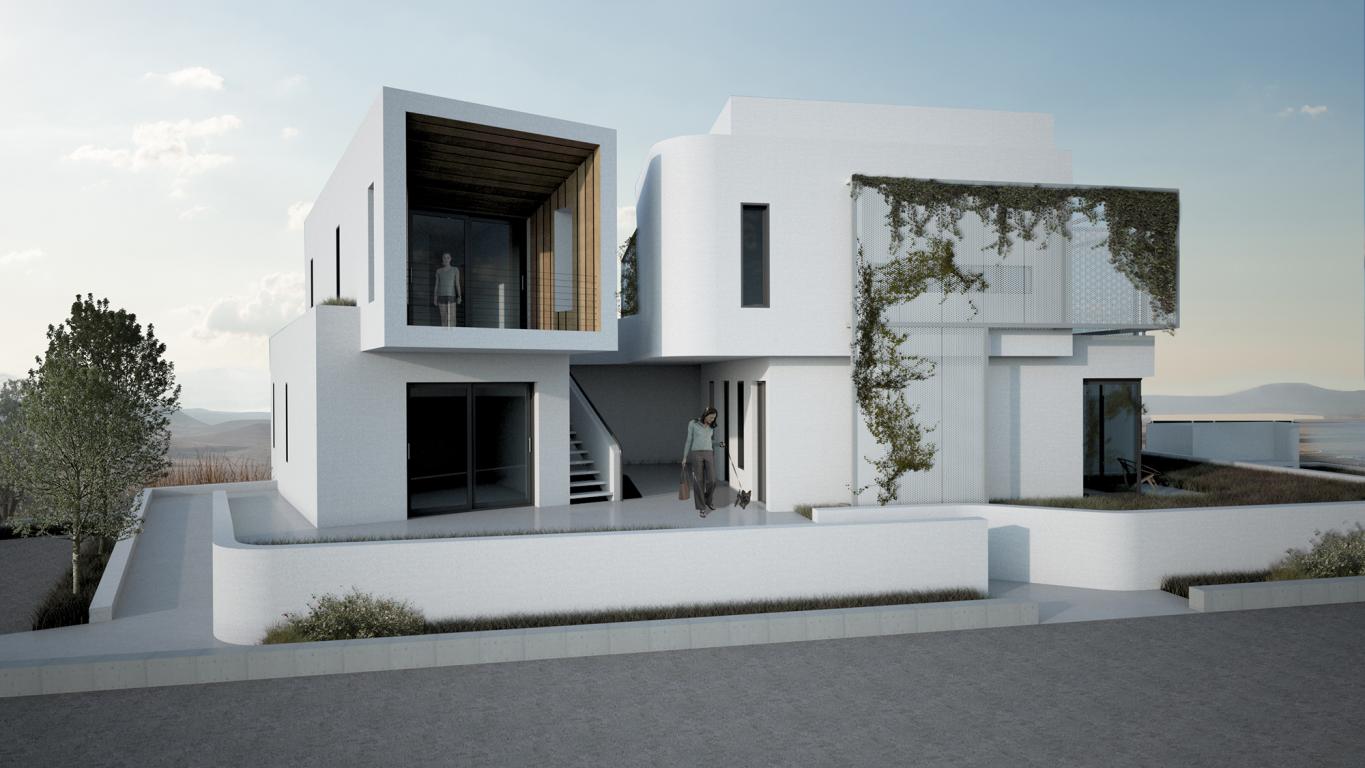
Entrance View
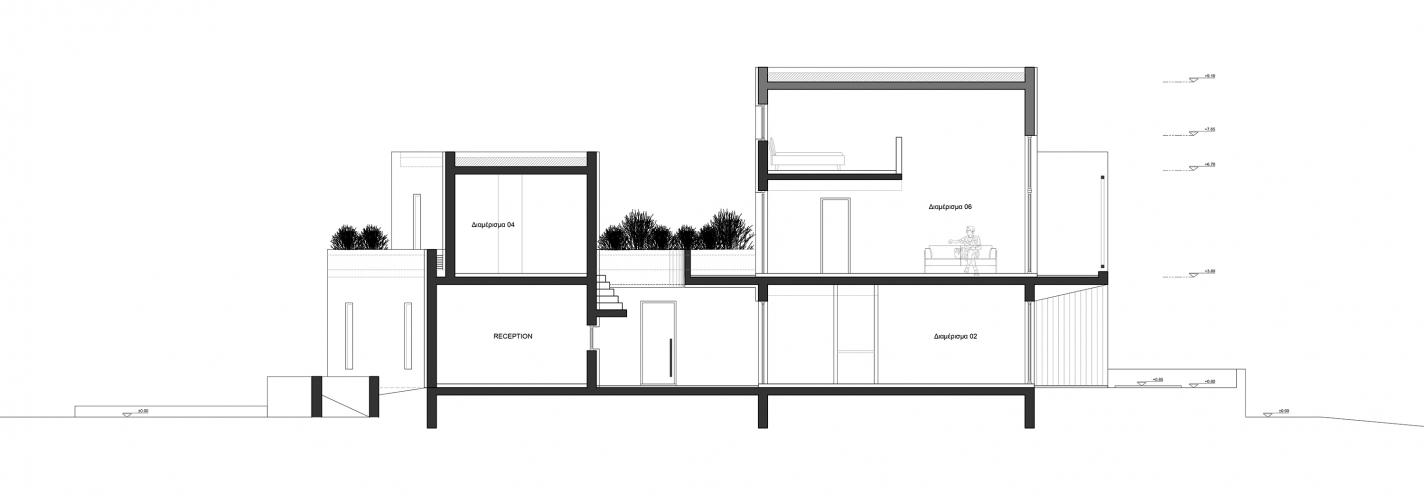
Section
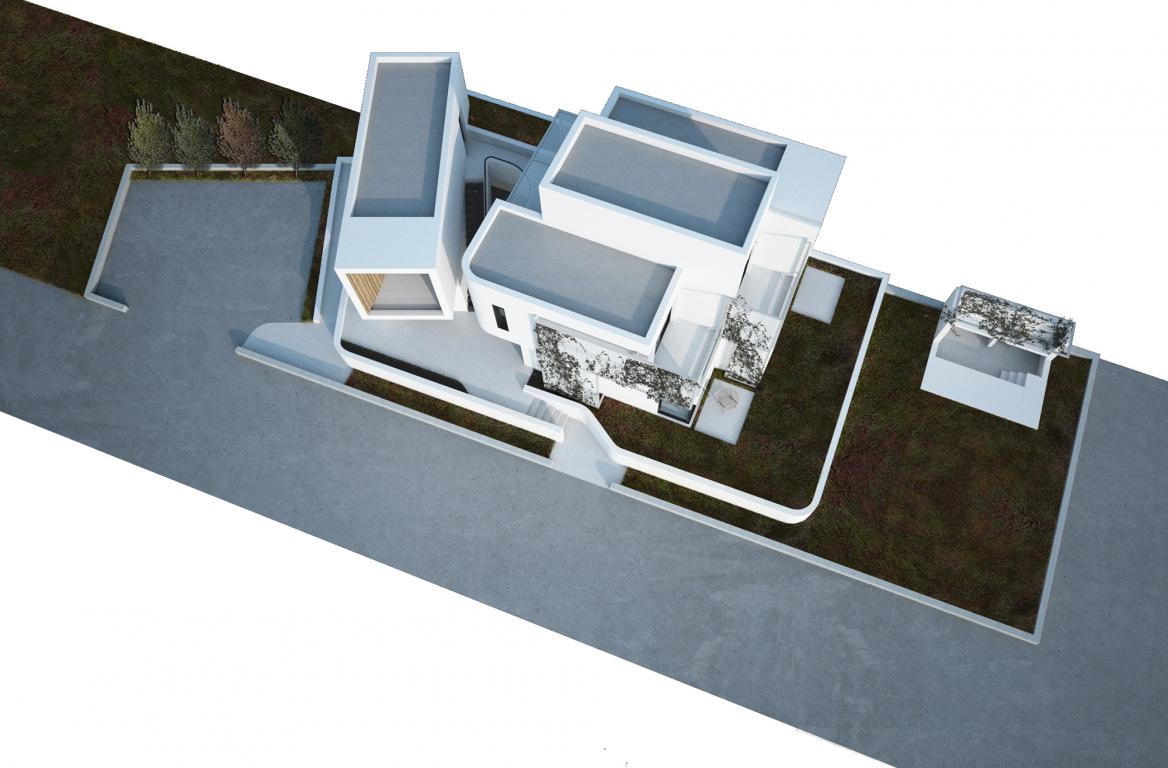
Aerial View
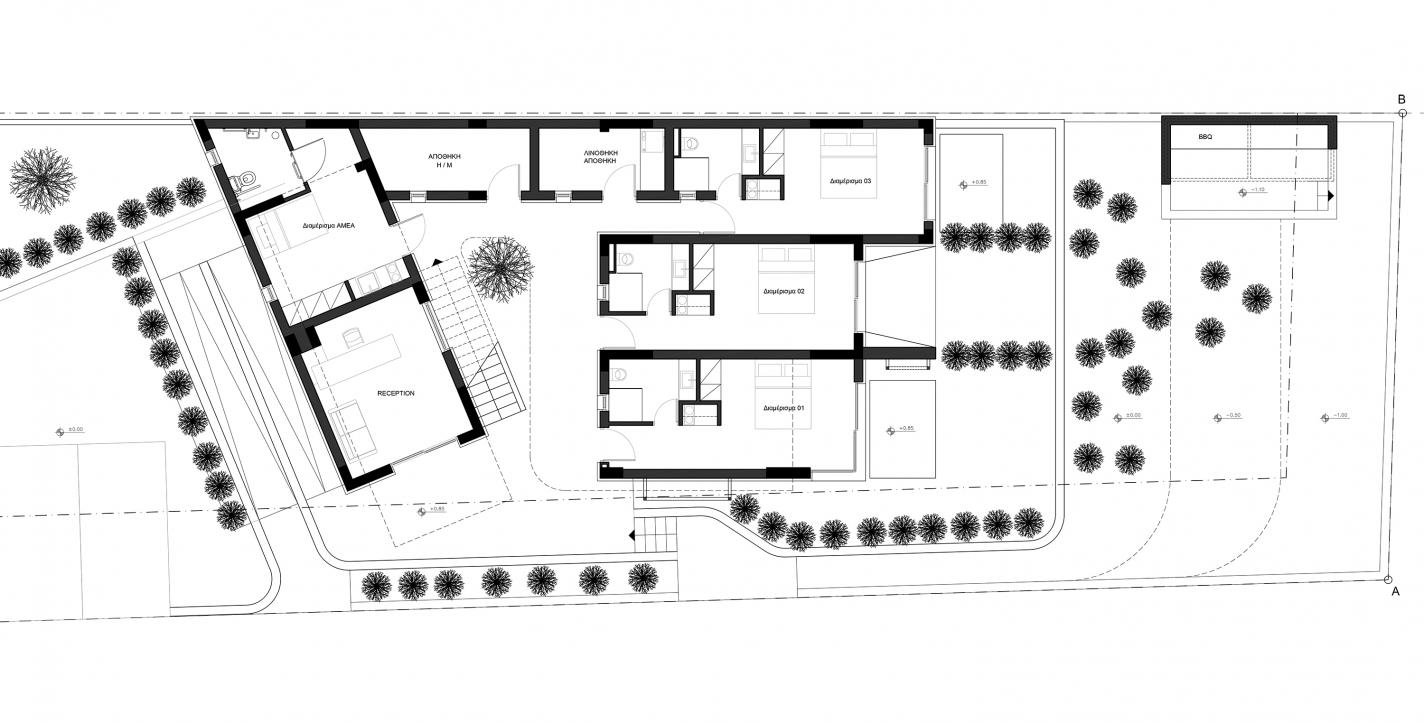
Plan
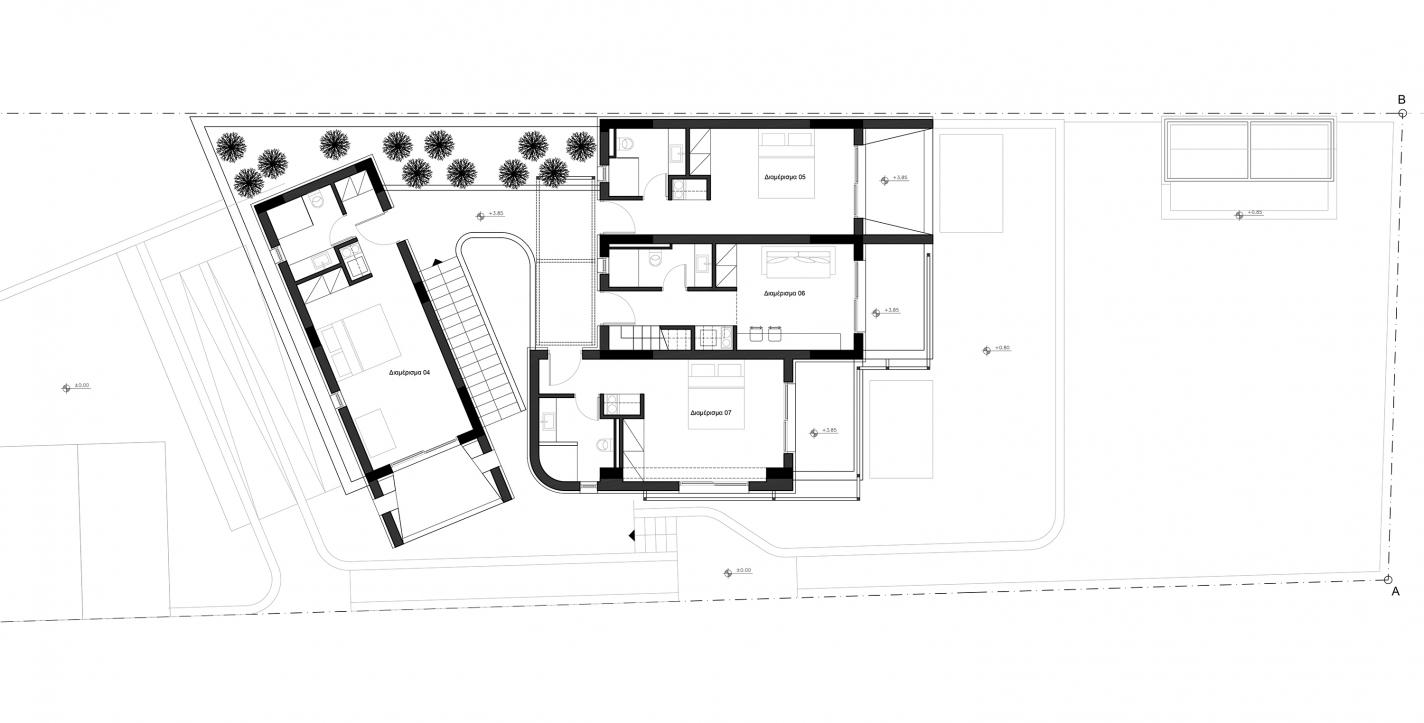
Plan
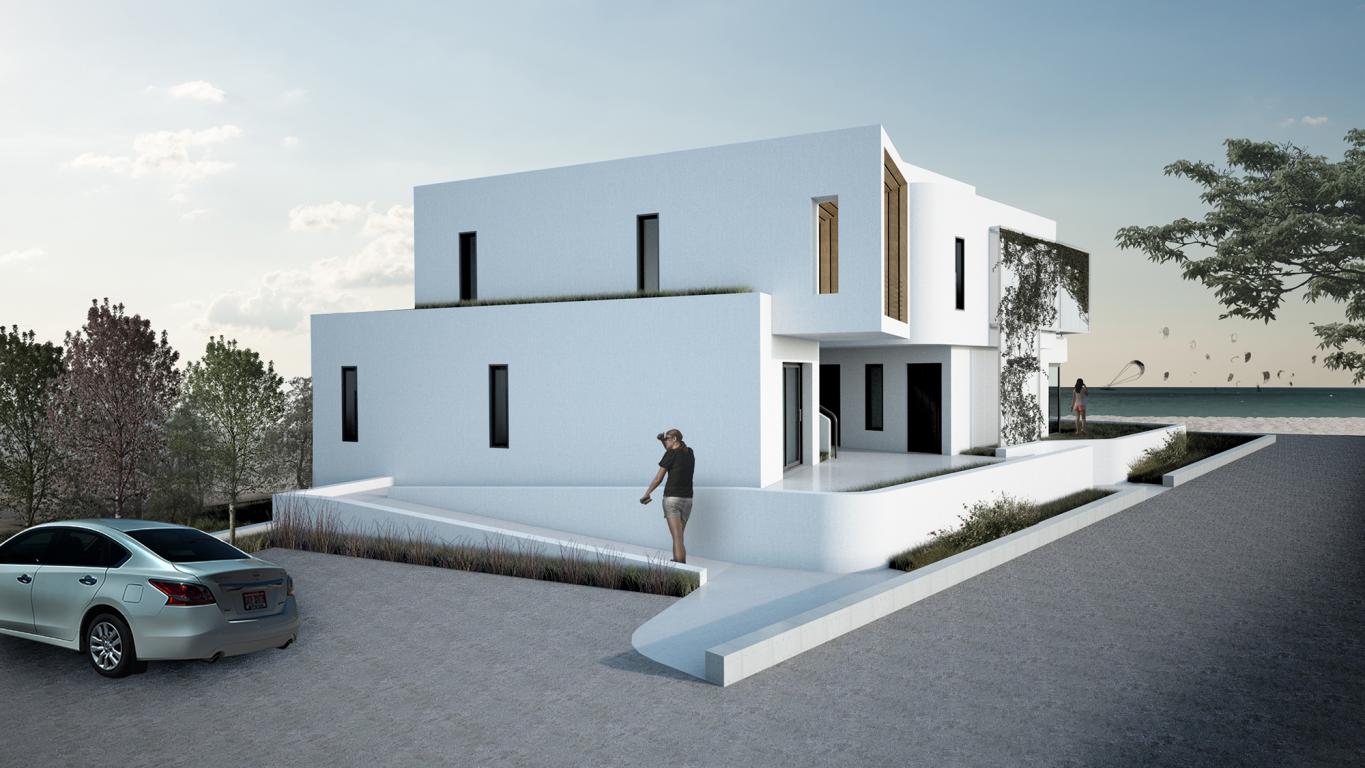
Back View
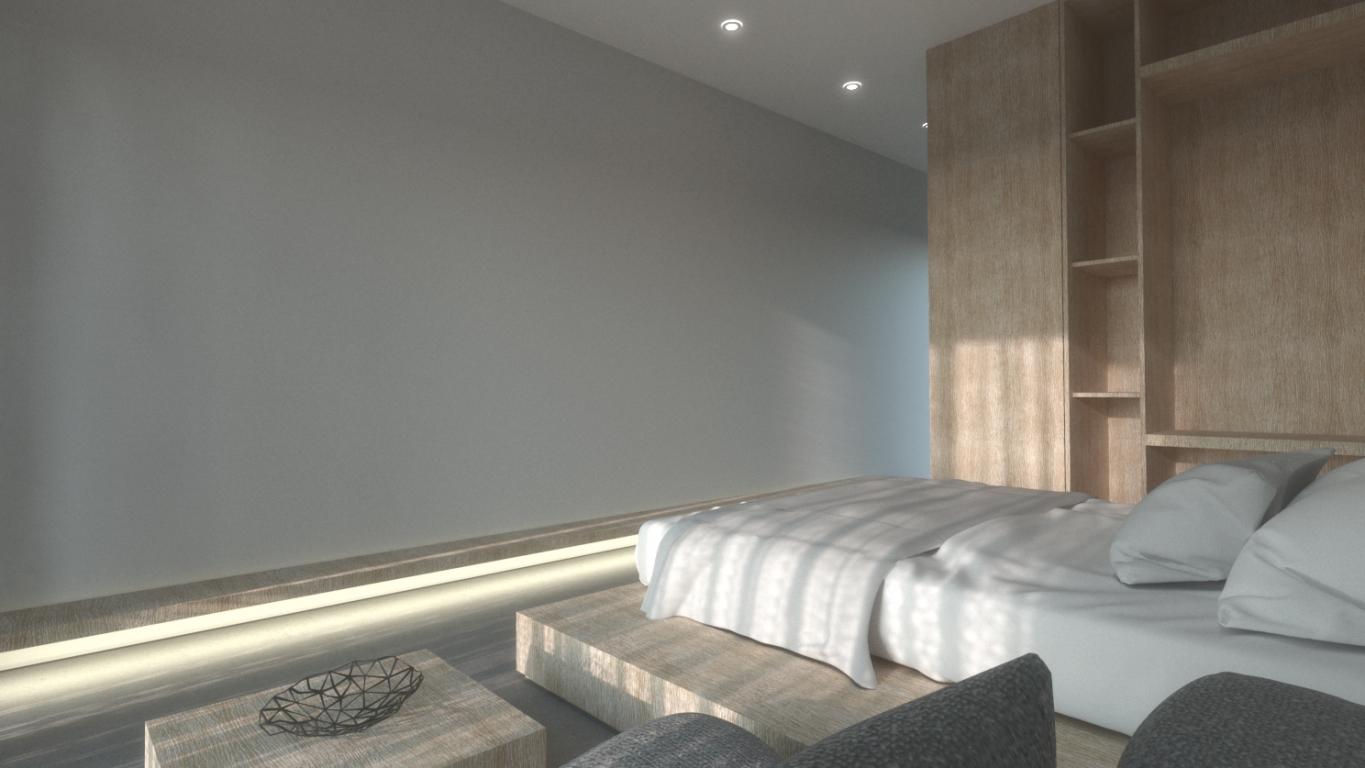
Typical Room