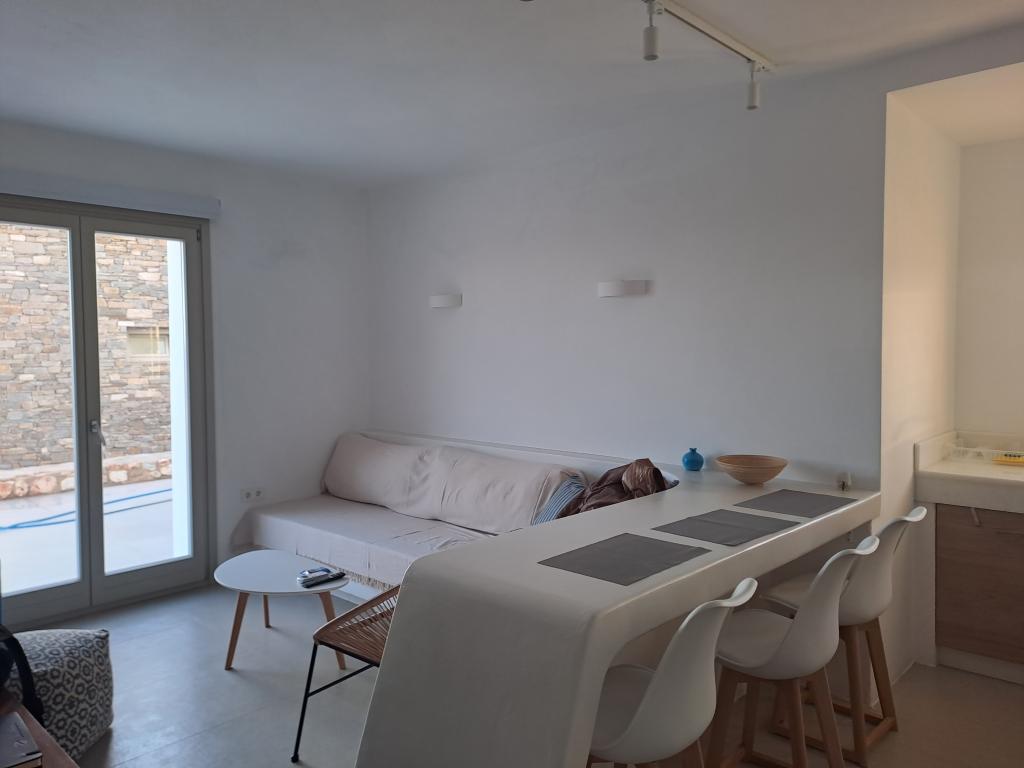
Residential / Commission / Campos
The project consists of three independent houses situated in a flat land close to the waterfront.The design intends to create a morphologically unified complex that provides autonomy and privacy to the residences. Each of them is composed by a smaller volume of white plaster and a taller one made of stone. The complex is oriented in a way that the open spaces are protected from the northern winds and the sunlight in order to improve the conditions during stay.
The reinterpretation of local architectural elements, forms and materials establishes a productive dialogue between traditional and contemporary design which creates a unique identity to the complex.
Name
Type
Year
Location
Client
Status
Size
Team
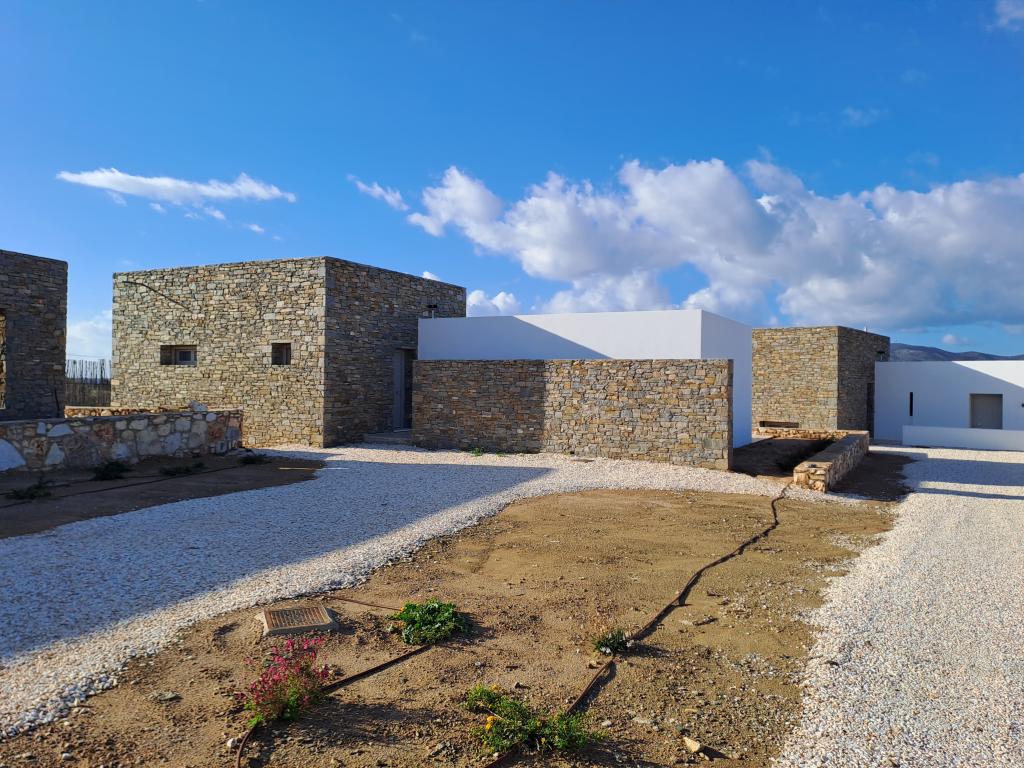
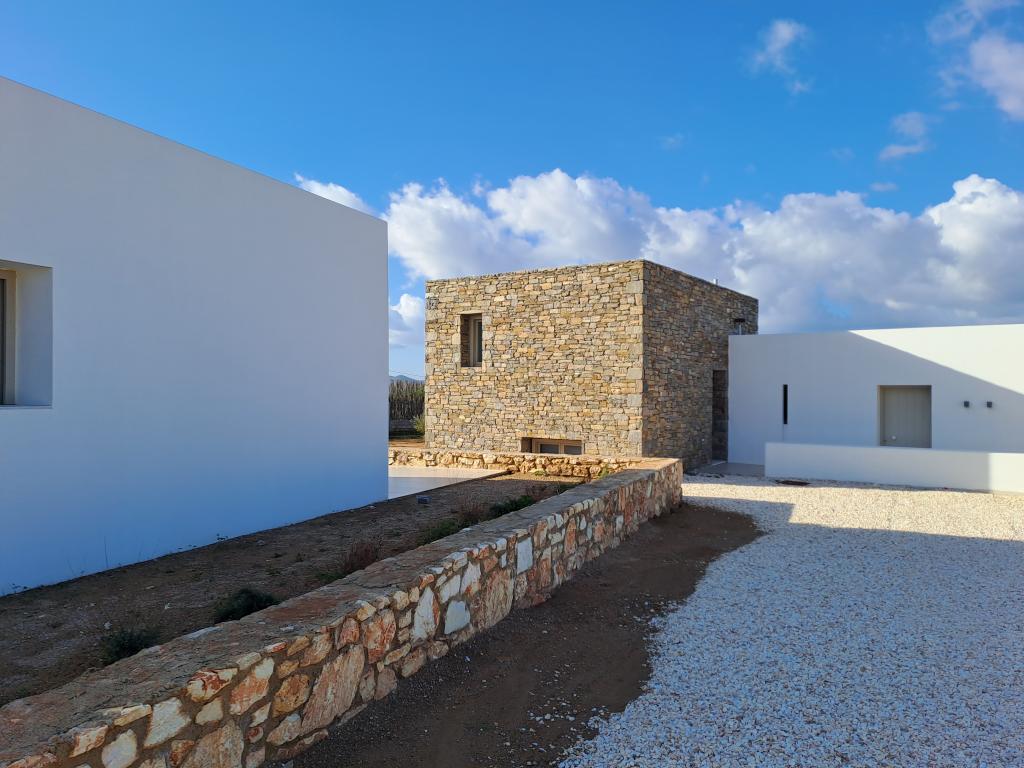
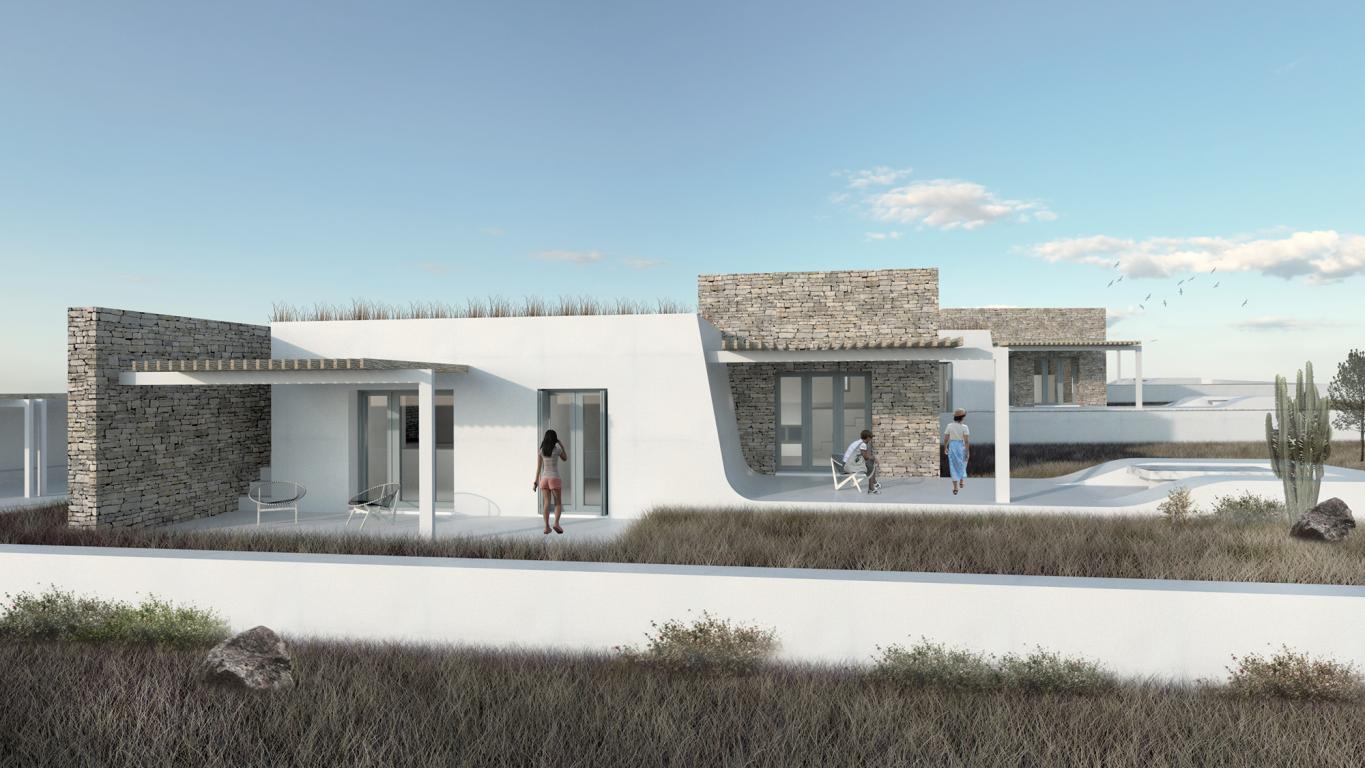
Central View I

Section
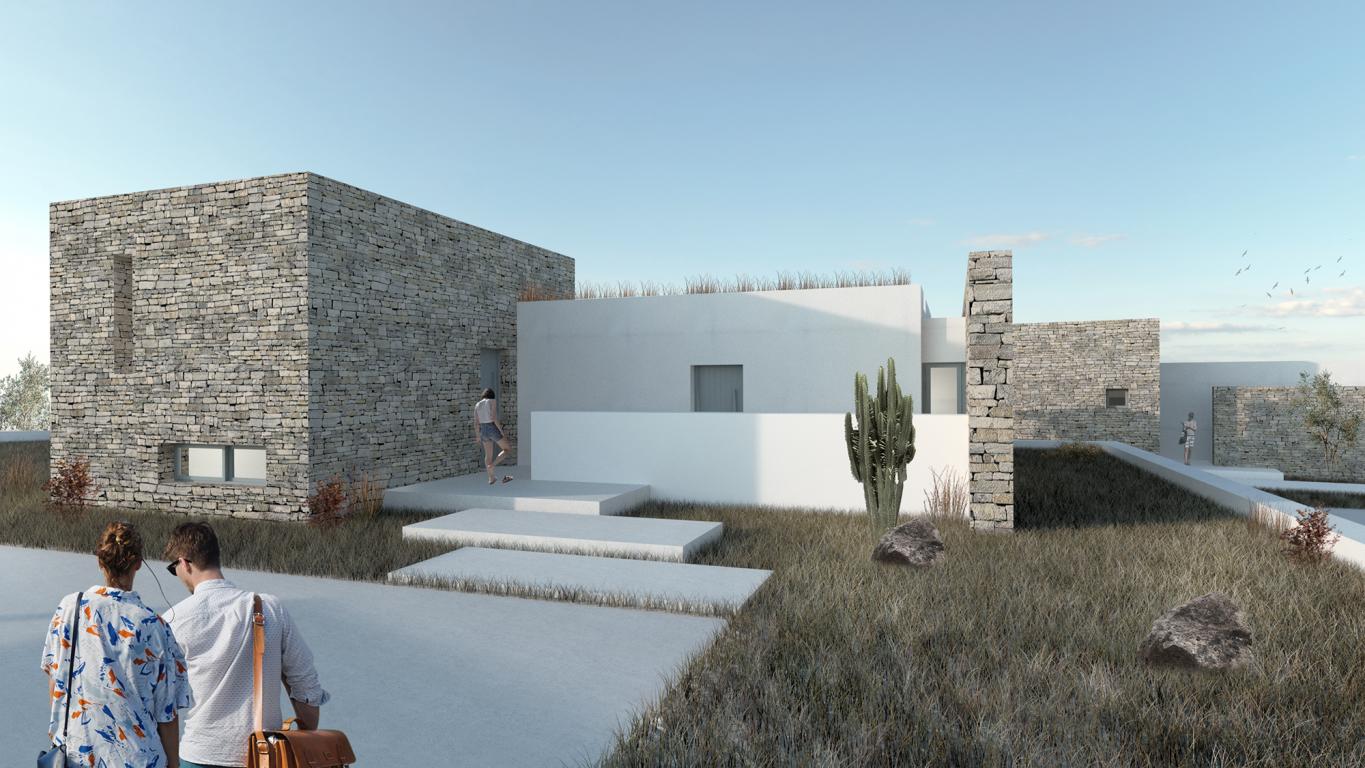
Close-up View I
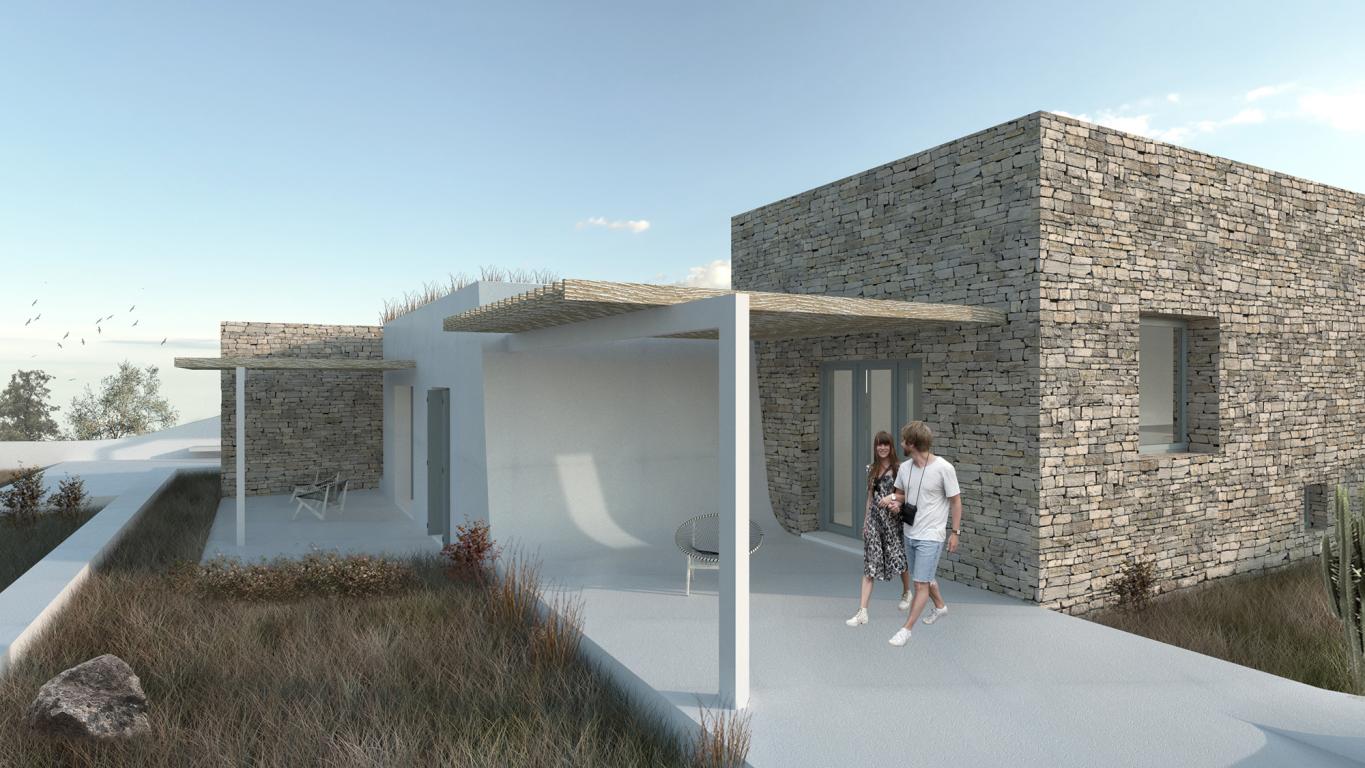
Close-up View II
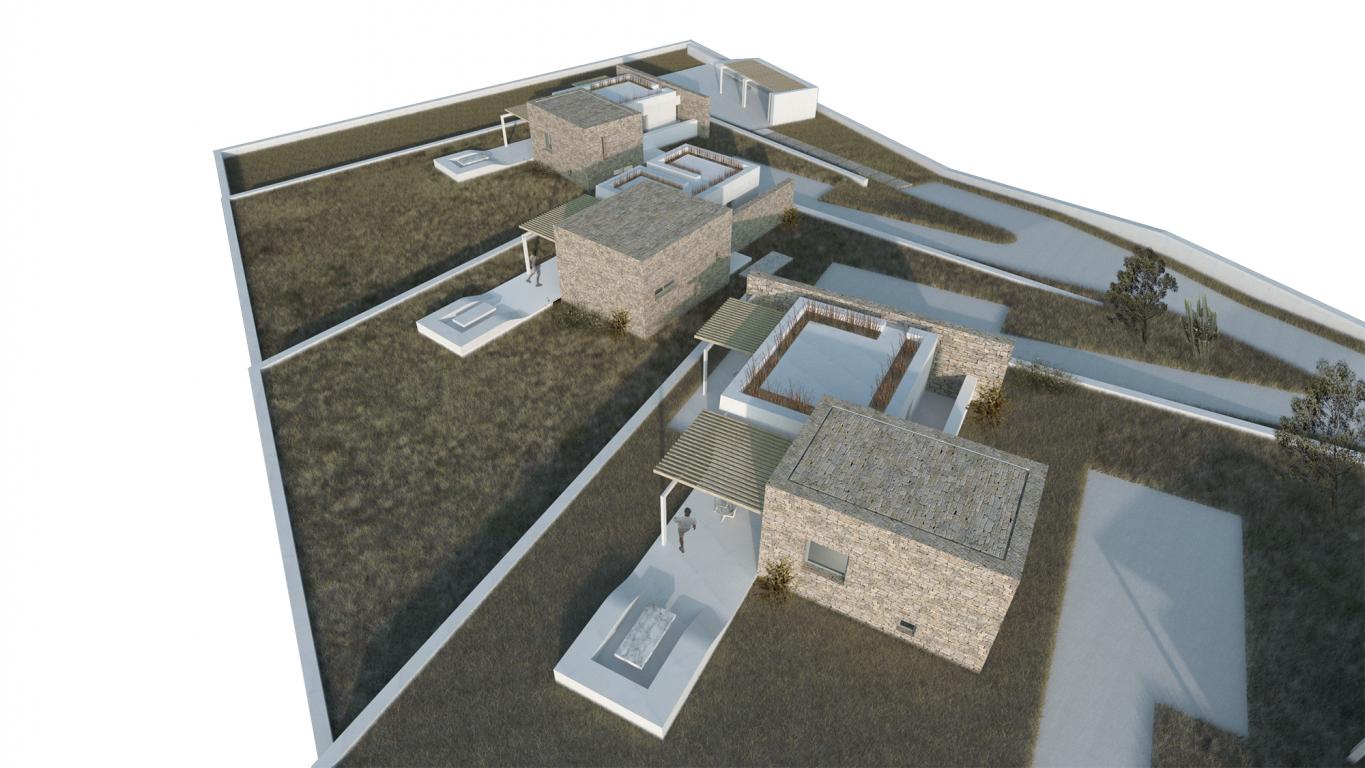
Aerial View
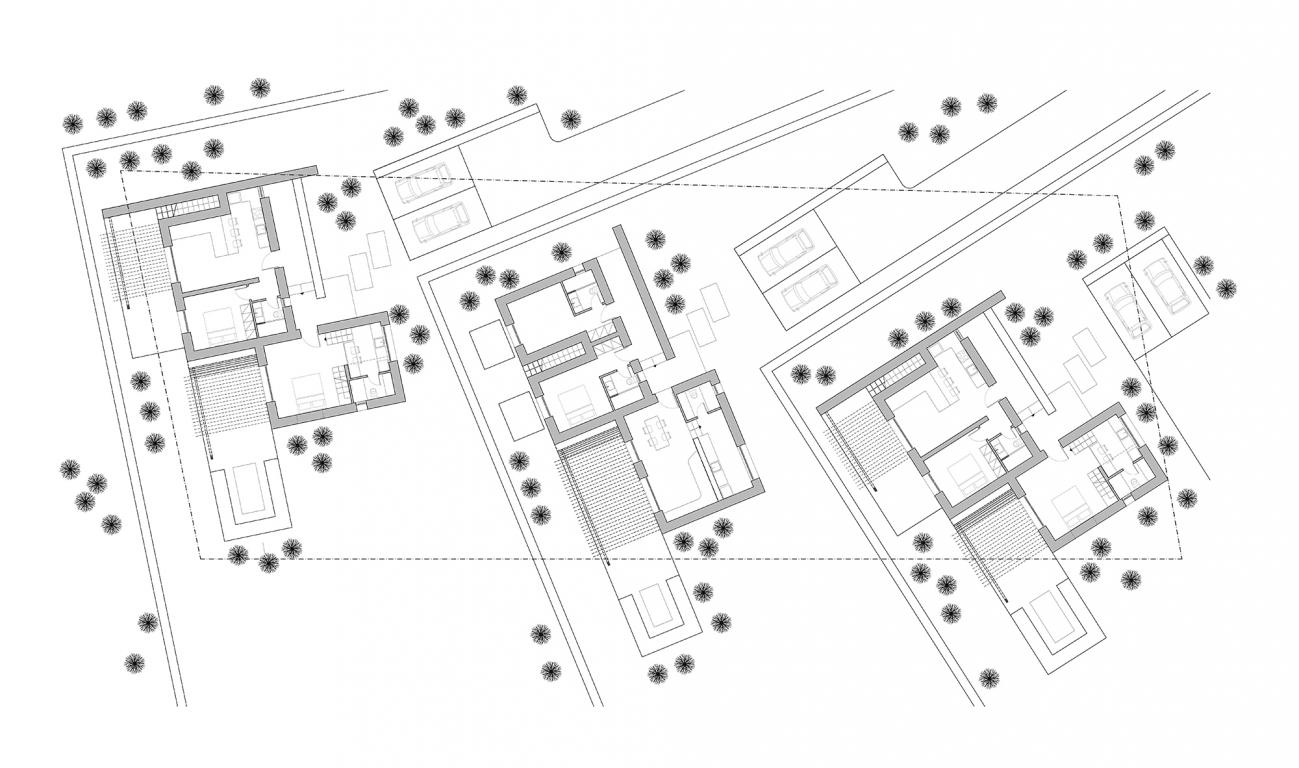
Plan
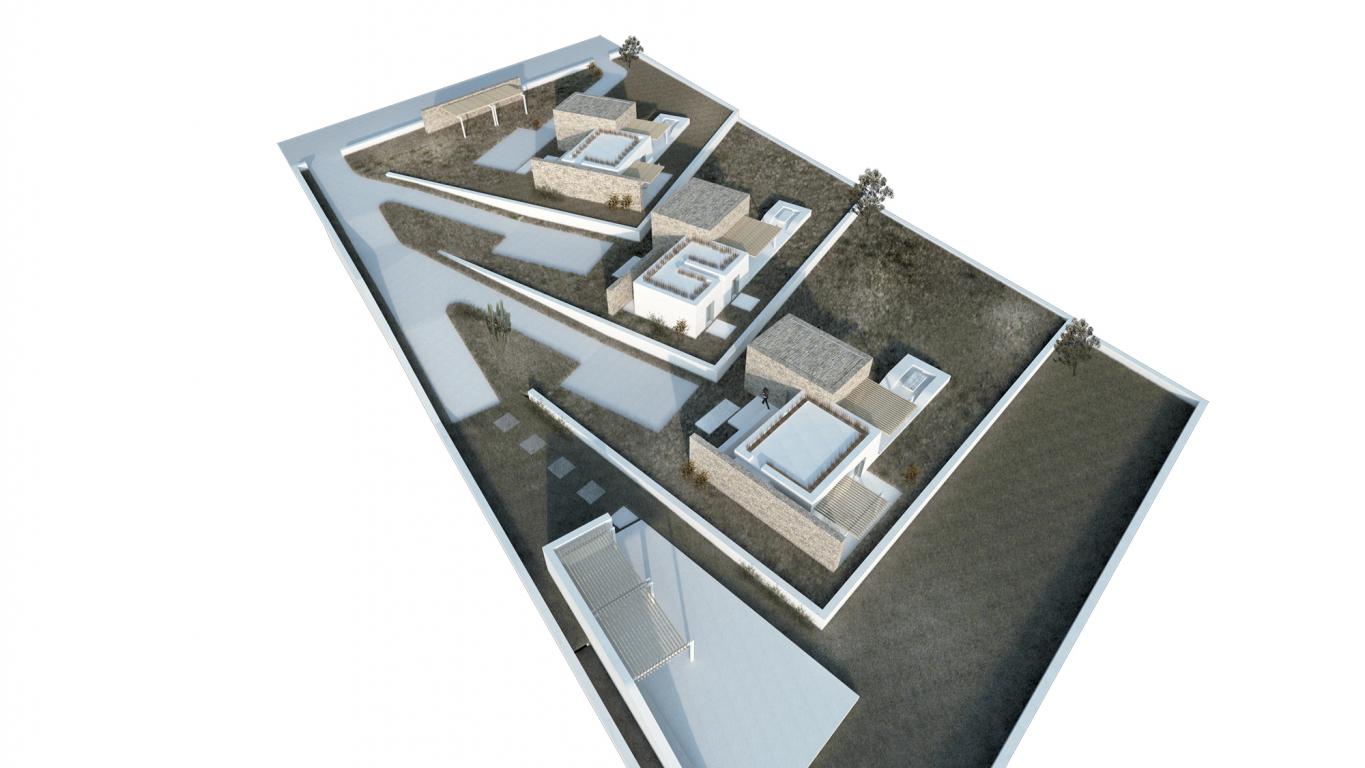
Aerial View II
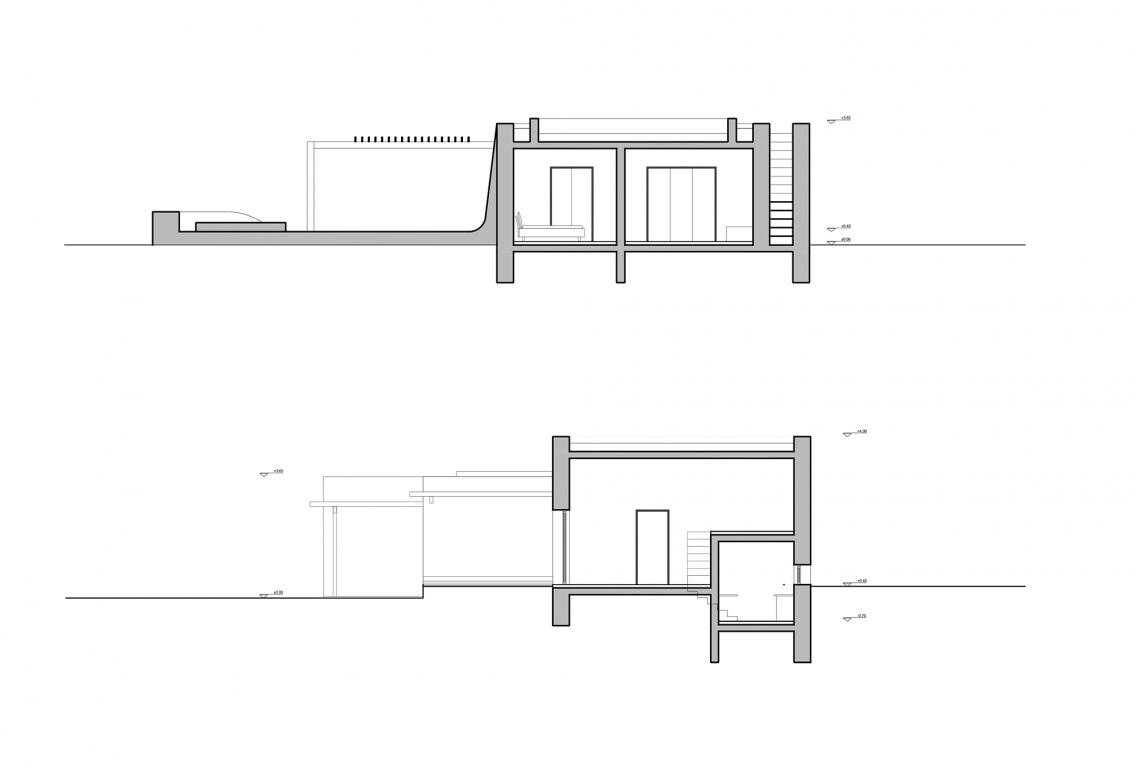
Sections
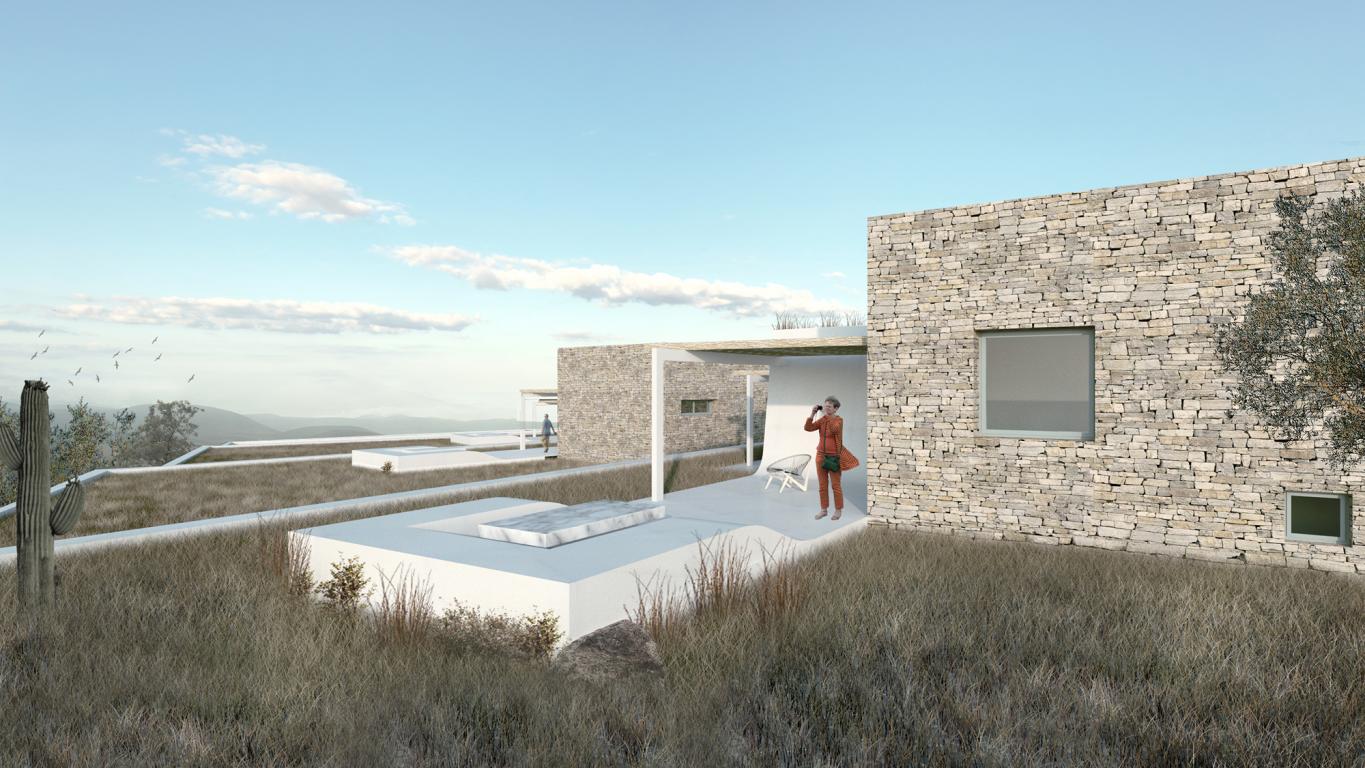
Close-up View III
