
Culture / Competition / The New Cyprus Museum
The Archetypical Archaeological Shed, everpresent in archaeological sites and excavations has been a point of reference for the design of the New Archaeological Museum of Cyprus. In our case, it is not the site of actual findings per se that we want to shelter, but the vast collection of the Cypriot Archaeological Treasures. Hence, the size of our Shed becomes equivalent to the size of the collection and its enormous importance. Under this big roof we also give shelter and provoke public attention to yet another aspect of Cultural Heritage and of contemporary archaeological practices, the preservation of present-day History and Memory. Rather than a side, phantom - project, the incorporation and re-programming of the existing Historical Building assumes a highlighted importance in our design.
The New Museum seeks to establish a unique presence in its urban surroundings, creating a new, strong Cultural Destination within the wider area of the City’s Cultural Quarter. Through its architectural form and orientation it aims to strengthen its relationship with the existing Old Museum, as well as the other public buildings in the area.
In particular, the connection between New and Old Museum becomes very strong and consequently a dominant parameter in designing both the new building and the public area between the two. It is this relationship, as well as the relationship to the adjacent Park and the House of Representatives that led to a decision to openup
the building towards its East and North boundaries, while keeping it less penetrable on the remaining two.
Name
Keywords
Type
Year
Location
Client
Status
Size
Team
Presentation
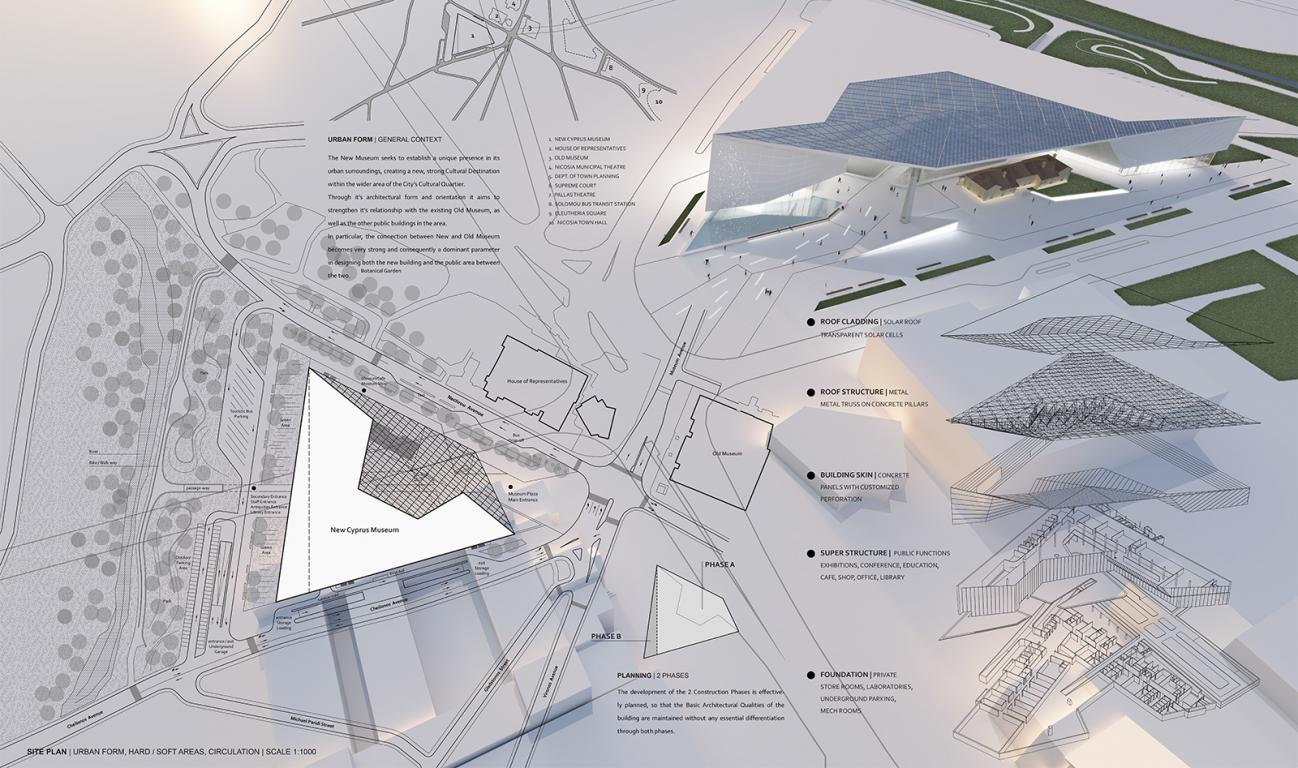
Site Plan, Aerial View, Diagrams
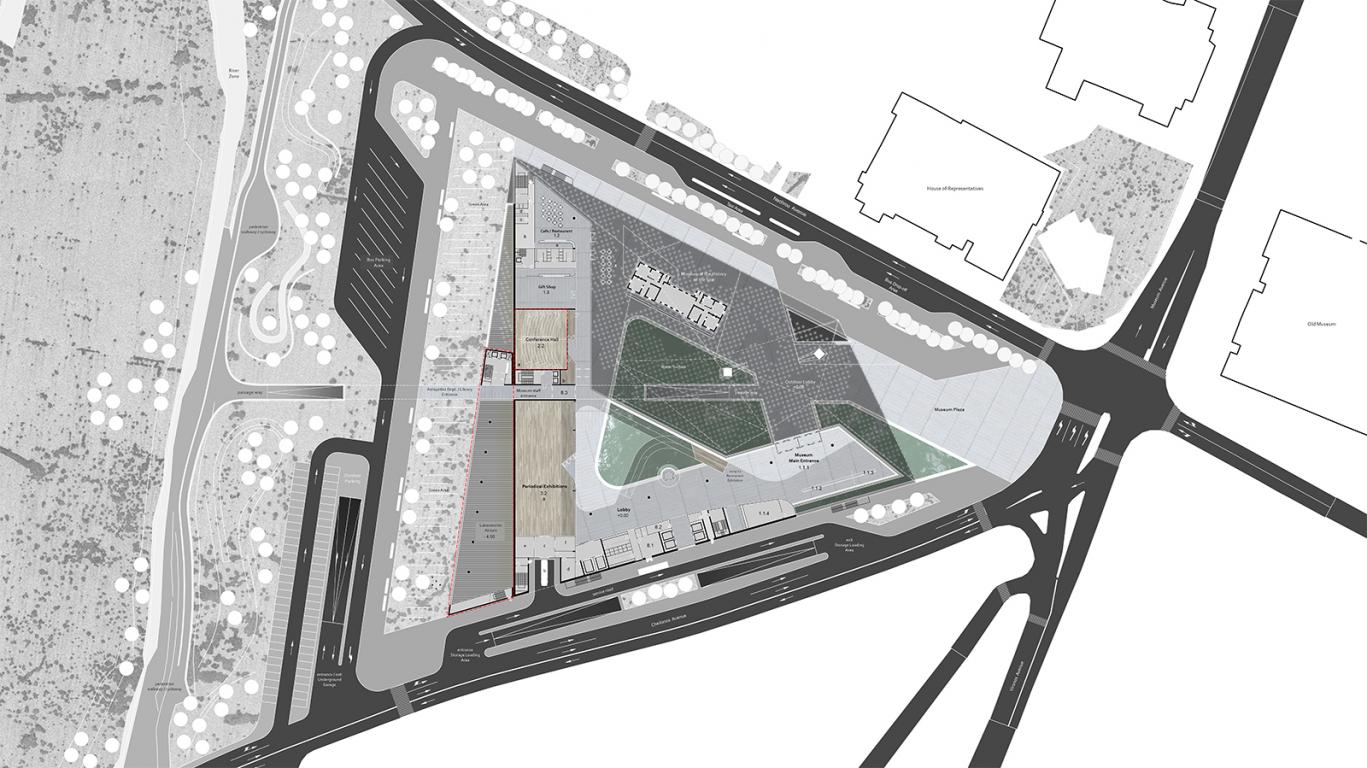
Ground Floor Plan
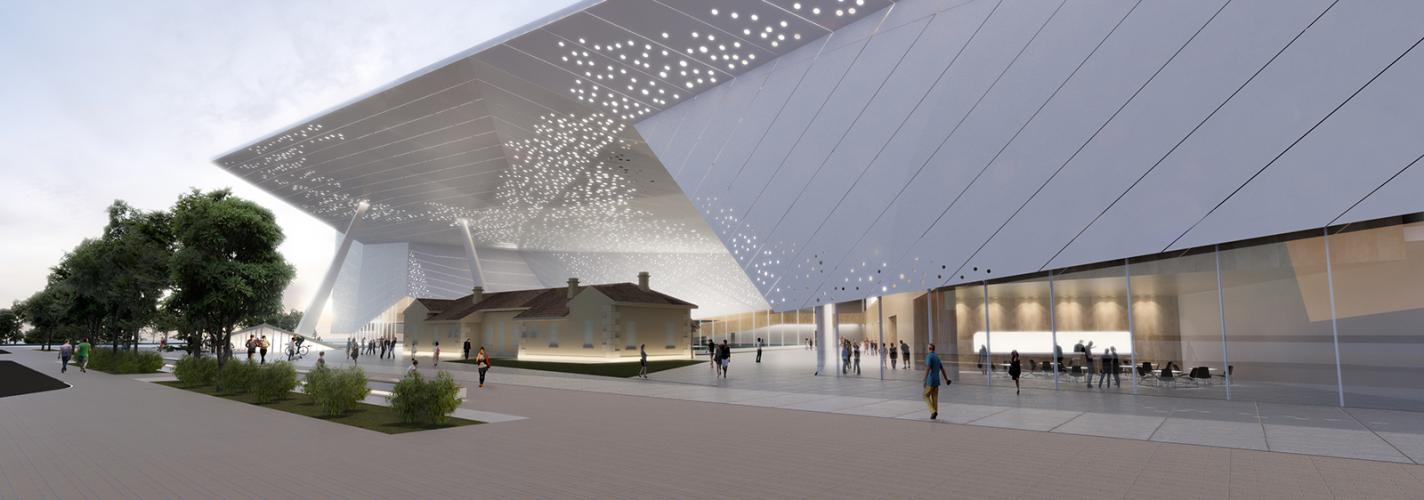
N View
"In the Museum Building, the ground floor plan comes together as the amalgam of all different public flows and functions. The vast exterior Public Space under the Shed merges with the spacious area of the Museum Lobby to form a continuous territory of public interaction and events."
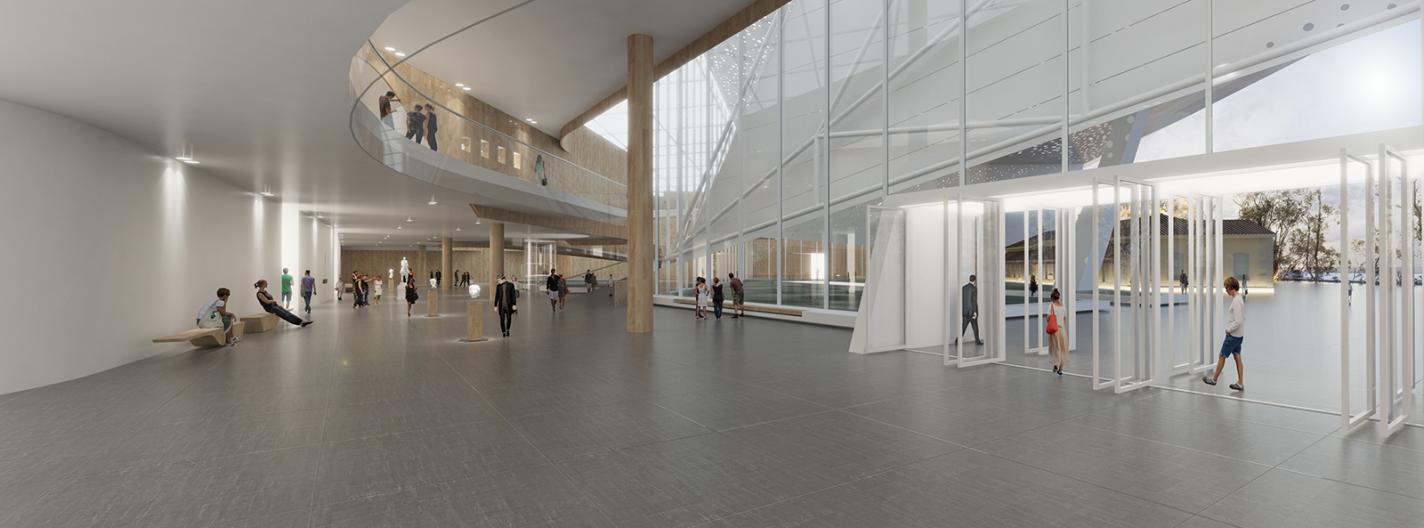
Main Entrance / Lobby
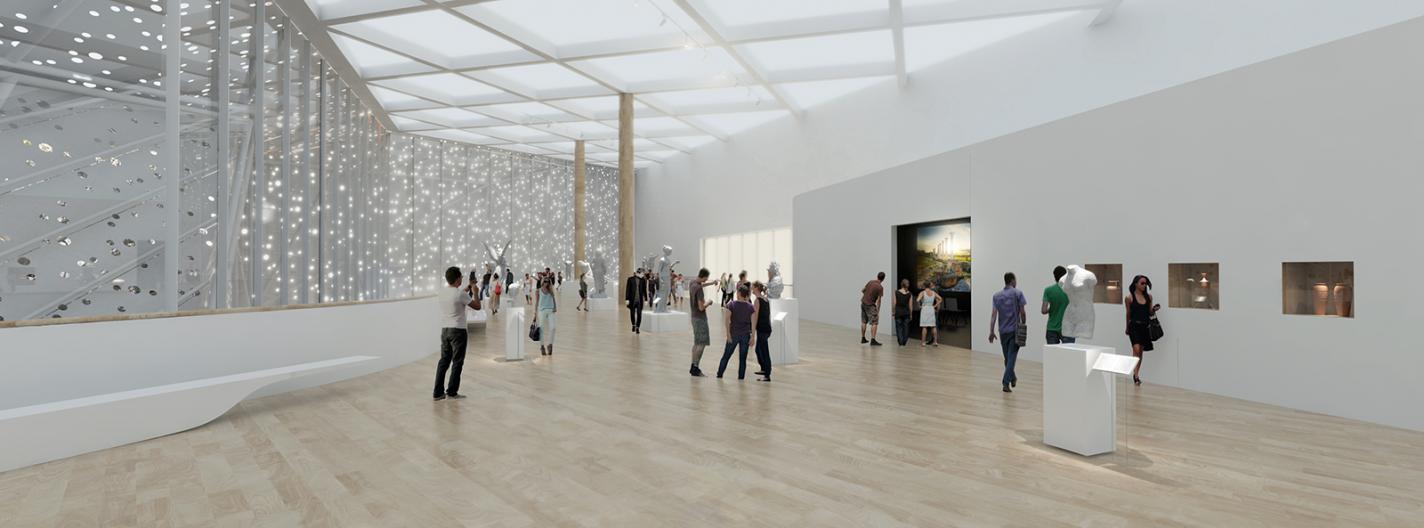
2nd Floor Exhibition Area
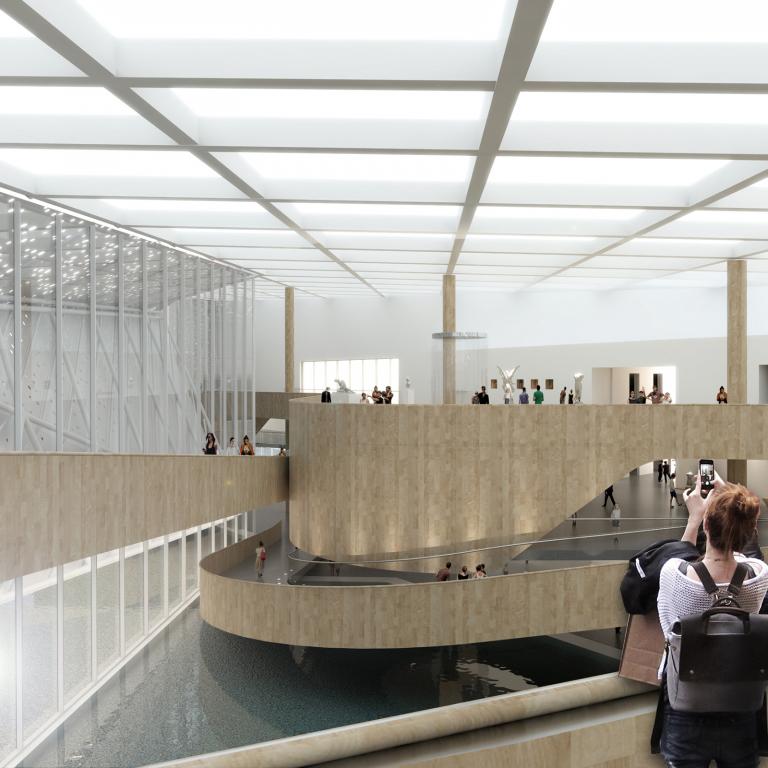
Circulation Ramp

Elevation