
Culture / Competition / Carthage National Museum
EXPERIENCING THE TOPOS
In dialogue with its surroundings, notably the Gulf of Tunis, the heights of Gammarth and the City’s plains, The Acropolis of Byrsa stands out as one of the most notable historical sites of our Western Civilization, a place of culture that must be preserved and highlighted.Moving across the different scales of this very challenging architectural task – urban, architectural, scenographical – we always came back to the strong belief that the key element that would tie all aspects of the project together would be to allow the visitor to have a strong experience of the PLACE - the TOPOS.
Our overall Urban and Landscape strategy calls for a design that respects the historical aspects of the site yet with bold and clear interventions marks a new era – where the importance of the site and our understanding of history is amplified. The disconnection of the Unesco Square to the Archaeological site and accordingly the dissociation of the Museum in relation to its surroundings need to be overcome through a design that is holistic and integrated. The Unesco Square needs to be emblematic in terms of its function as the preface for the Archaeological Site, inspiring as an urban space and practical in its utilitarian functions. The Archaeological site itself is in less need of interventions as it is of the removal of leftovers of the past. A proper path accessible to all and a system of signage that corresponds to contemporary needs is our major focus of intervention.
On an architectural level, when it comes to the formulation of the Museum we consider of tremendous importance to integrate any new structure in a manner that is respectful and appropriate to its historical neighbors. There is a necessity for a new addition to the Former Seminary to account for the needs of the new Museum – an addition that needs to form a dialogue with the old building, providing it with a strong new identity as it has happened in numerous international examples in the past.
On a Museographical Concept, we wish to highlight the fact that the archaeological site and the Museum site literally share the same ground. It is a ground rich in history – and stepping on to this ground already one is faced with the deep history of the site – one of the most culturally fertile grounds of the Mediterranean basin. Starting with this very thought we decided in our proposal never to leave the ground. Instead we envisioned an exhibition space as an extension to the excavation site – with only a slight membrane if possible setting them apart. Being in the museum then means extending your archaeological walk and vice versa taking the path around the ruins you are already in the Museum. The Museographic approach assumes a primary role and the whole site is organized in an inside out manner so to say.
Name
Keywords
Type
Year
Location
Client
Status
Size
Team
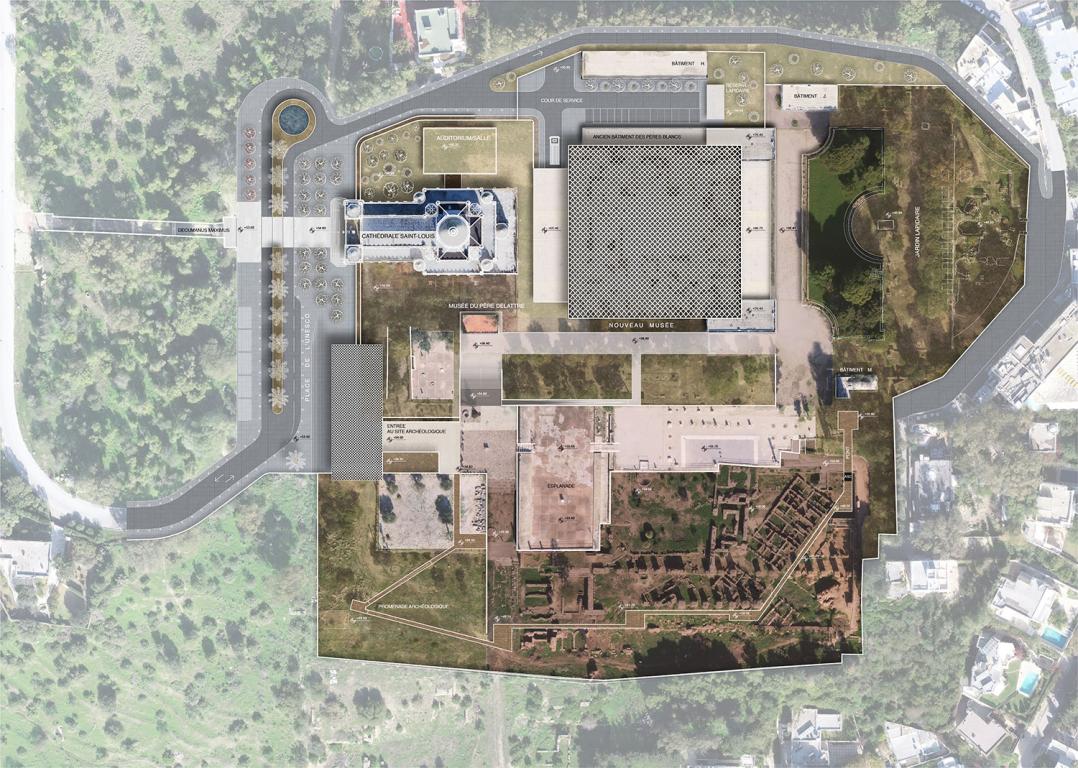
Master Plan
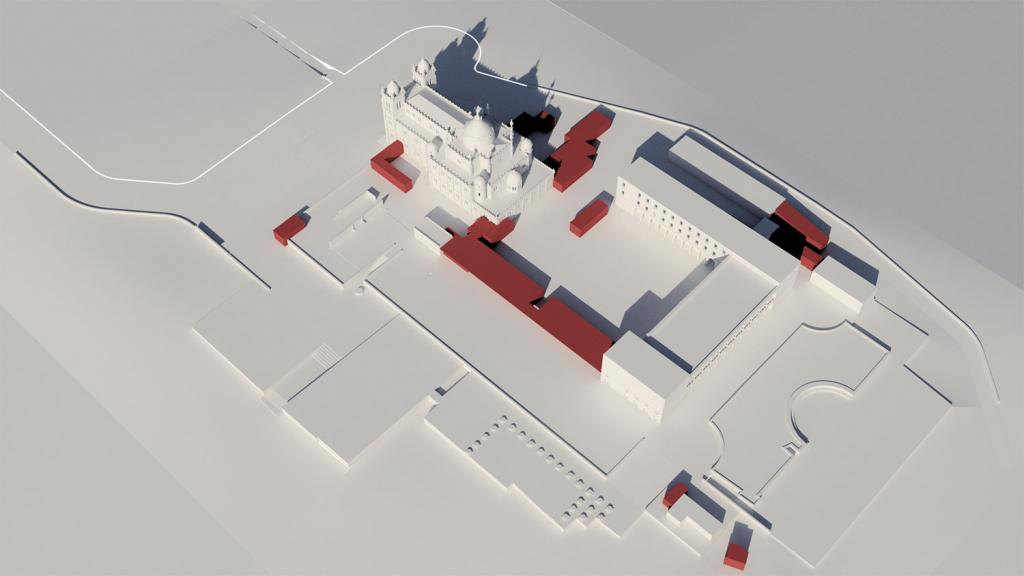
Βuildings for demolition
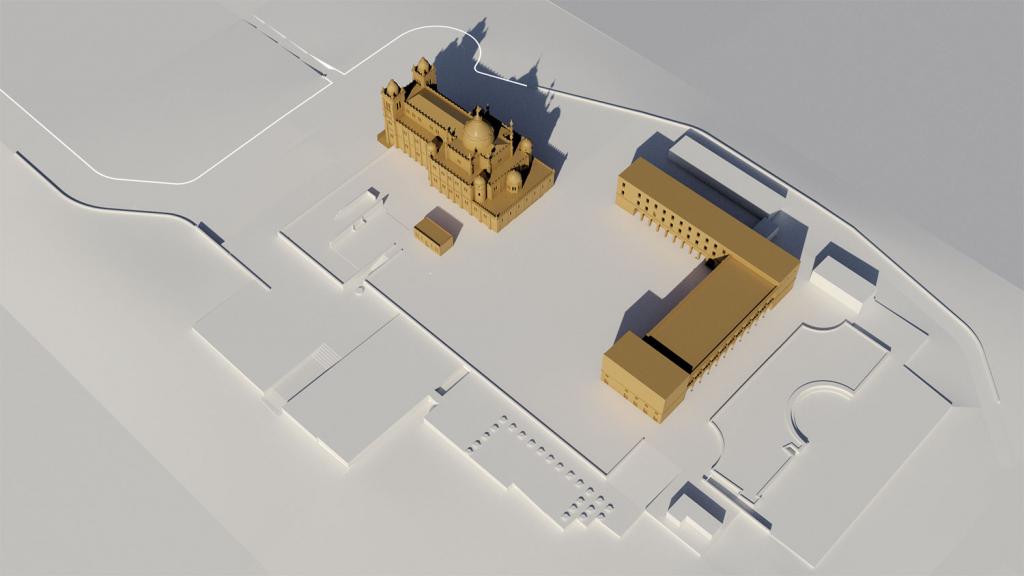
Historical Buildings
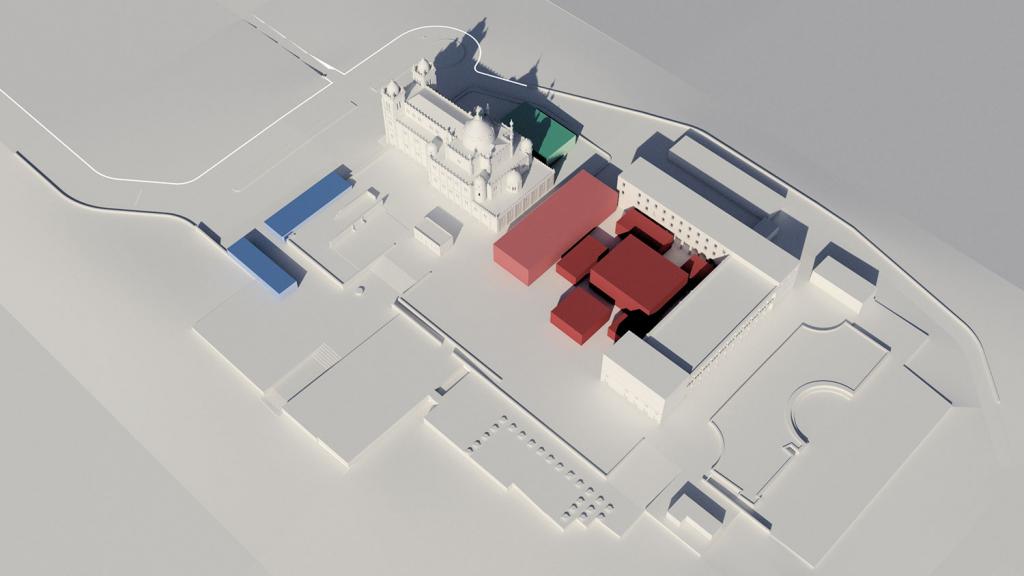
Land uses
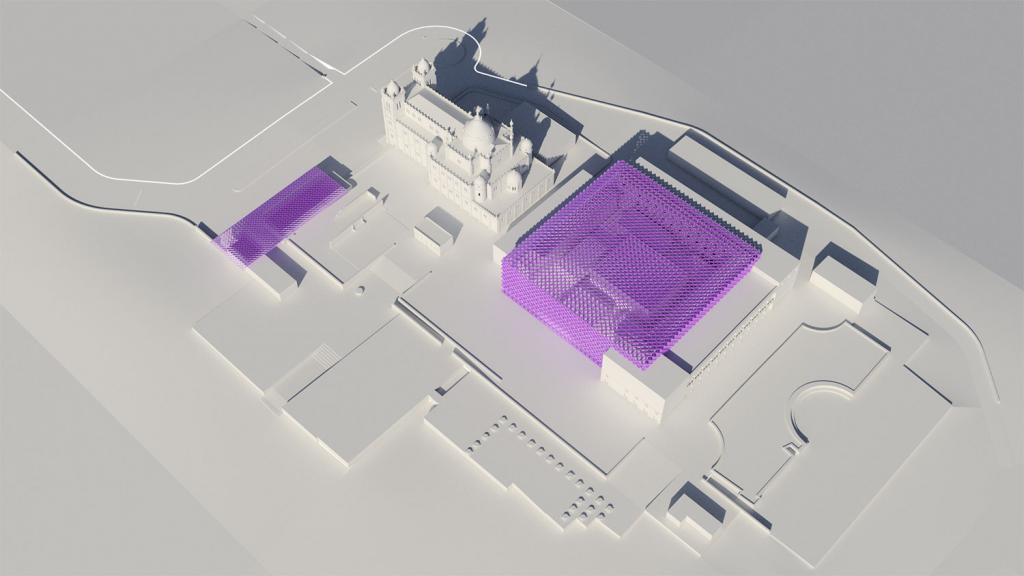
New skin - Grid
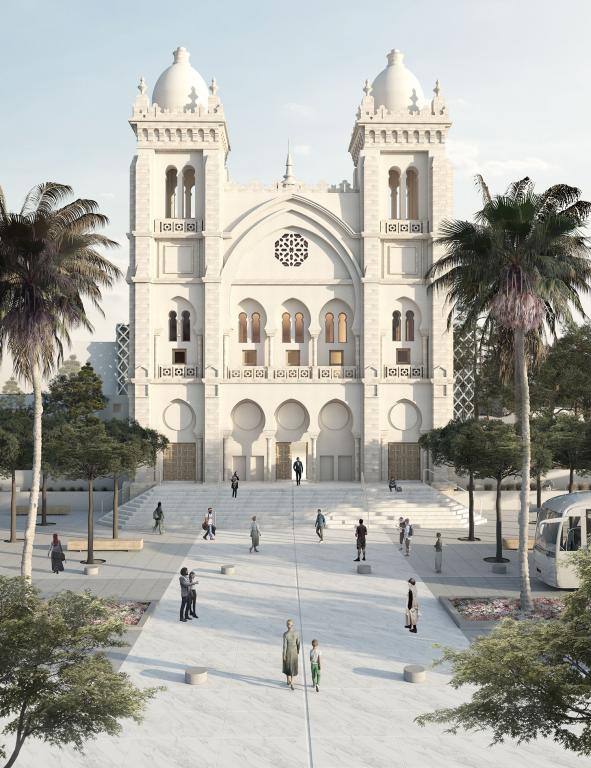
Unesco square - 01
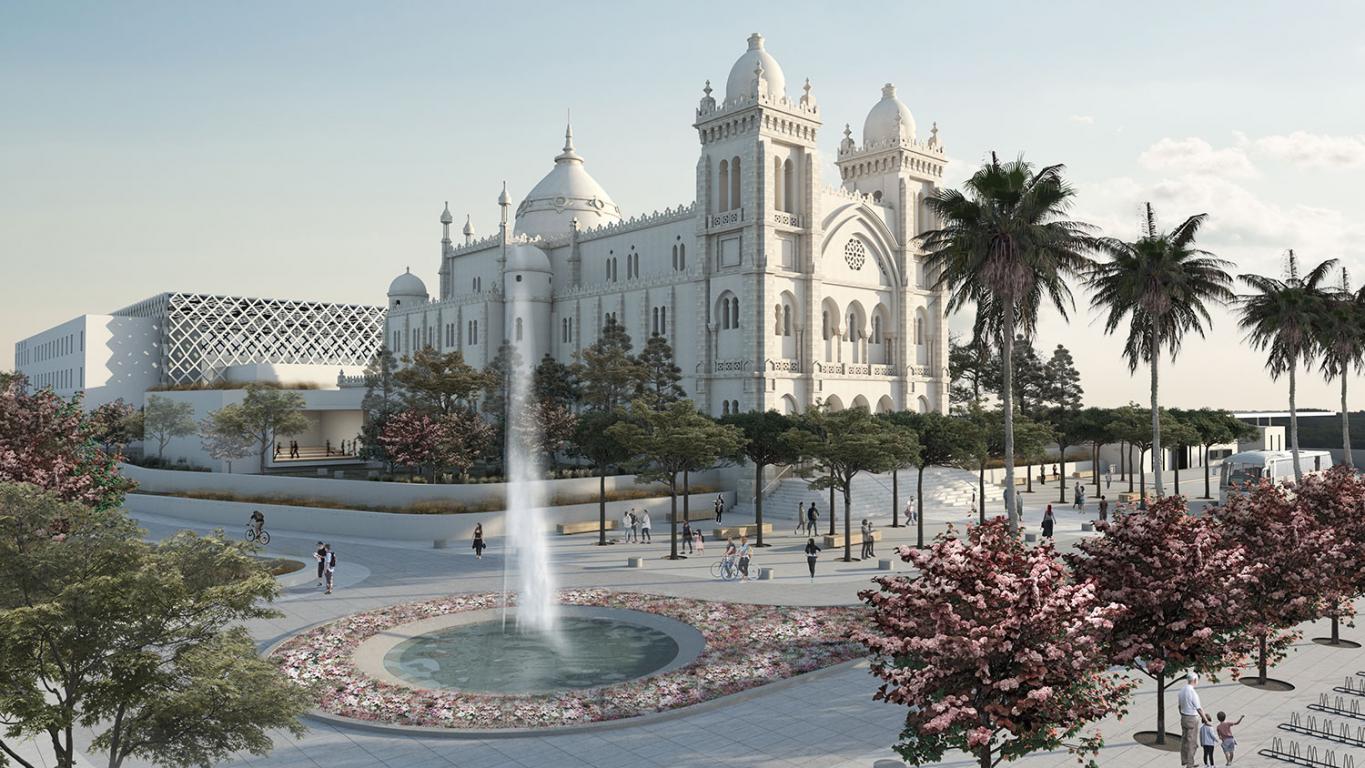
Unesco square - 02
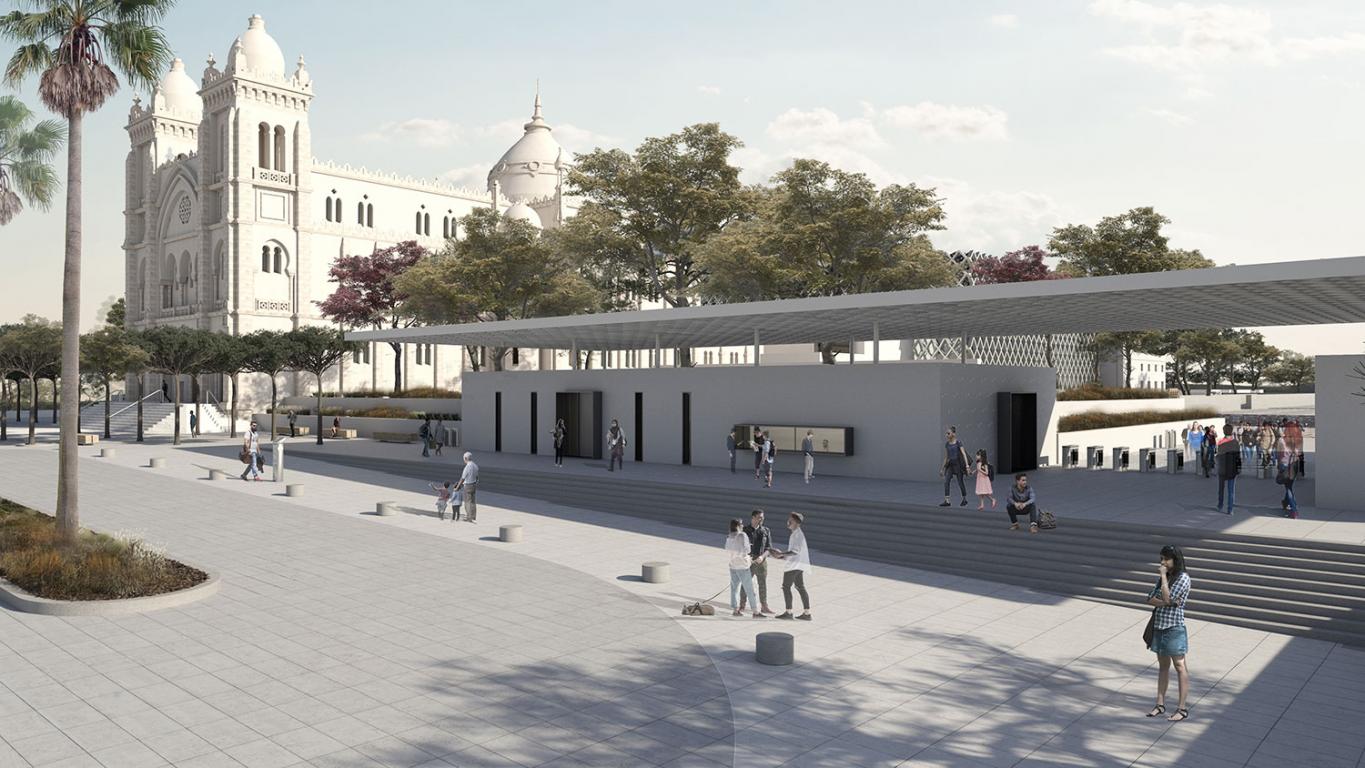
Unesco square - 03
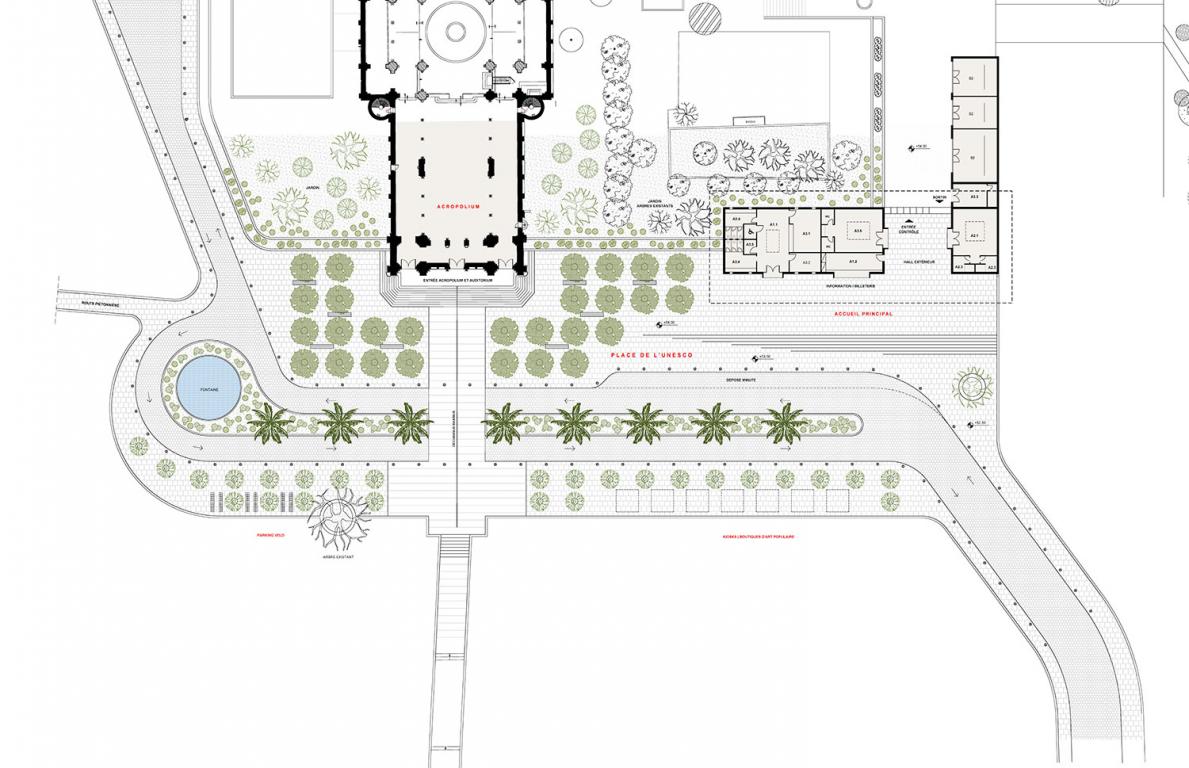
Unesco square plan
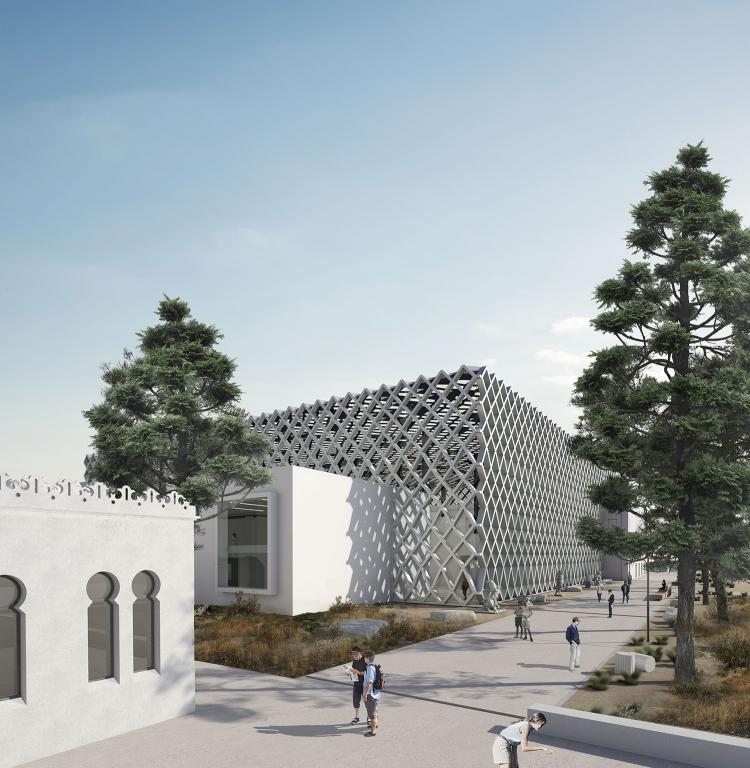
View from alley
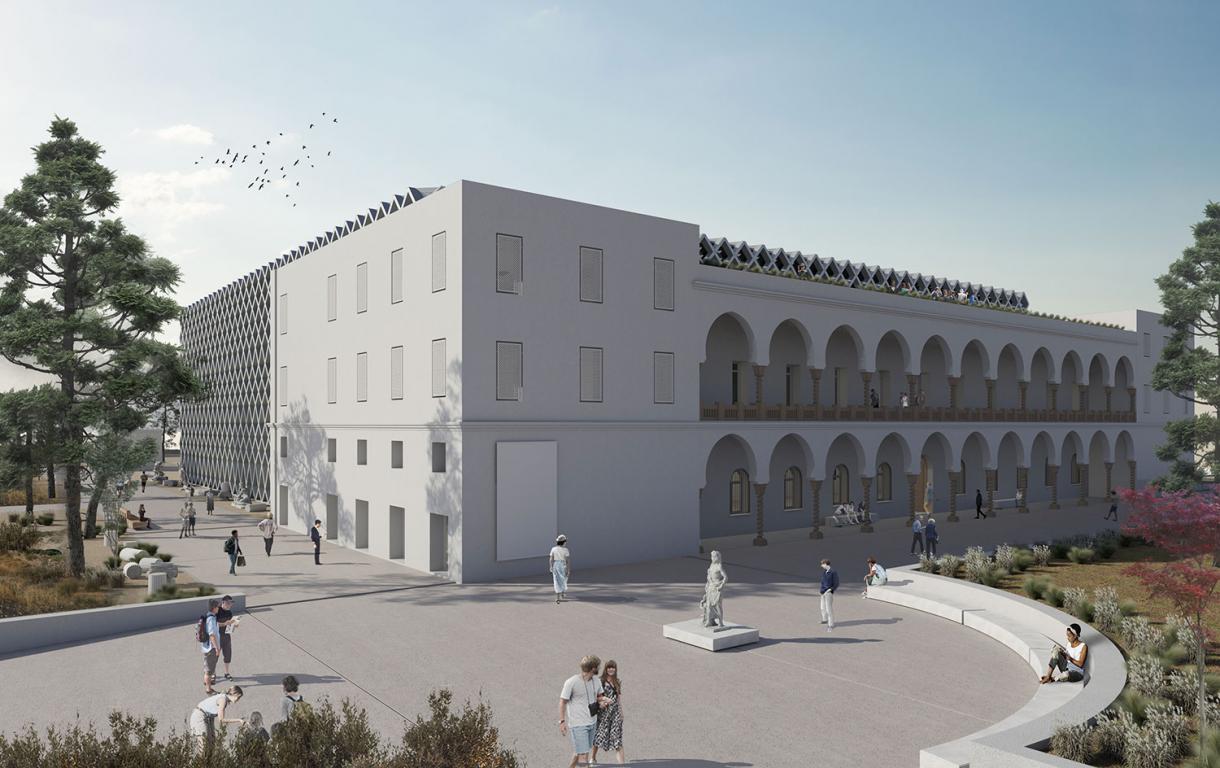
Museum - Εntrance
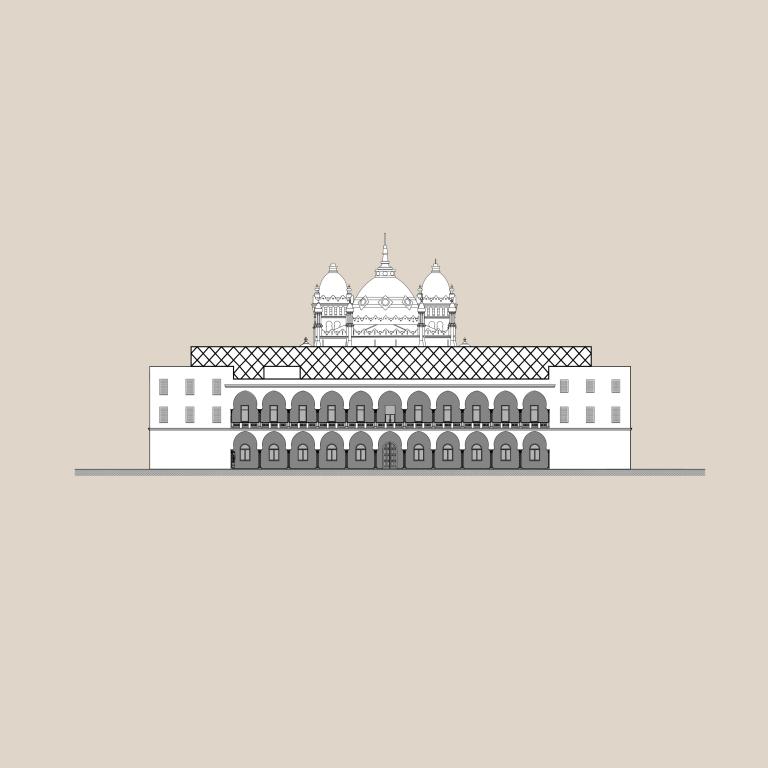
Museum - Εntrance - Facade
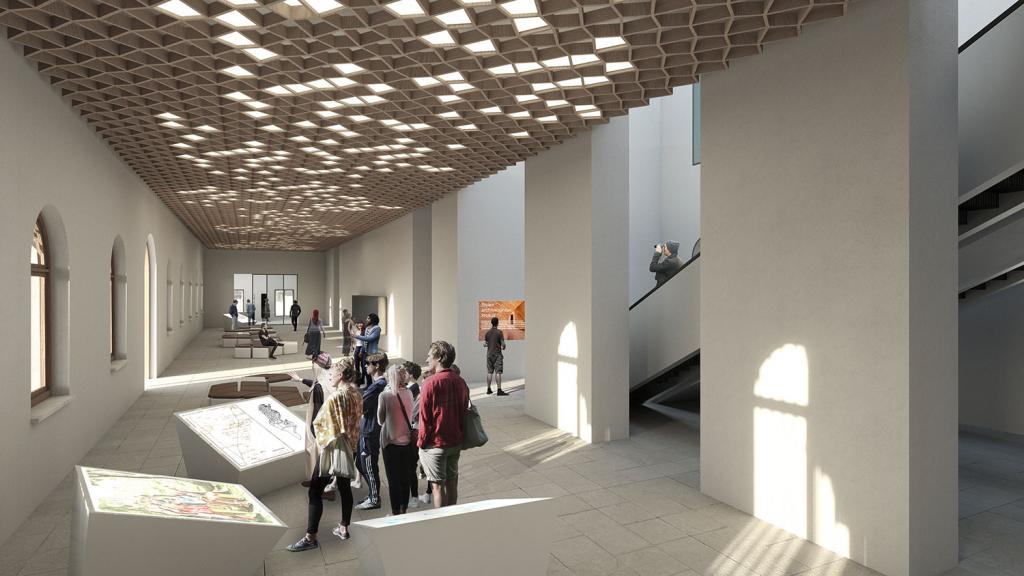
Foyer - Lobby - Ground floor
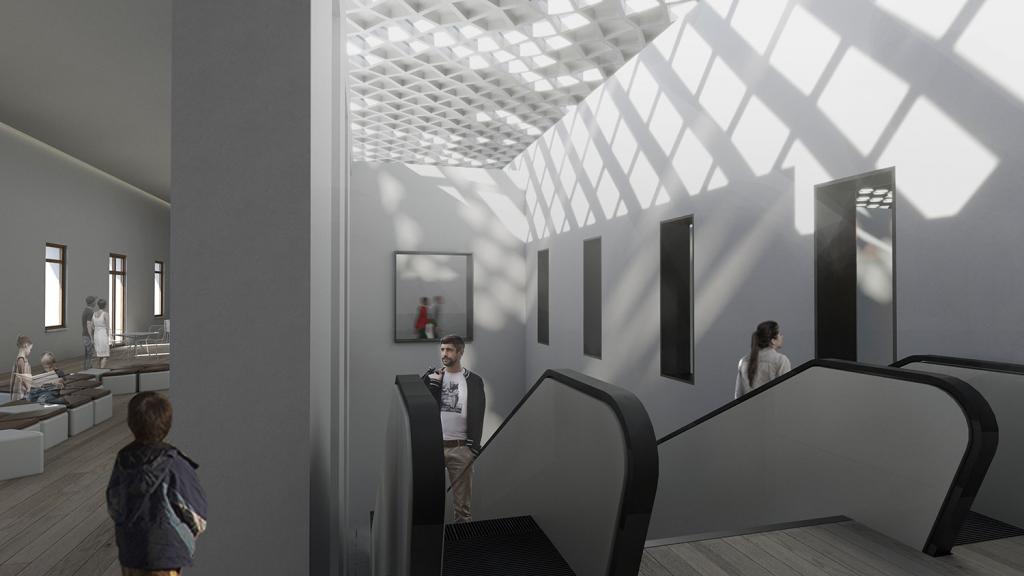
Foyer - Lobby - First floor
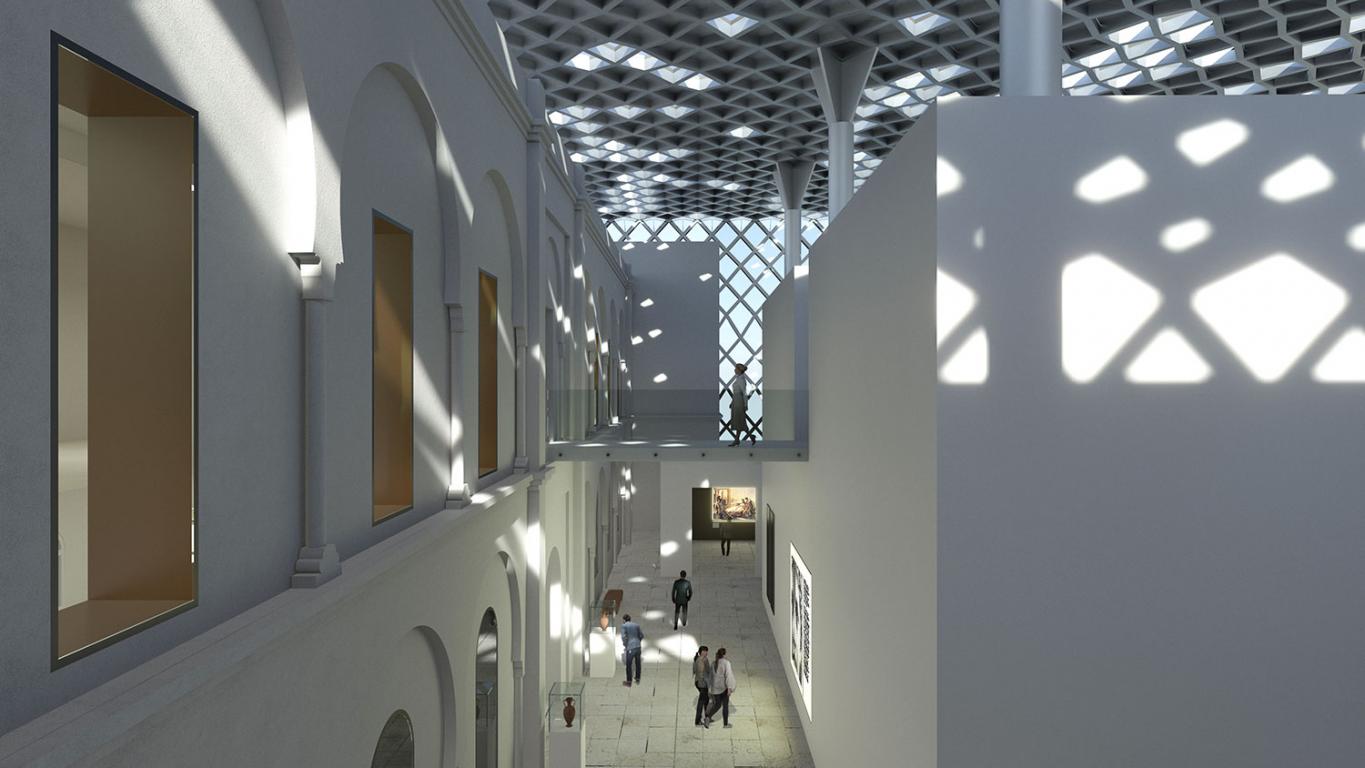
Distant view of permanent exhibition
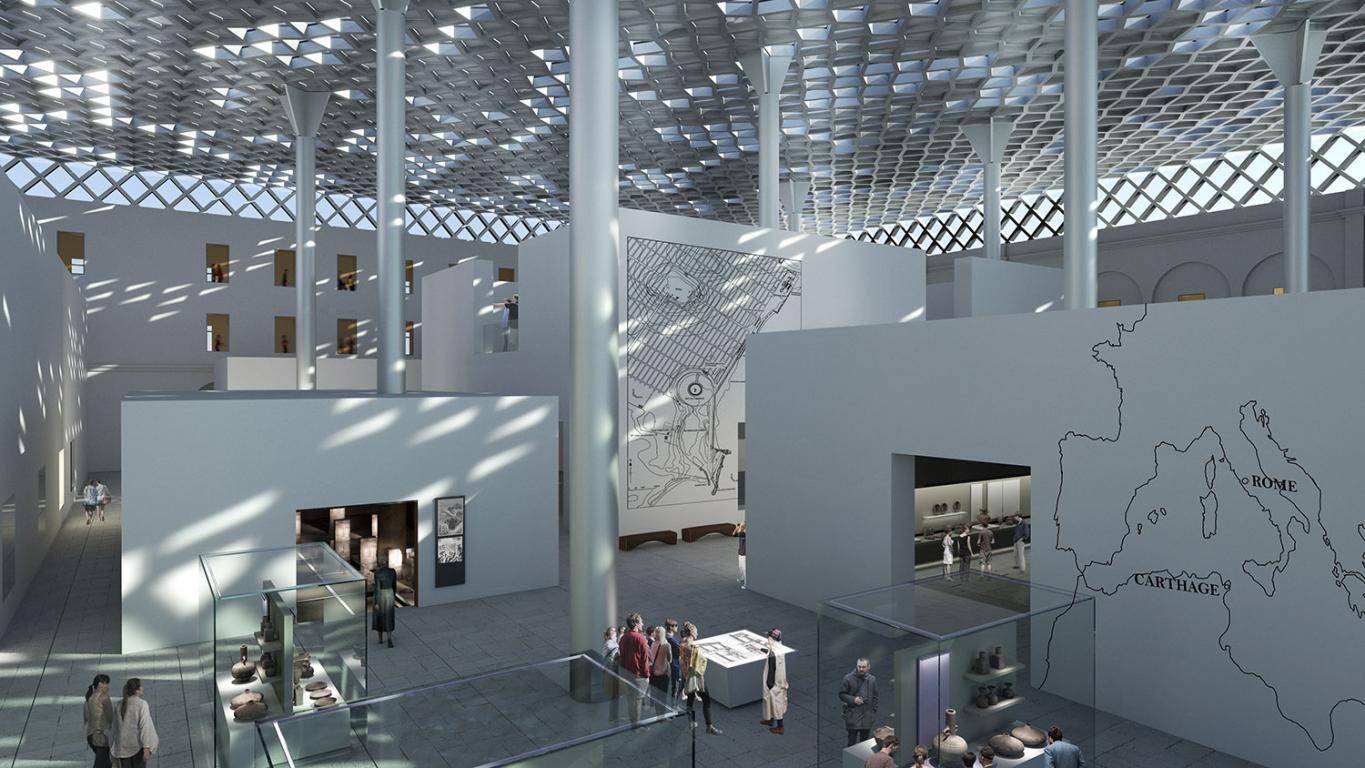
View of permanent exhibition
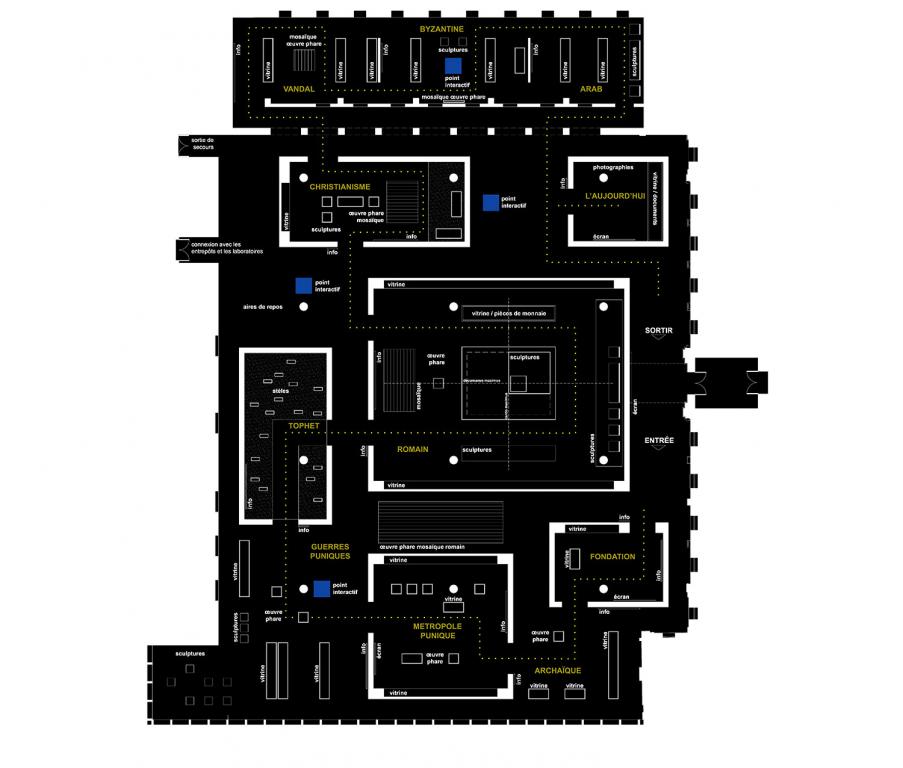
Museological Plan
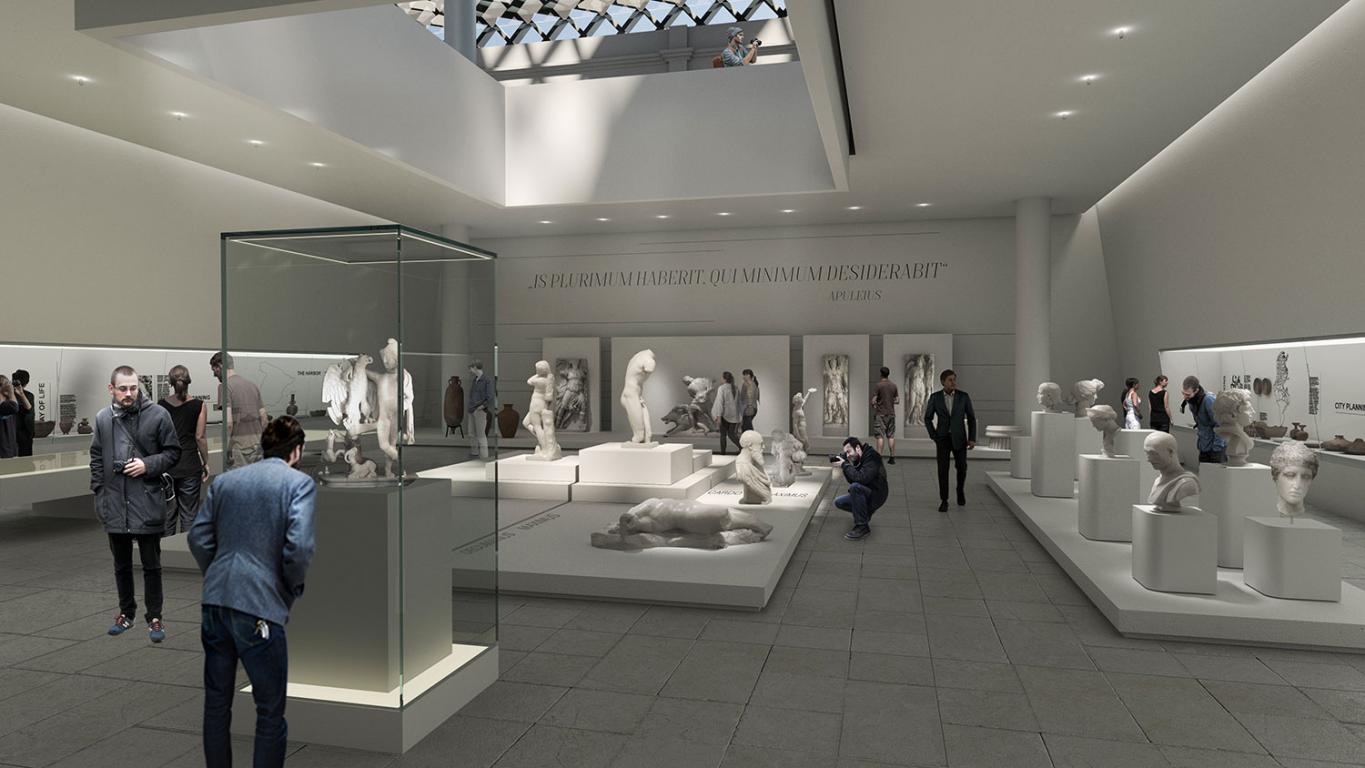
Permanent exhibition - Roman
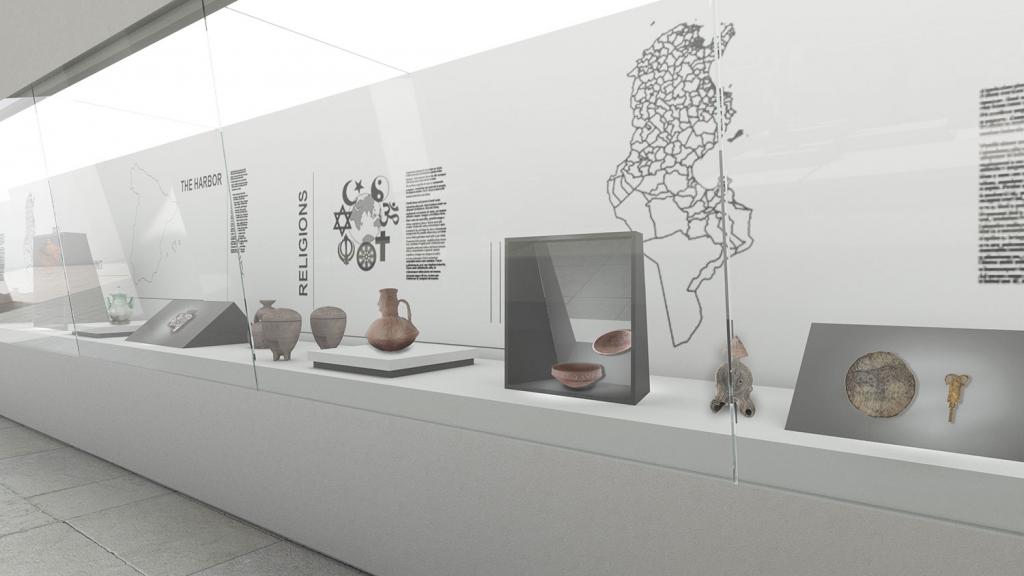
Display of exhibits
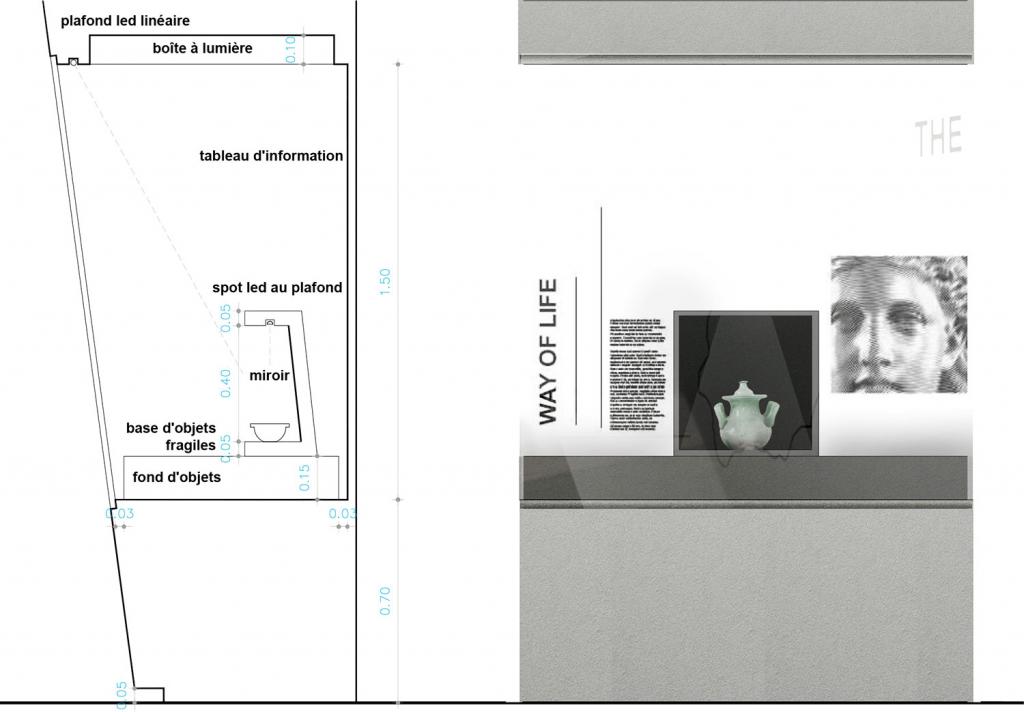
Display of exhibits
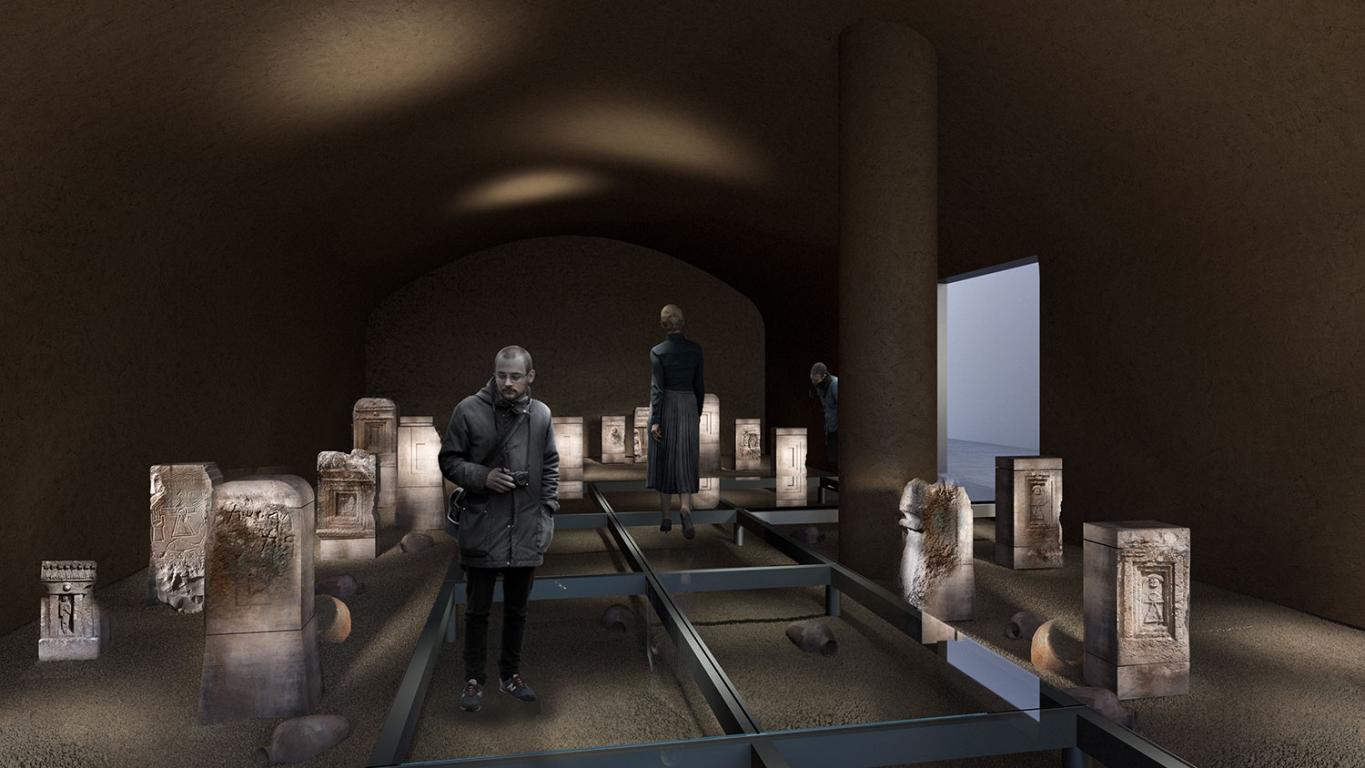
Permanent exhibition - Tophet
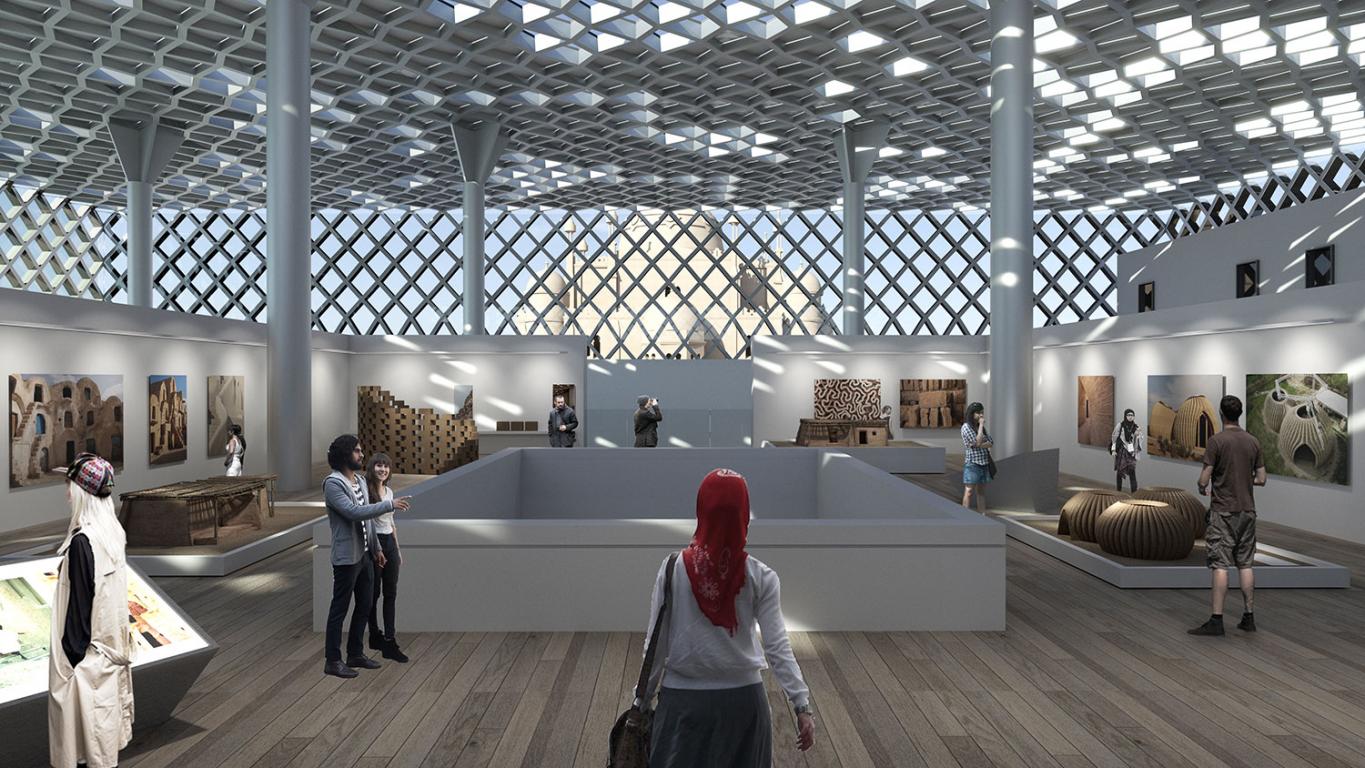
Temporary exhibition
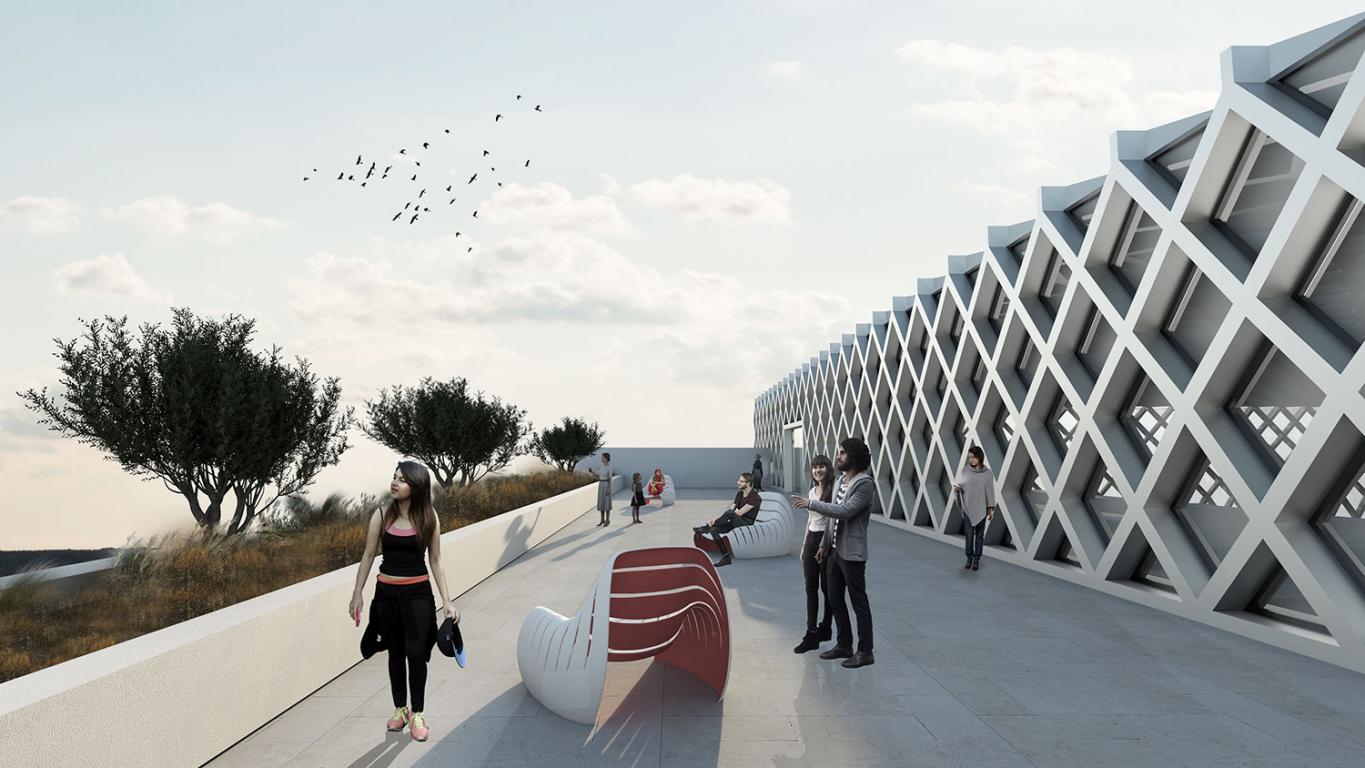
Terrace
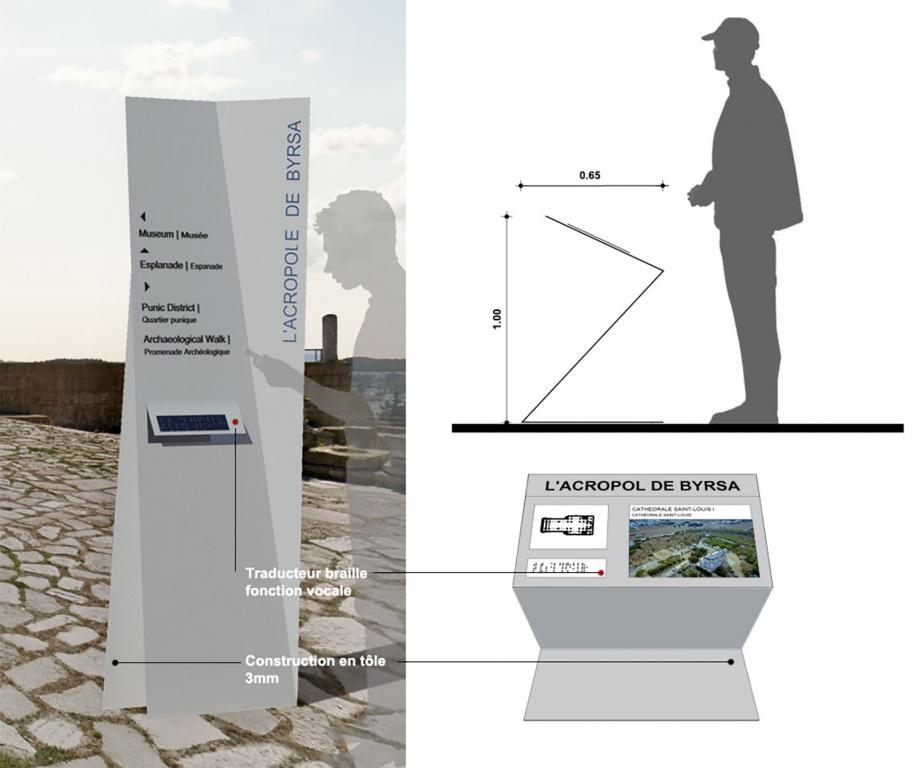
Information equipment
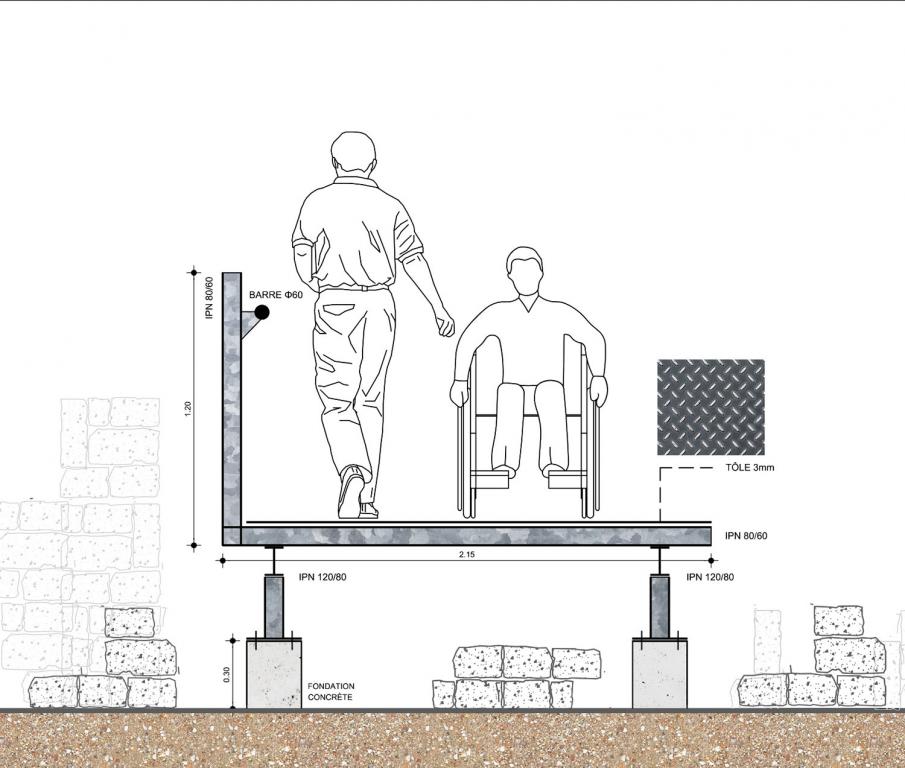
Ramp in section - route over the archaeological site
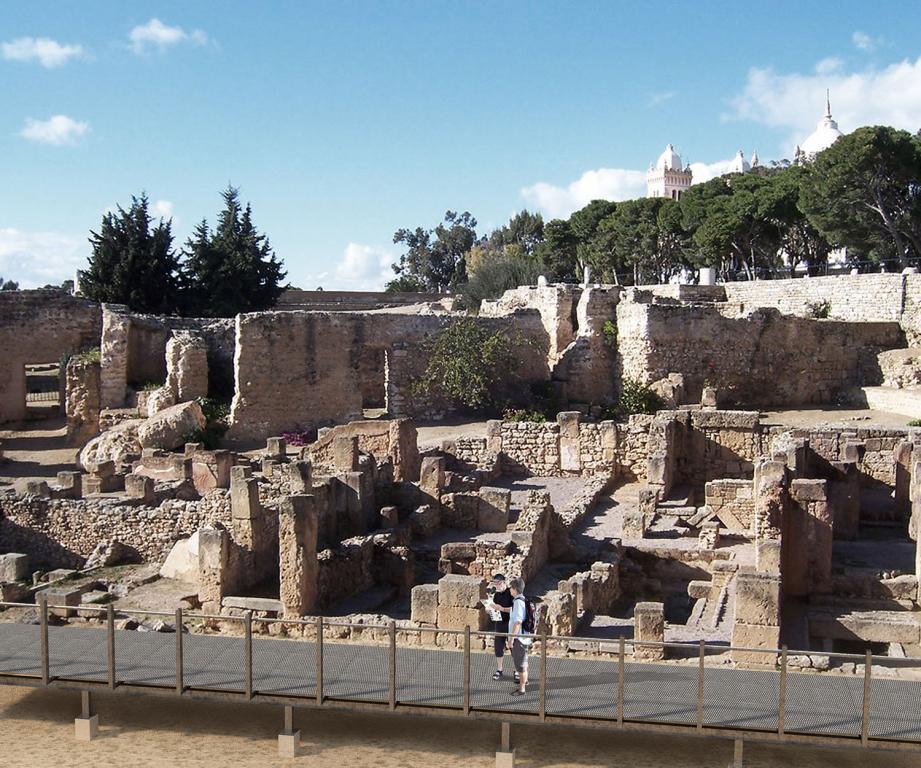
Route over the archaeological site
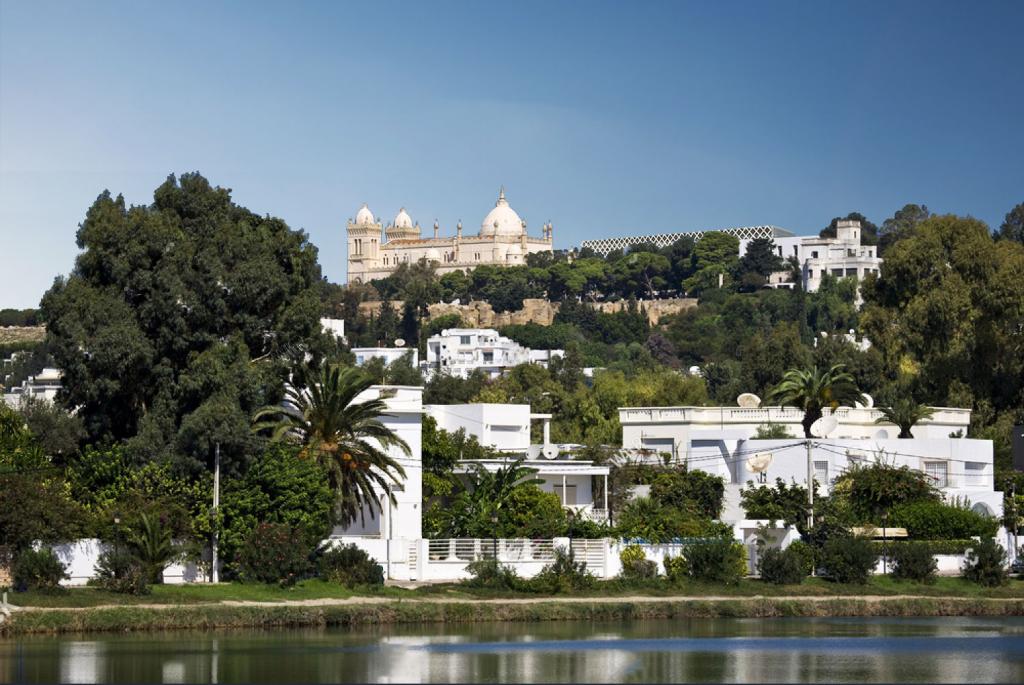
Distant view of Byrsa Hill - Museum
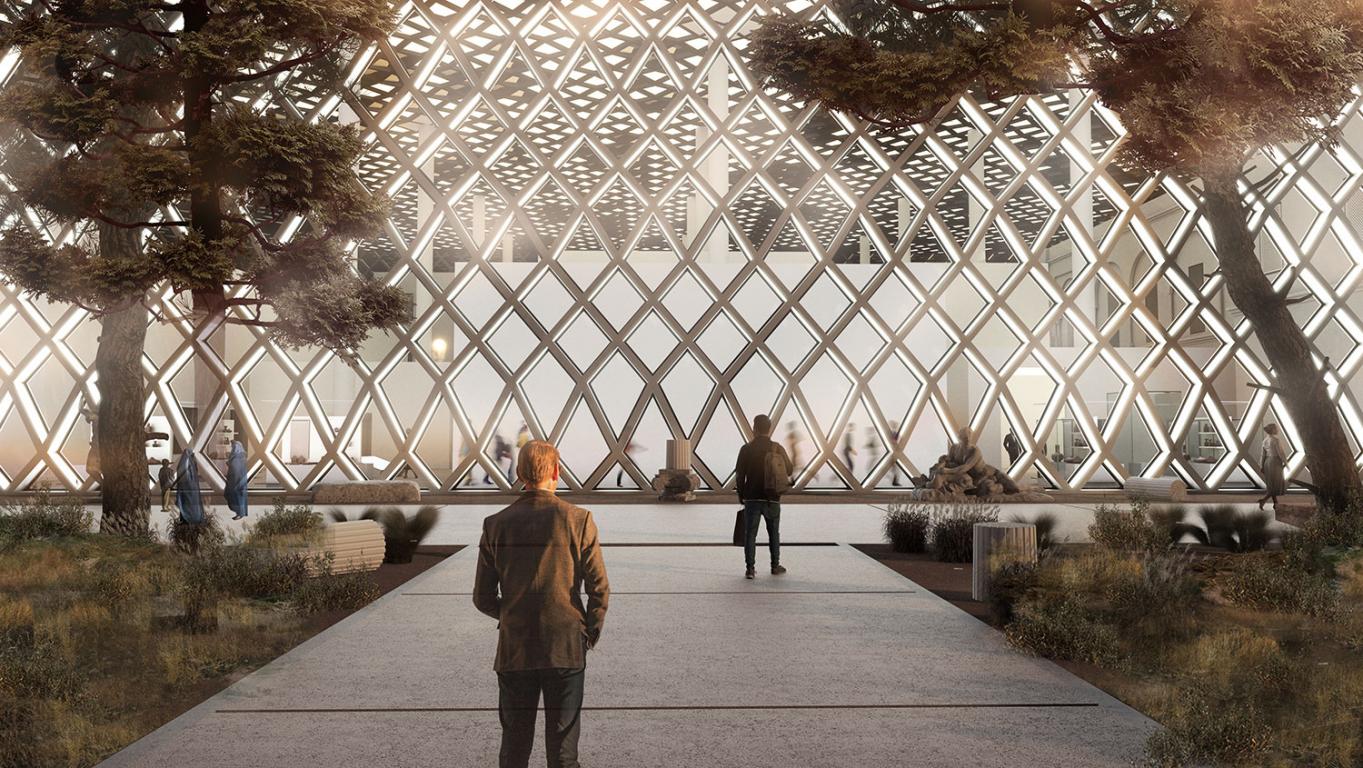
View from alley