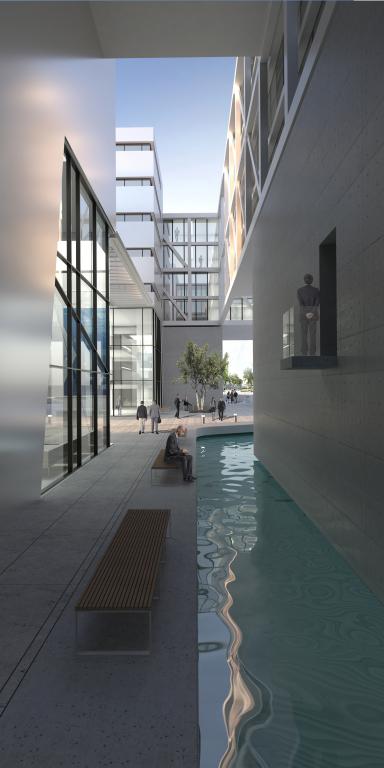
Architecture / Competition / Ministry of Infrastructure
The existing city planning requirements pose a significant, decisive parameter in the arrangement of the architectural proposal. In particular, the obligation of keeping a zone, that crosses the plot diagonally and cuts the property essentially in half, totally free of building construction, leads automatically to the creation of at least two building volumes above ground. The location of the plot along Pireos Avenue also plays a crucial role in the relation to the building with its urban fabric. Finally a very intricate program with an extended number of internal connections and operational requirements needs to be accomodated.
Talking all of the above as foundational starting points, the design proposal poses the following goals:
_To highlight the plot’s main access through Pireos Avenue through the overall expression of the building form and the creation of an extended entrance plaza. The scale of the building should relate to its context as a large Public Organization.
_To recover the building unity that is being interrupted by the City Planning requirements. The building should be presented in its totality as one, rather than a fragment of volumes.
_To create a symbolic association betwen the expression of the building and the Ministry's nature of enterprise , namely its association with large scale infrastructure works.
Name
Keywords
Type
Year
Location
Client
Status
Size
Team
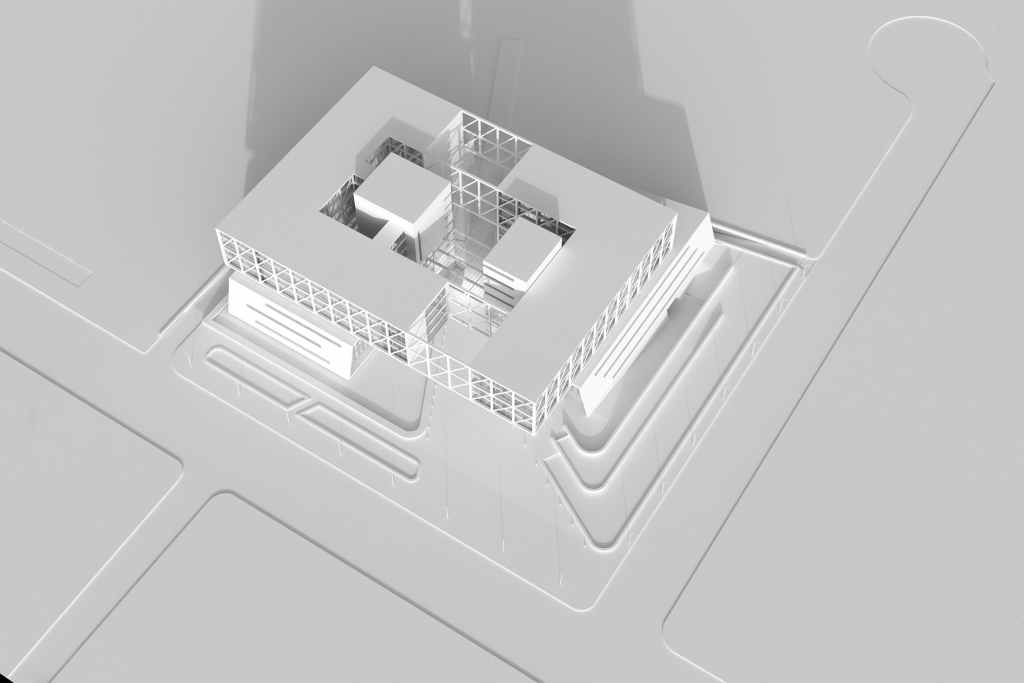
Perspective
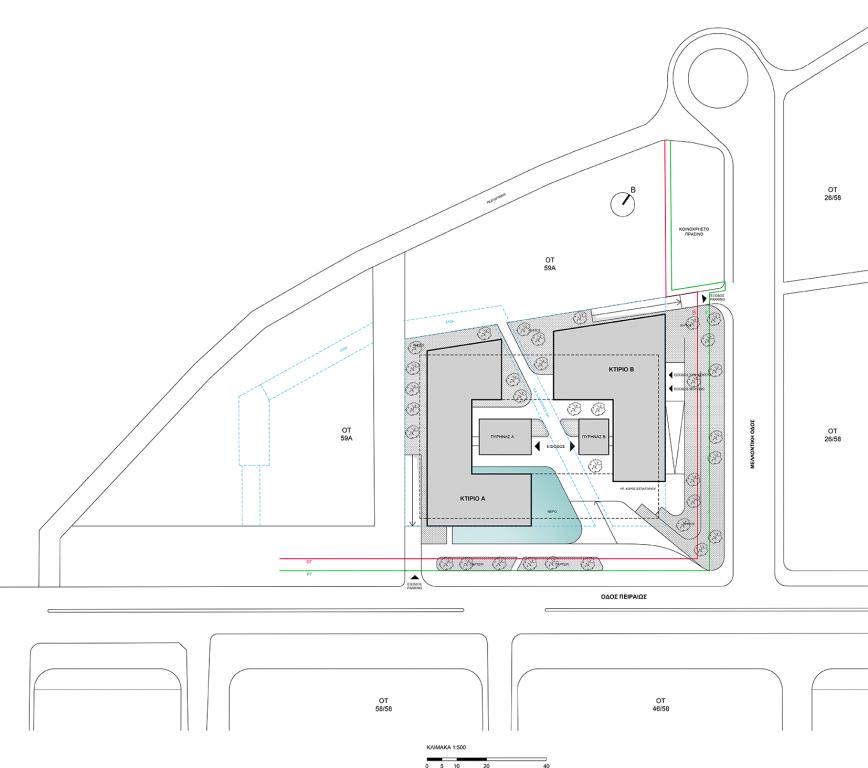
Site Plan
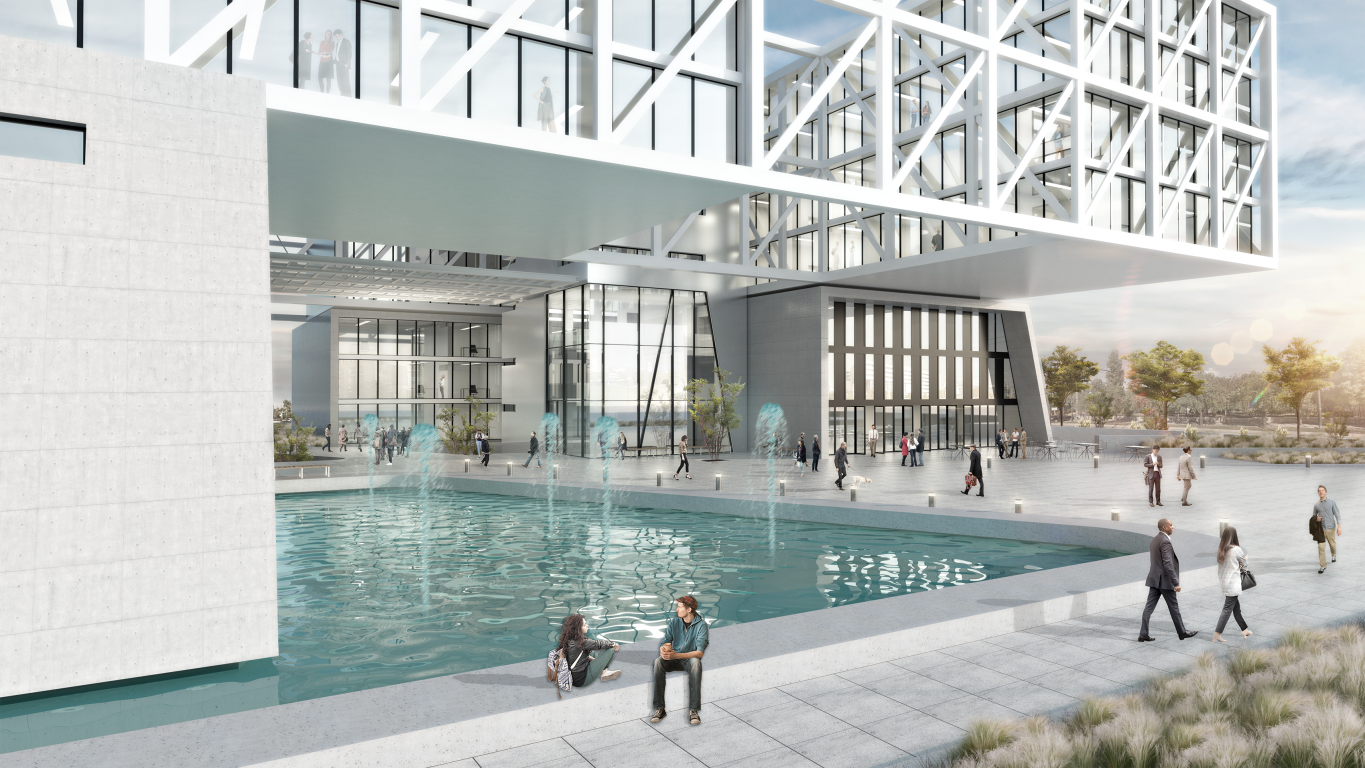
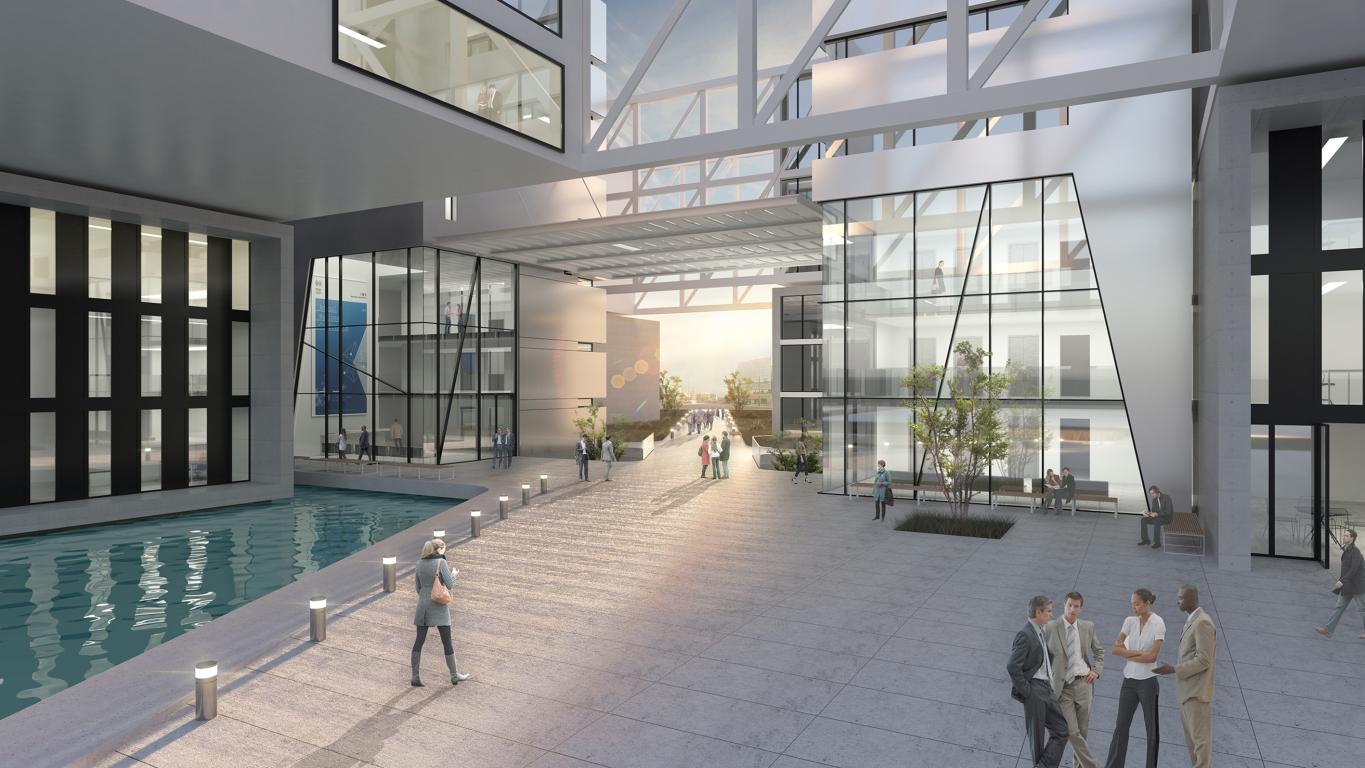
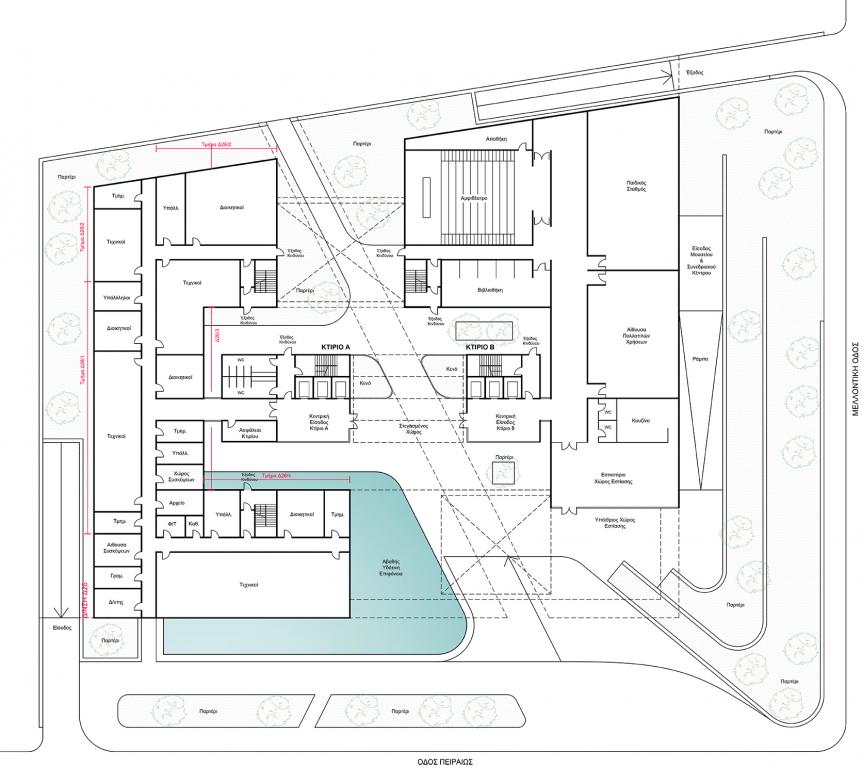
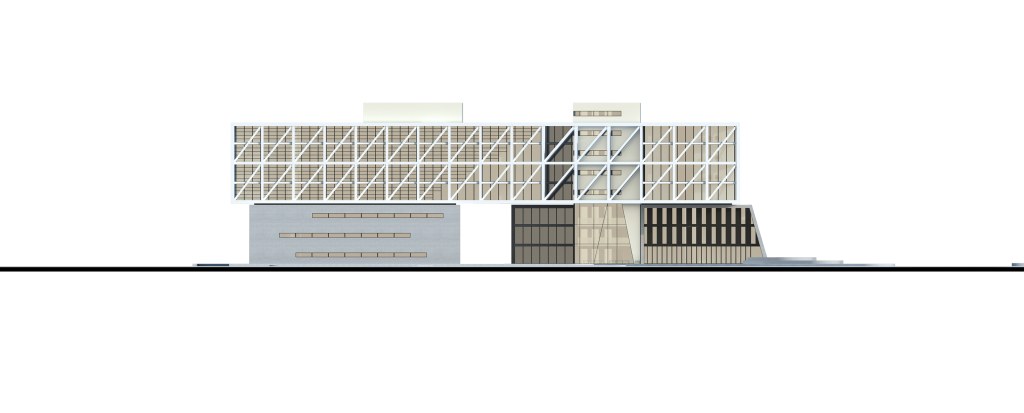
SE Elevation
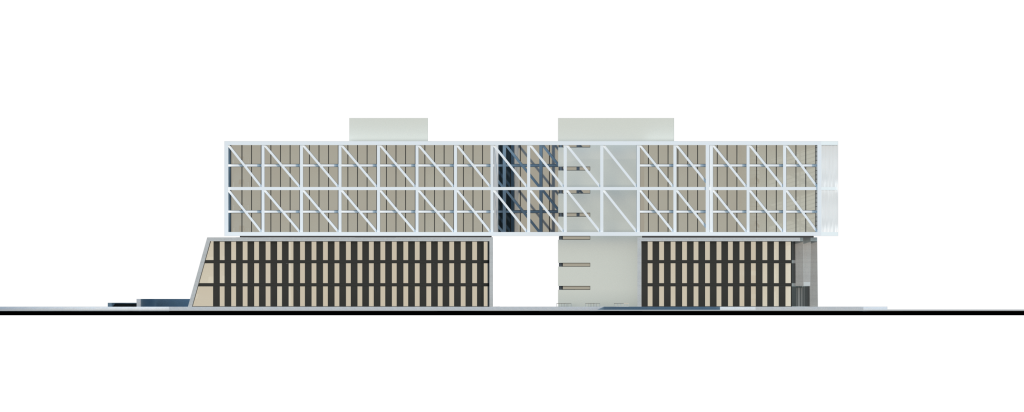
NW Elevation
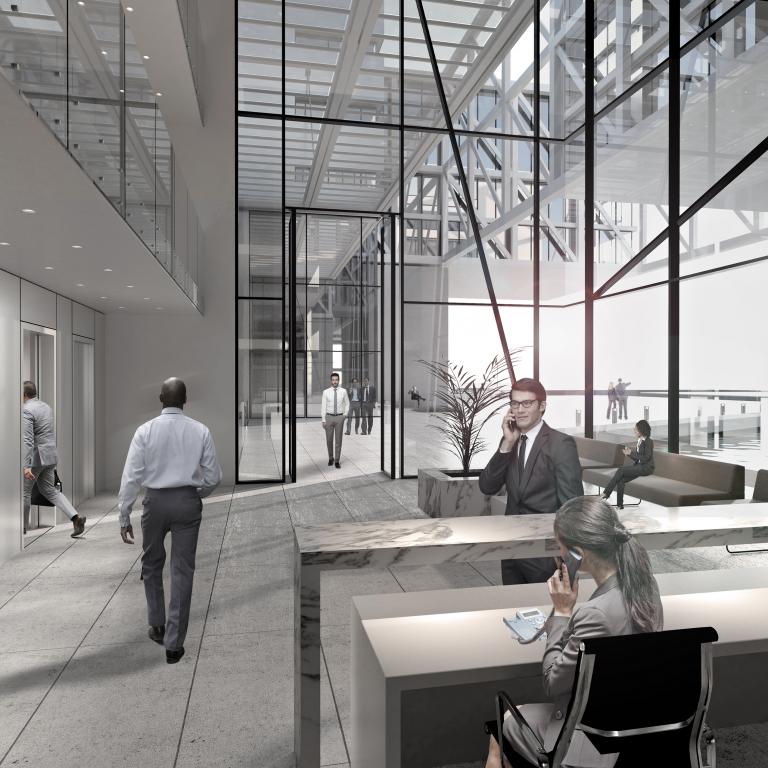
Entrance
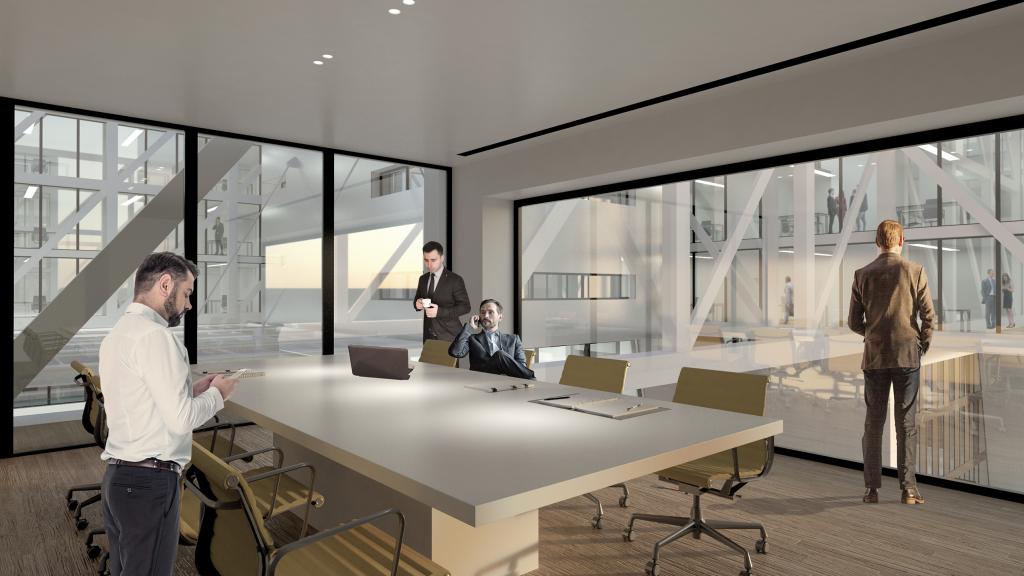
Office Space
