
Architecture / Competition / Institute of Genetics
The Competition for the New Institute of Genetics and Neurology and a new external public Amphitheatre was announced in the early 2018. The Building is to some extent an extension of an existing Institute of Genetics, on the neighbouring site. It has been clear from the brief that besides a simple bridge connection, the two buildings will function in an autonomous manner. The Amphitheatre as well is not meant to relate in any direct way to the operation of the New Institute and is rather a cultural Venue for the Municipality.
The Design Team acknowledges that the Institute should make a robust and strong presence, signalling the importance of the Research on Genetics. A state of the art building for a state of the art content. Our reference point has been the module of the laboratory, which we try to express on the outer skin of the building. An undulating array of intruding and protruding boxes, an interplay of solid and void, is the main feature of the design. On the ground floor a penetration throughout the volume of the building allows a seamless ground connection with the existing building on the back. A bridge connection between the two is also established, as required.
Το Νέο Κτίριο του Ινστιτούτου Νευρολογίας και Γενετικής οφείλει να είναι ένα σύγχρονο, state of the art ερευνητικό κέντρο έρευνας και μάθησης πάνω σε έναν από τους ταχύτερα αναπτυσσόμενους επιστημονικούς κλάδους της εποχής μας. Σε ένα τέτοιο κτίριο το εργαστήριο είναι ο ζωτικός χώρος για την πραγματοποίηση της έρευνας. Οι εργαστηριακοί χώροι είναι η καρδιά του νέου κτιρίου και κατά συνέπεια το Εργαστήριο σαν Μονάδα είναι το βασικό κύτταρο παραγωγής έρευνας και γνώσης.
Το κύτταρο αυτό ως λειτουργική μονάδα απετέλεσε το βασικό στοιχείο αναφοράς της αρχιτεκτονικής σύνθεσης και εν συνεχεία της μορφολογικής έκφρασης του κτιρίου. Η "σκακιέρα" απο κενά και πλήρη που κυριαρχεί στις δυό επιμήκεις όψεις του κτιρίου ουσιαστικά σηματοδοτεί το κτίριο σαν την επανάληψη αυτής της μονάδας - κυττάρου, καθιστώντας το εργαστήριο νοηματικά και επι της ουσίας το δομικό χρωμόσωμα αυτού του νέου οργανισμού. Το κτίριο κτίζεται εντέλει πάνω σε αυτή την συνθήκη της αυστηρής επανάληψης και εναλλαγής - μια μεθοδική αυστηρότητα που αντικατοπτρίζει εν πολλοίς την ίδια την φύση της επιστημονικής έρευνας.
Name
Keywords
Type
Year
Location
Client
Status
Size
Team
Presentation
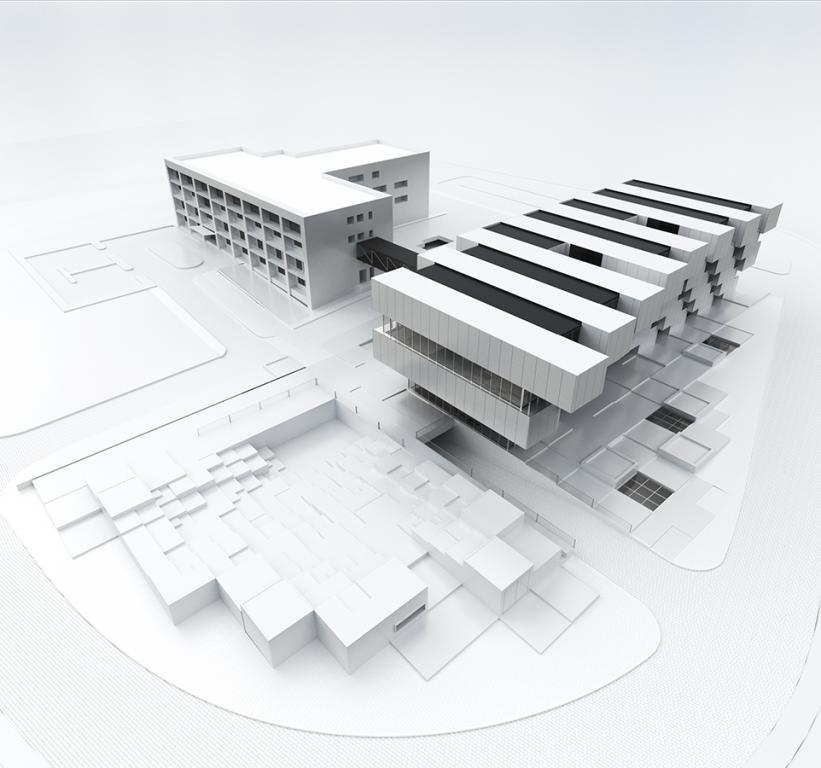
aerial view
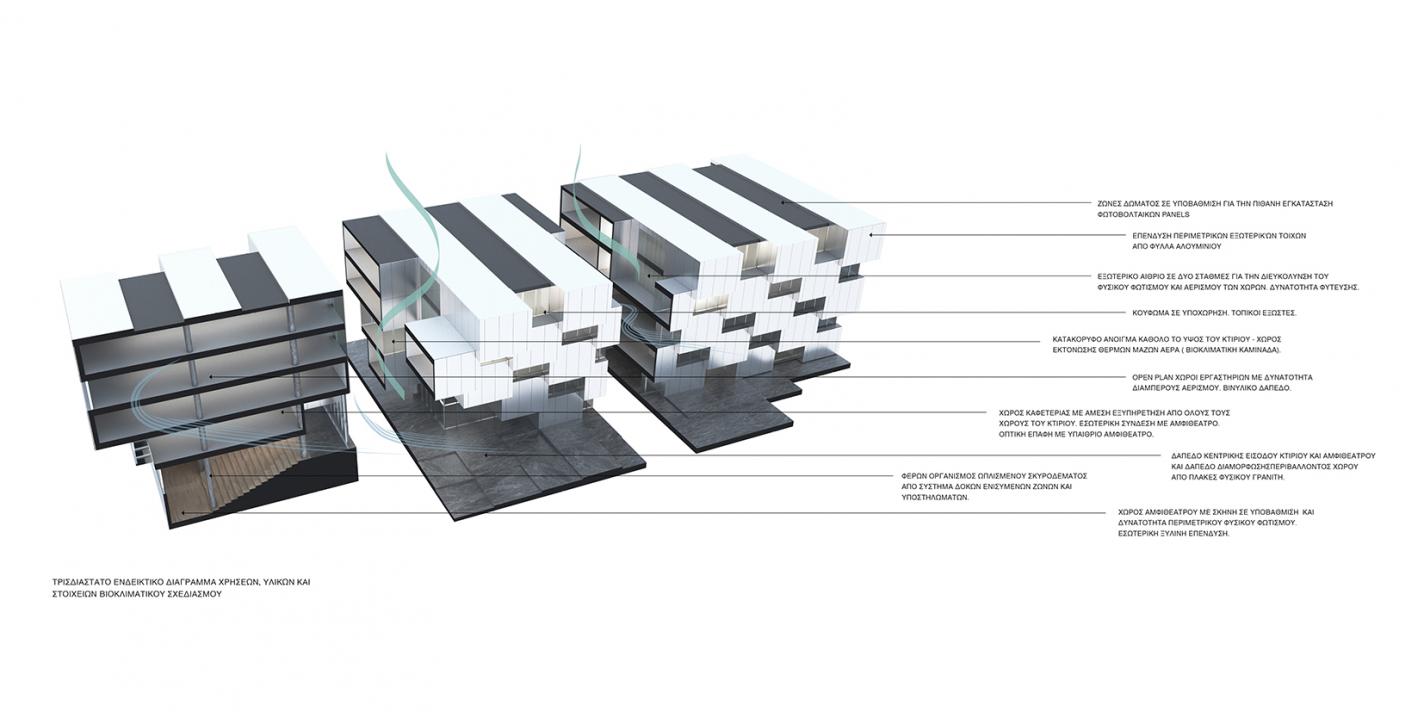
diagram
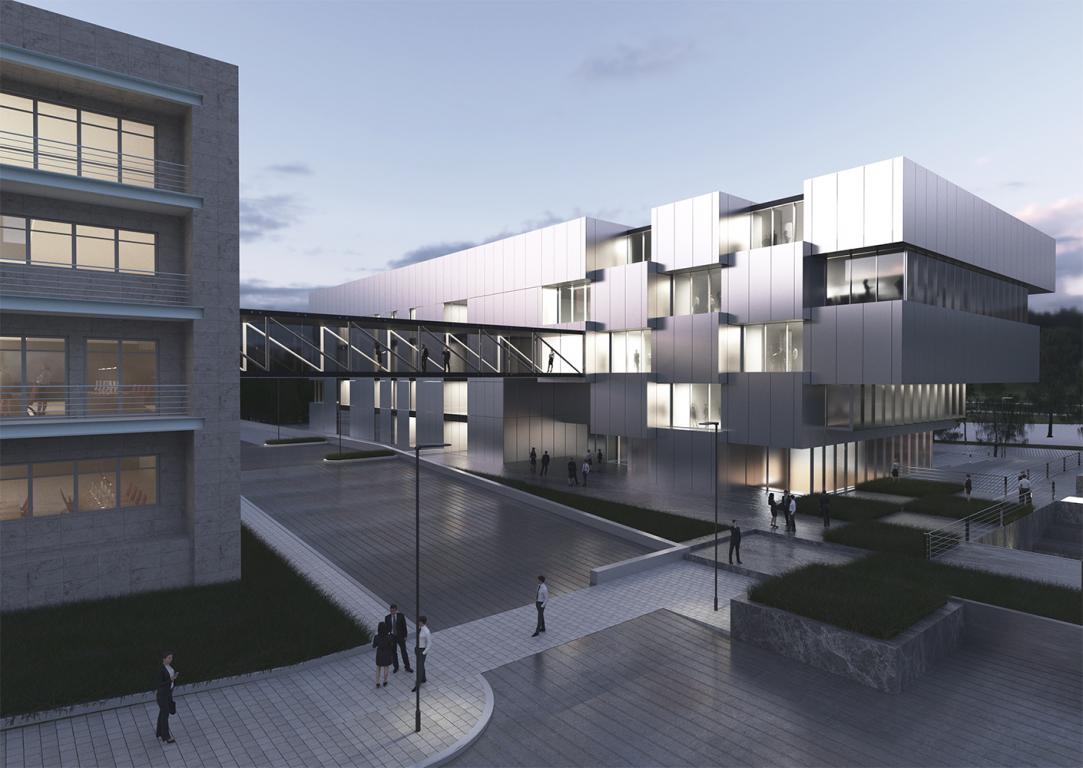
Rear View
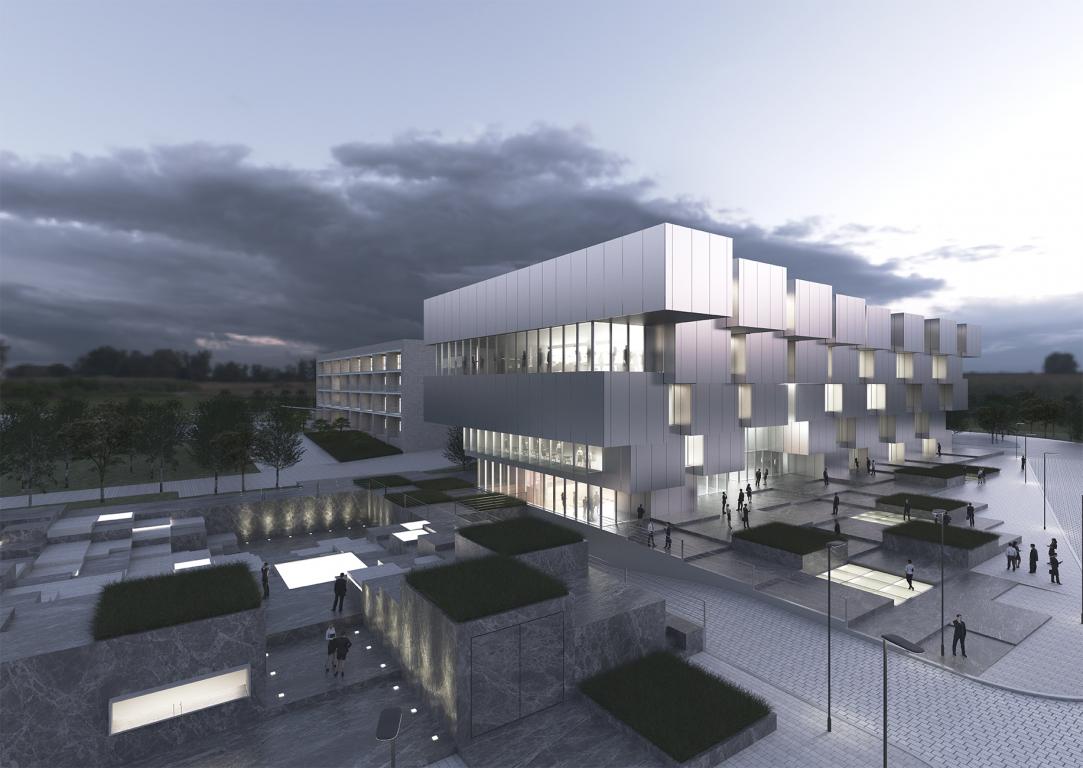
Front View
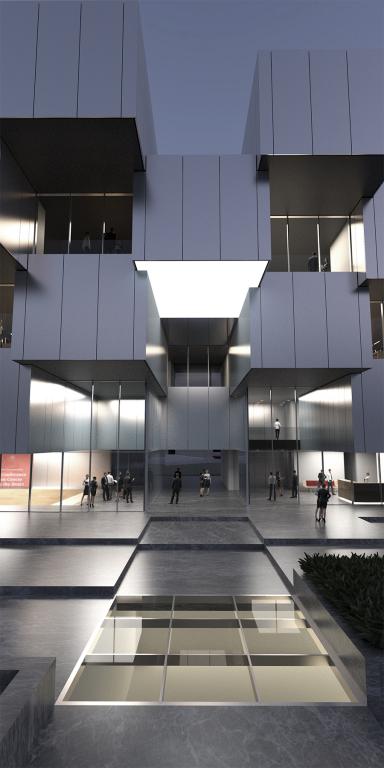
Entrance View
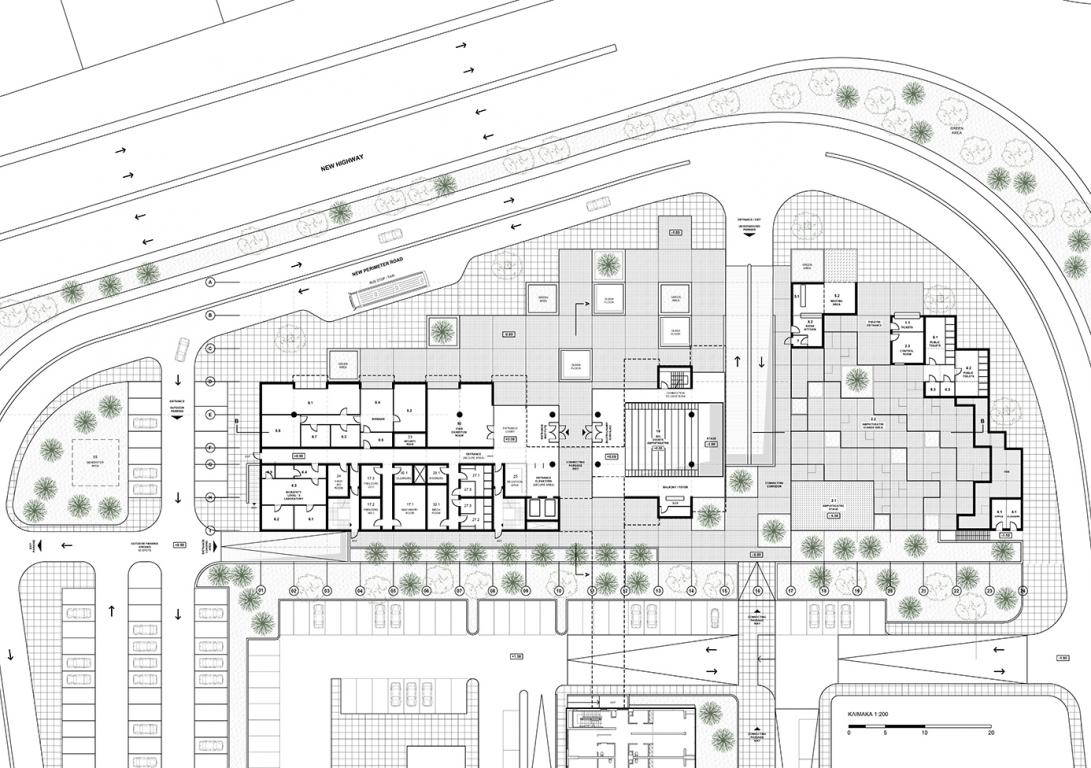
Ground Floor Plan
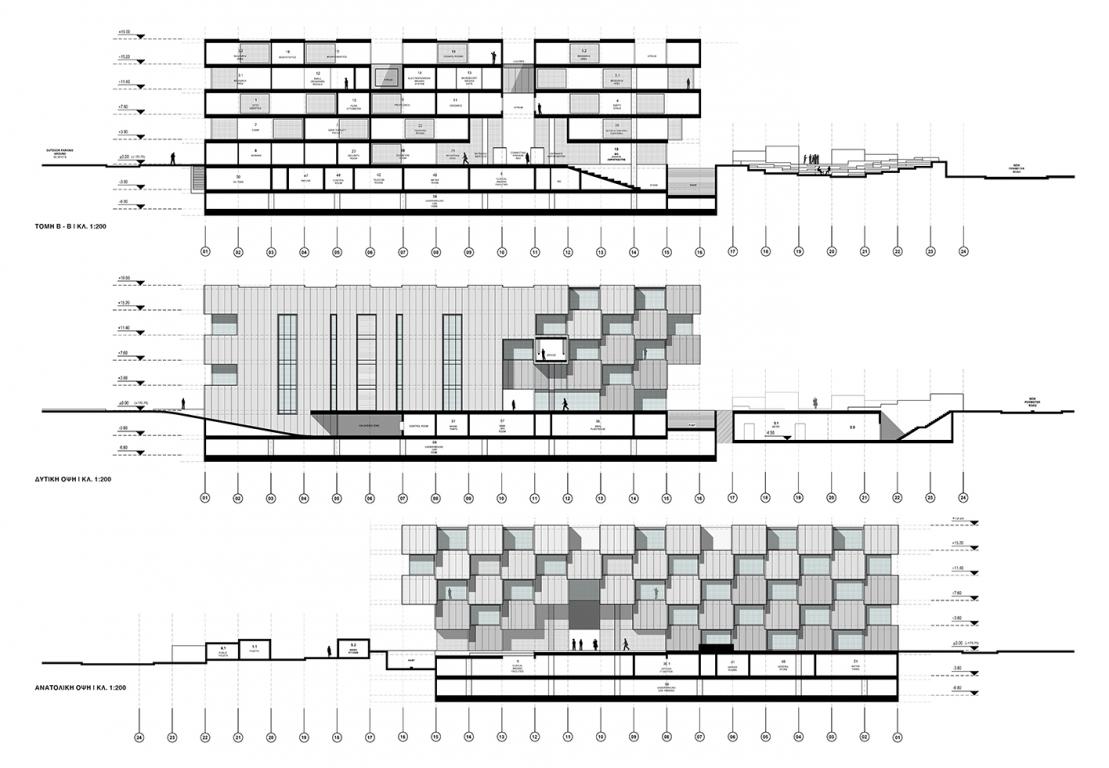
Sections - Elevations

Cross Section
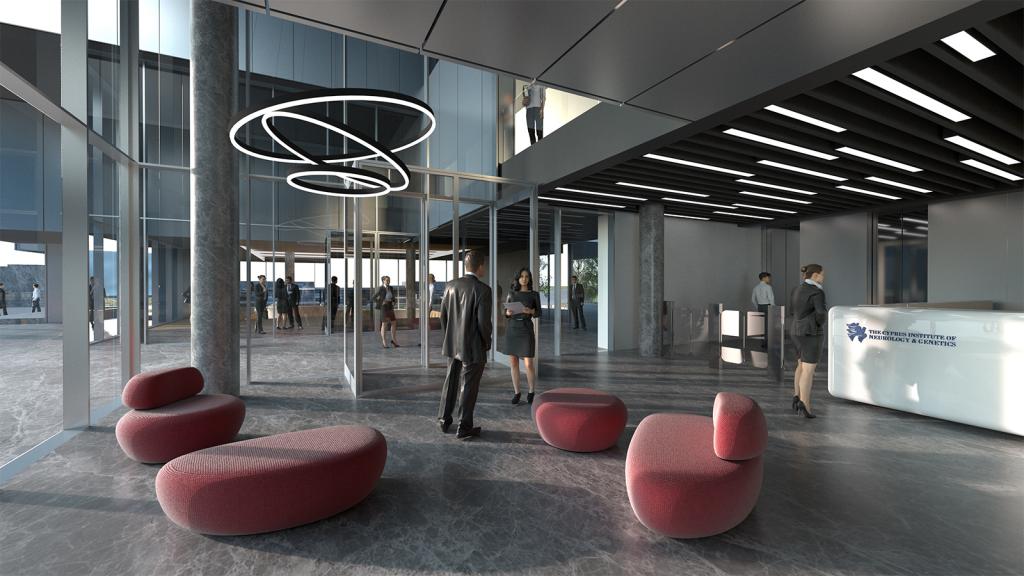
Entrance Lobby
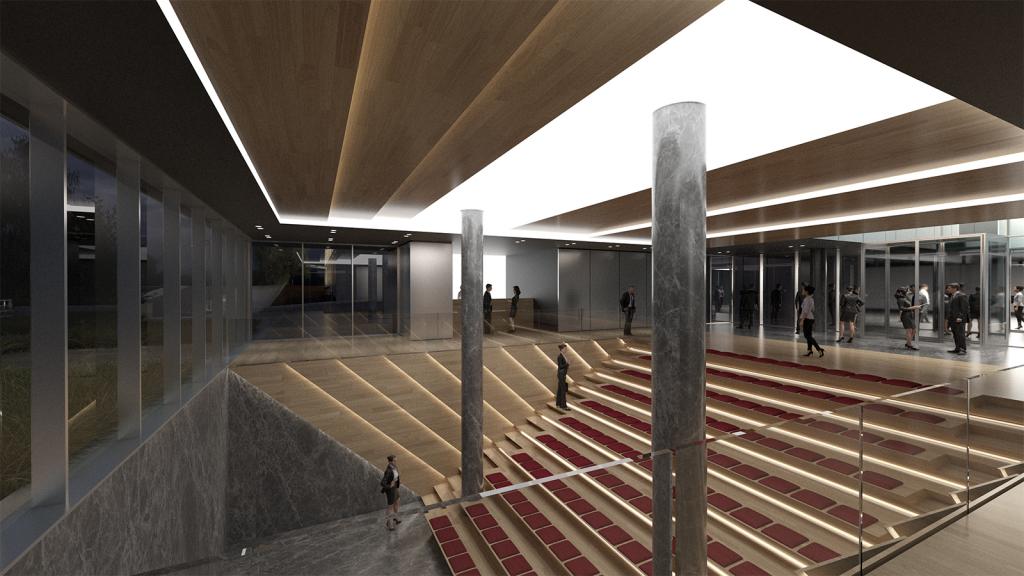
Theatre
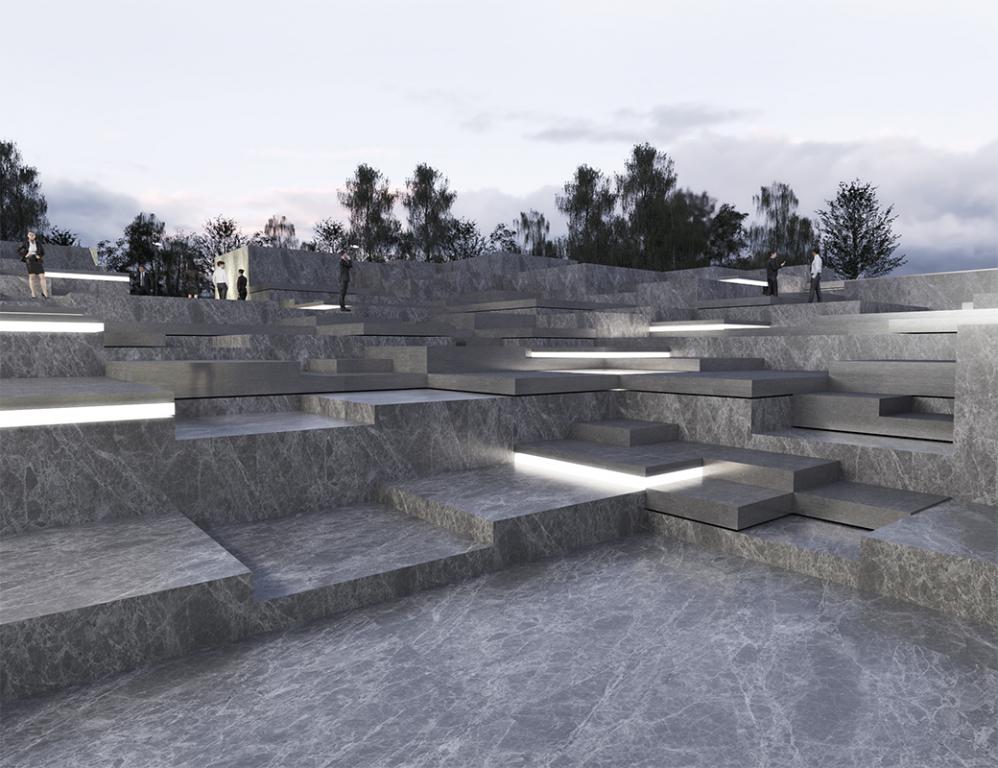
Outdoor Amphitheatre