
Culture / Competition / NAMS
The new Archaeological Museum of Sparta comes together as an amalgam of several design decisions and restrictions. The available plot for erecting the main volume of the new building is confined in the area north of the existing building, thus making the new volume more of an extension , rather than a free-standing edifice. The nature of the assignment becomes automatically to define the relationship between the two - old and new - both in terms of functional organization and morphological association. As an extension to the built complex, it ihas been crucial from the outset to define ways in which the surrounding, exterior spaces of the Museum establish a strong presence in the overall visitor experience.
Above all the rest however, the effort to interpret the museological study in built form has been the driving force of the design. It is around this arrangement of different rooms varying in geometric features and elevation that all other functions of the Musuem gather - and it is through this interplay that the Museum assumes its final form. The museological experience of the inside finds its counterpart on the organization of the external spaces, an archaeological open-air exhibition of existing antiquities and mosaics.
Name
Keywords
Type
Year
Location
Client
Status
Size
Team
Presentation

Aerial View
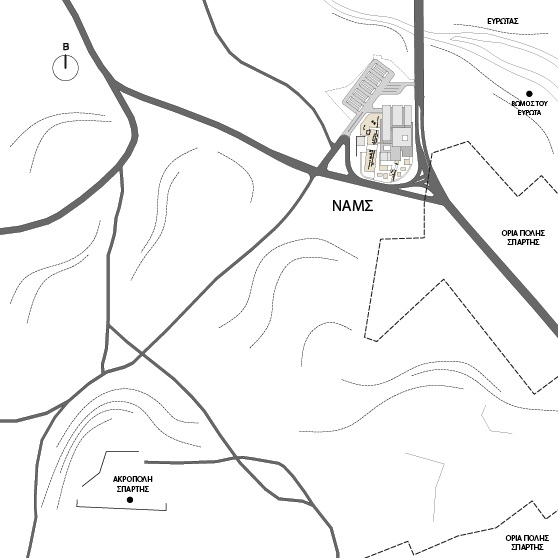
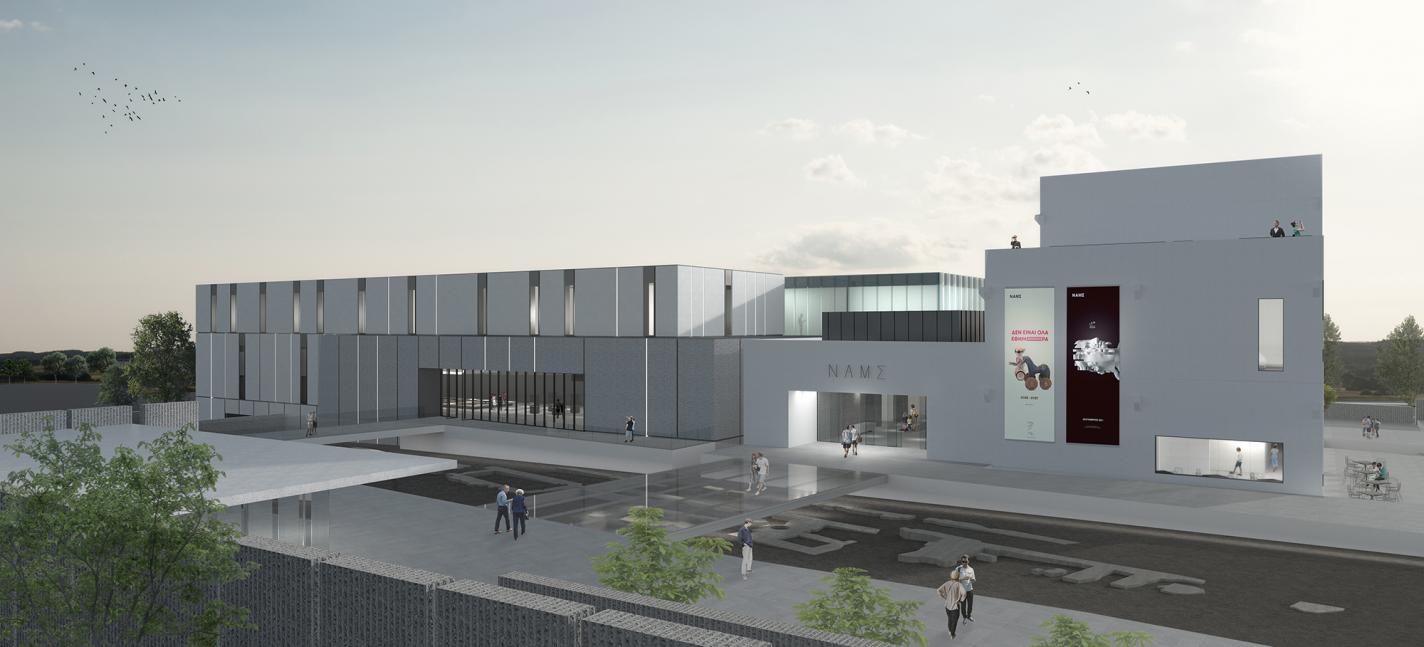
W View
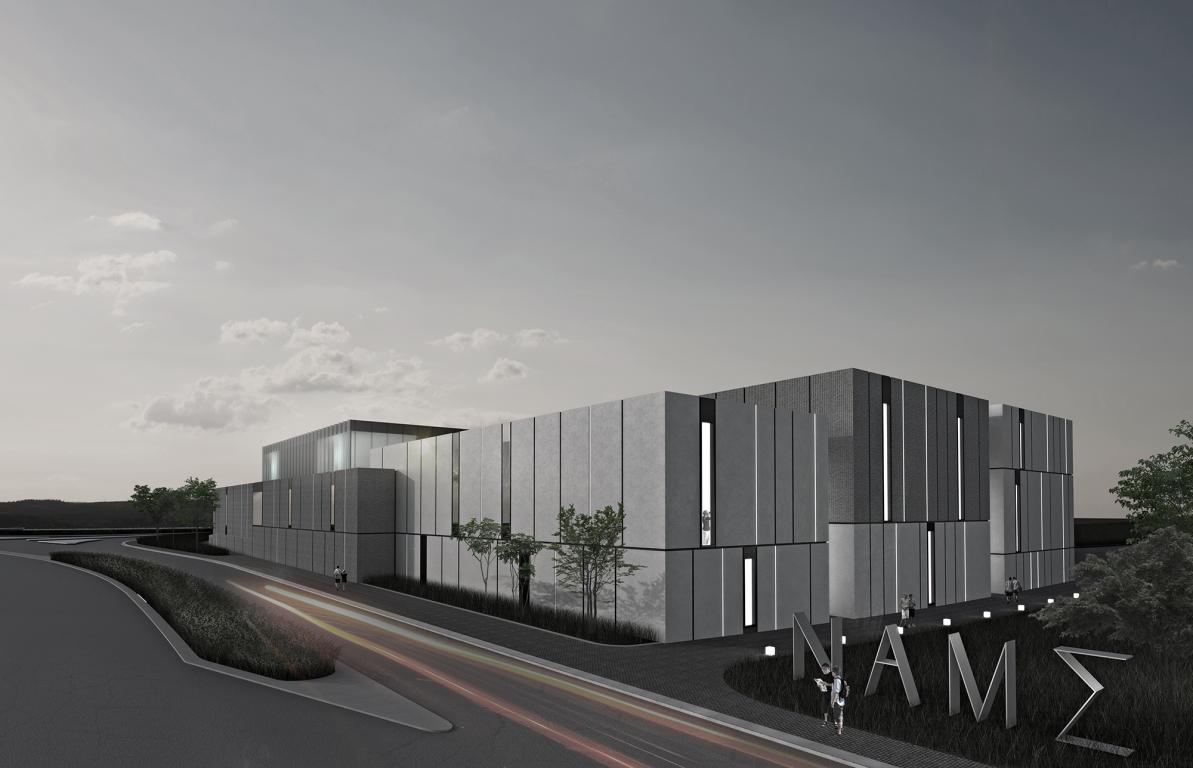
NE View
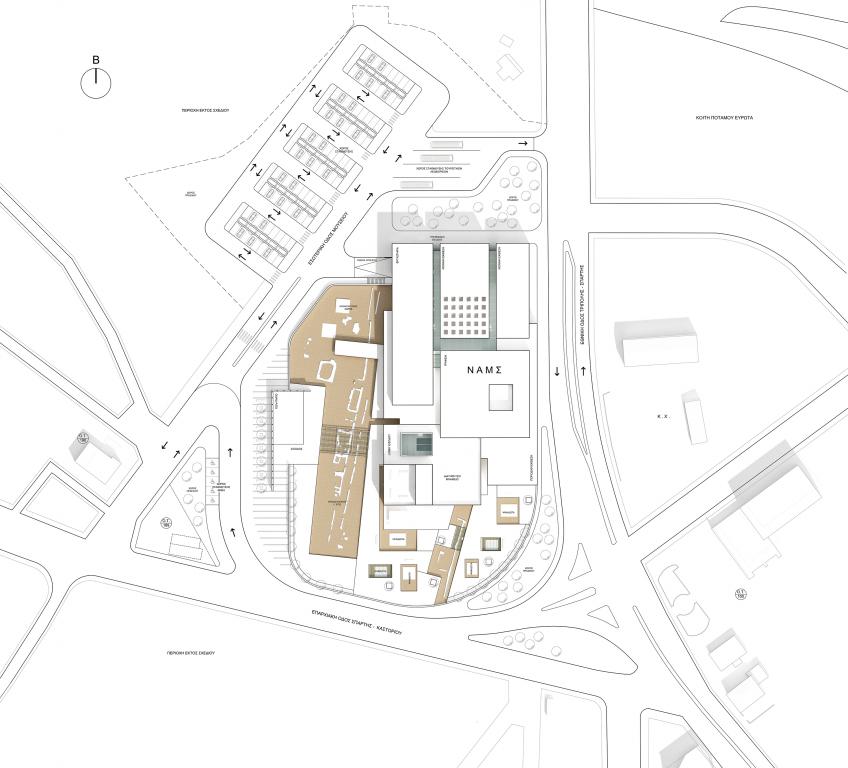
Masterplan
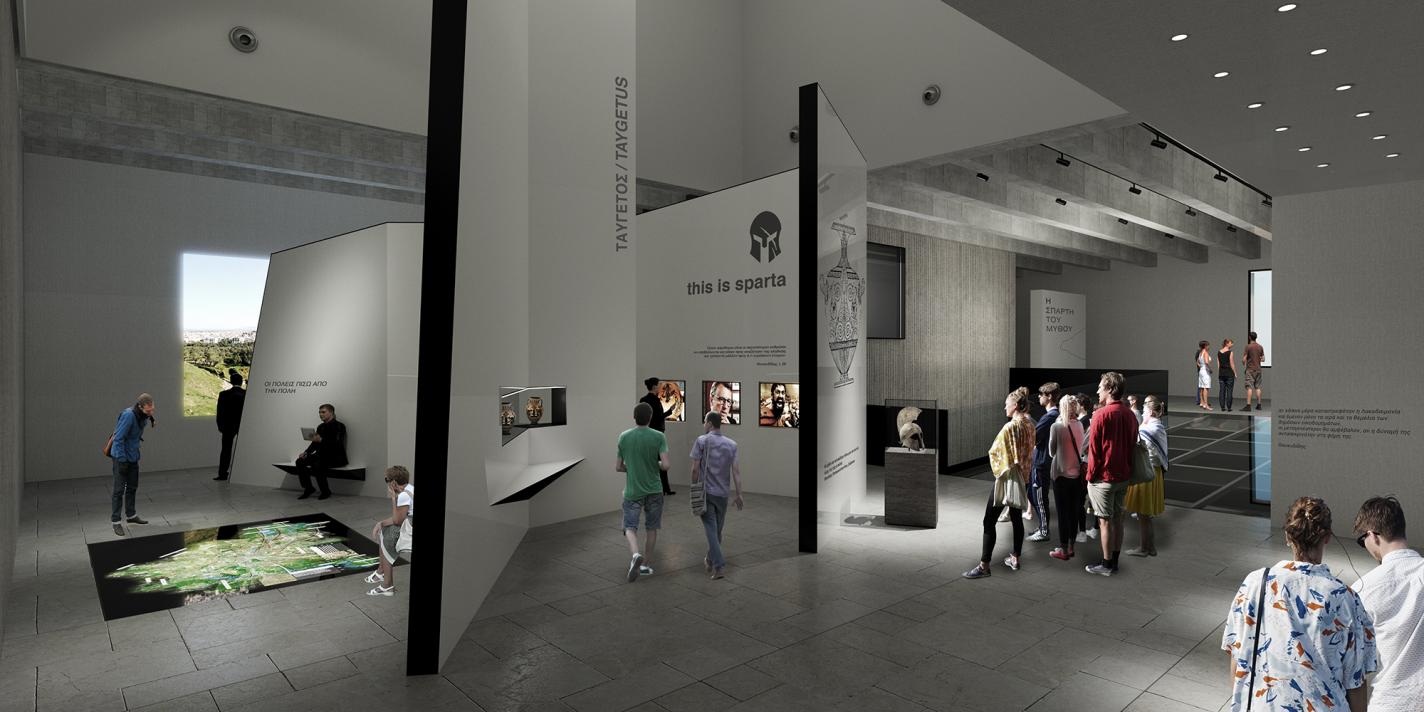
Entrance
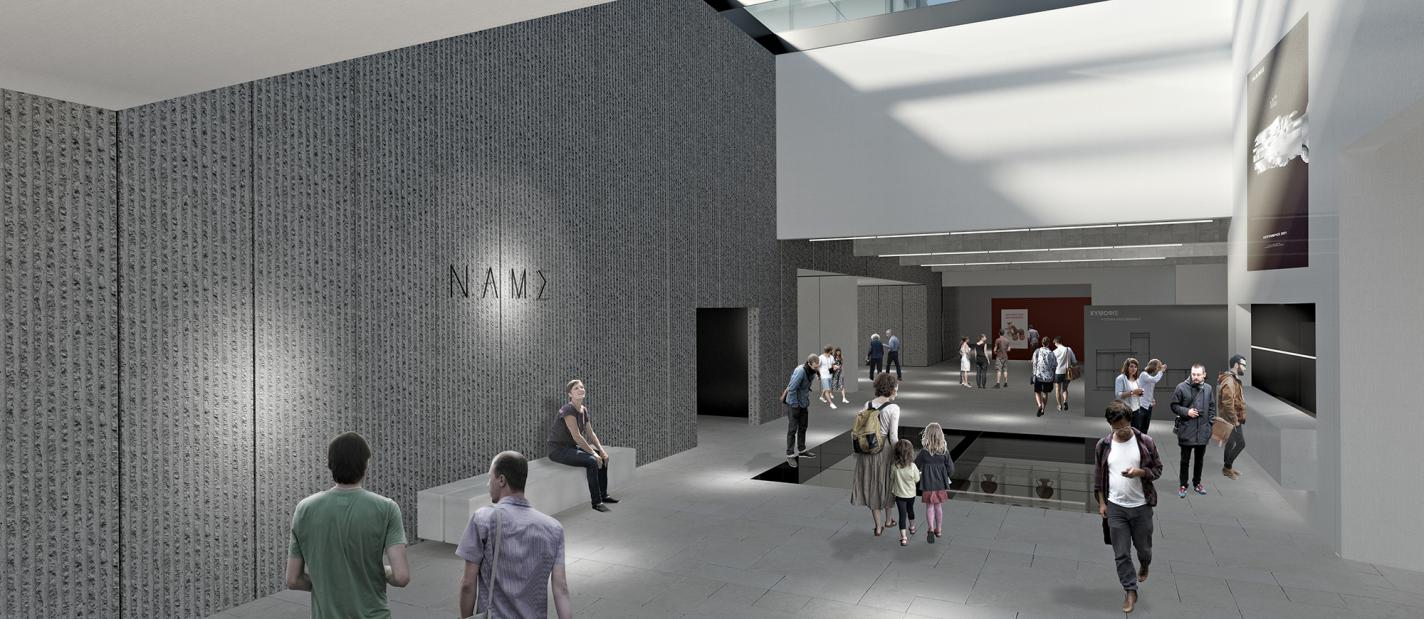
Lobby
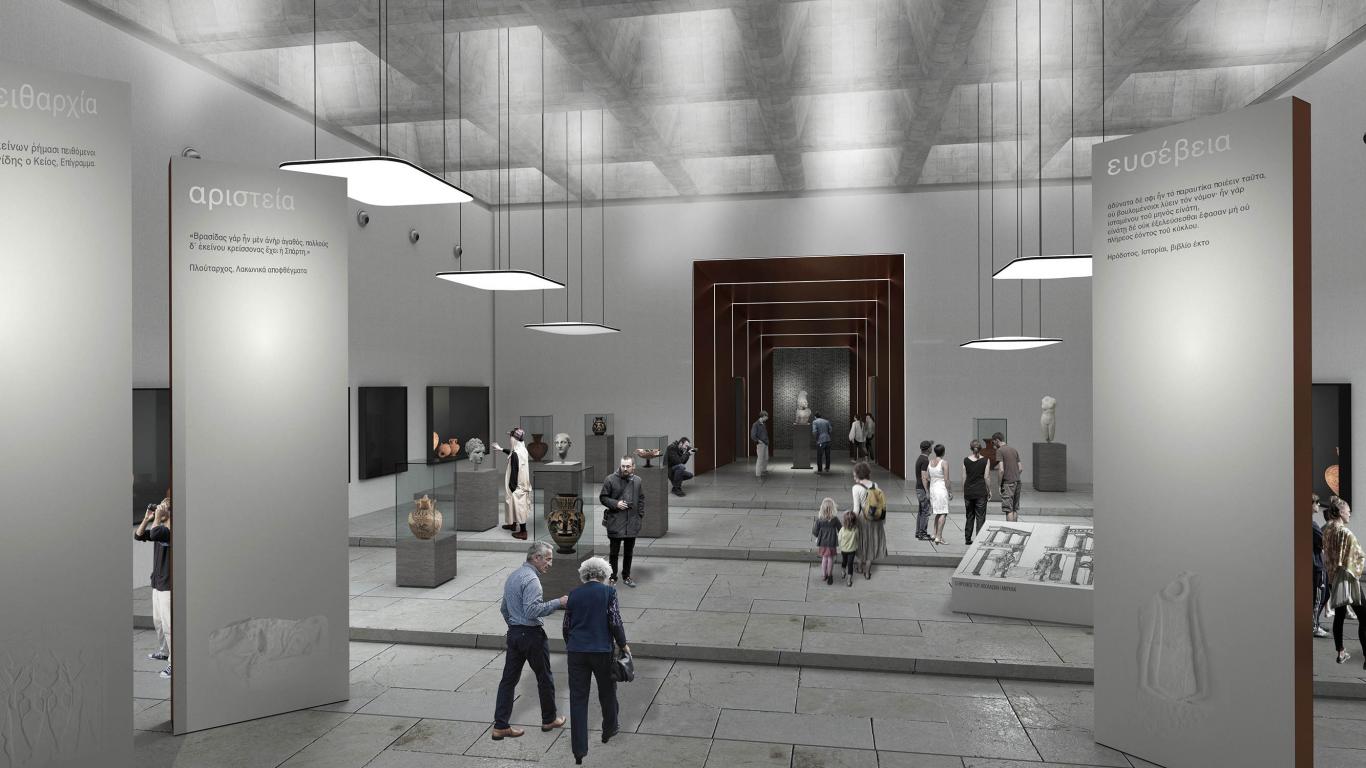
Exhibition Area

S Elevation

W Elevation
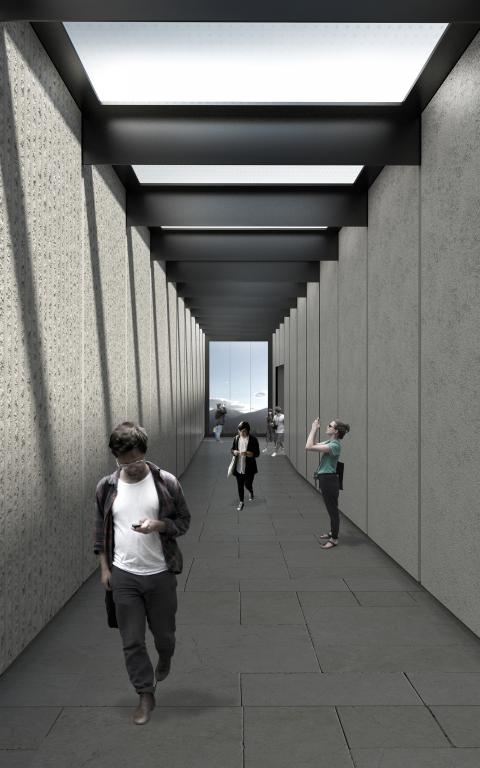
Corridor
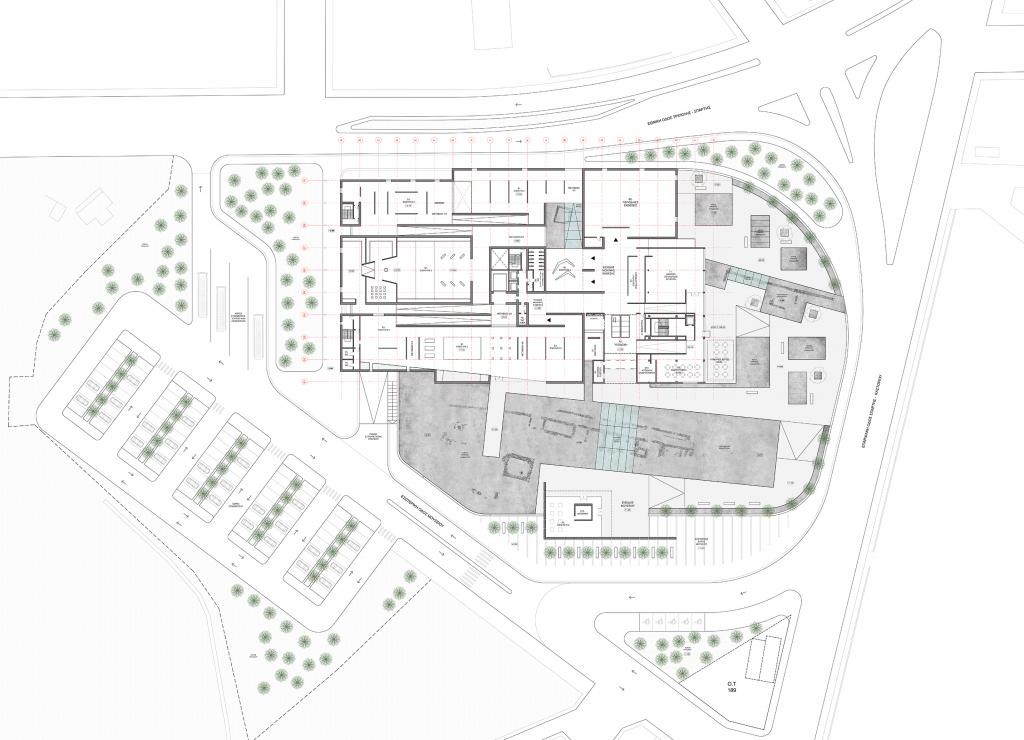
Ground Floor Plan
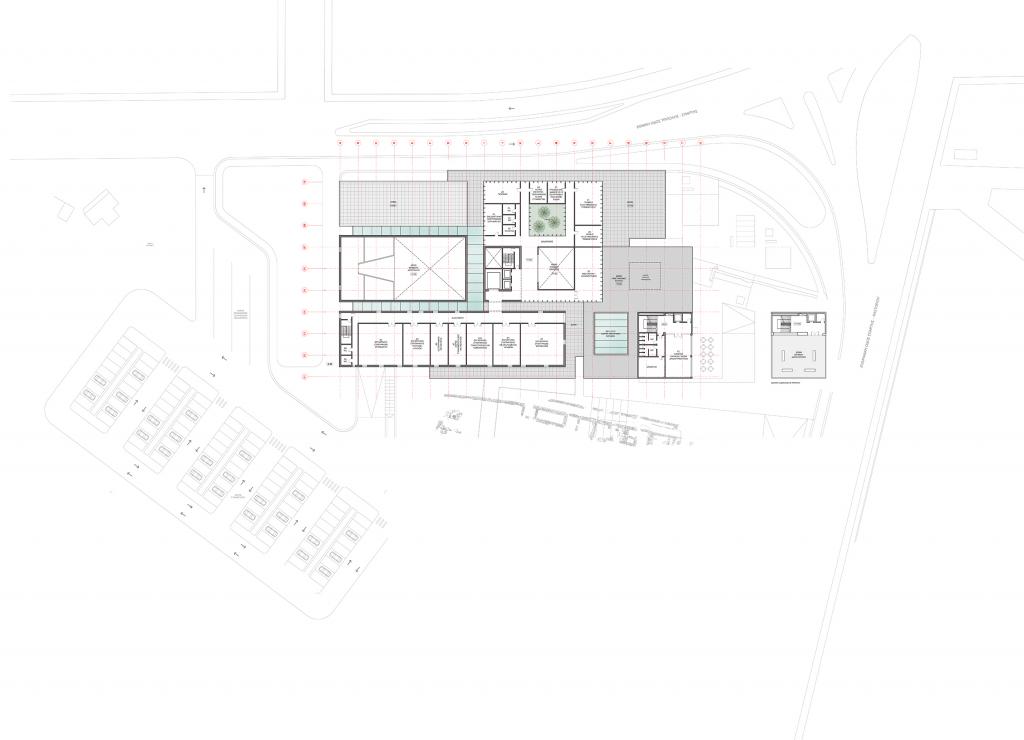
1st Floor Plan
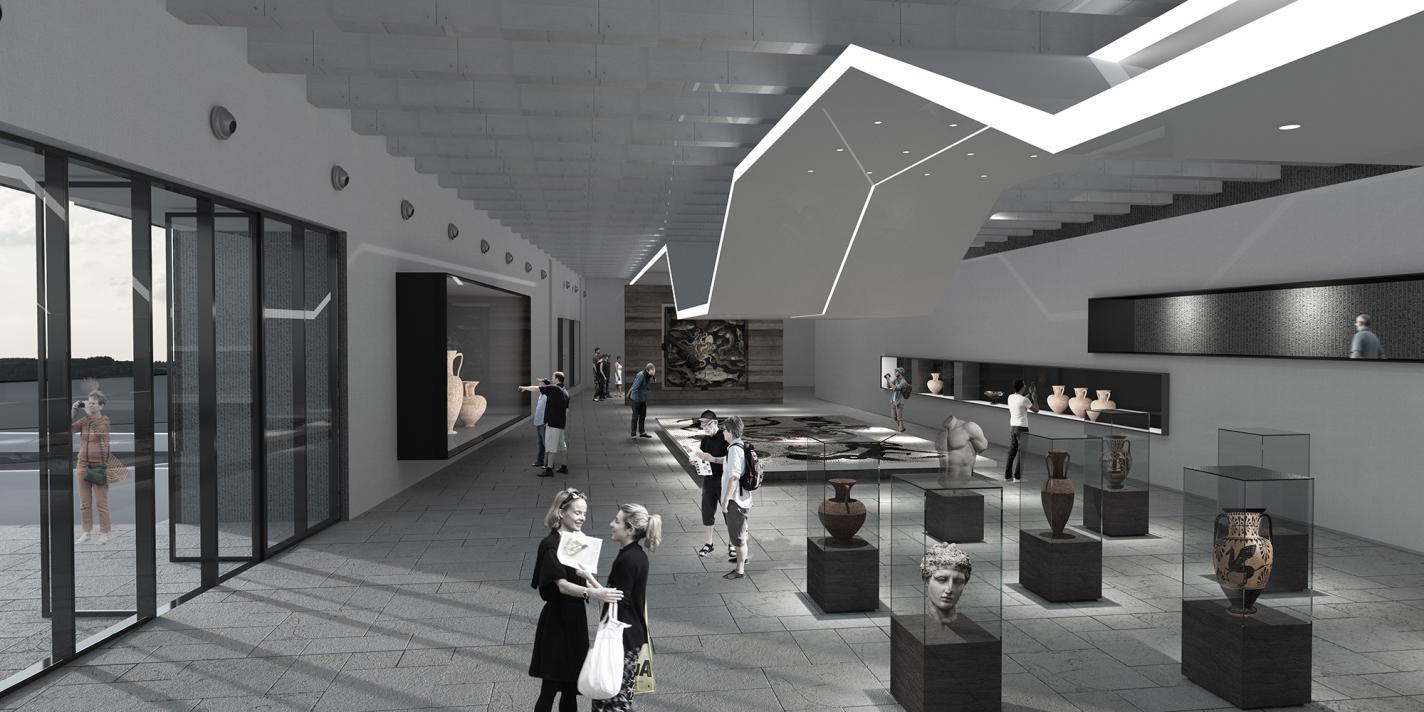
Exhibition Area

Section

Section
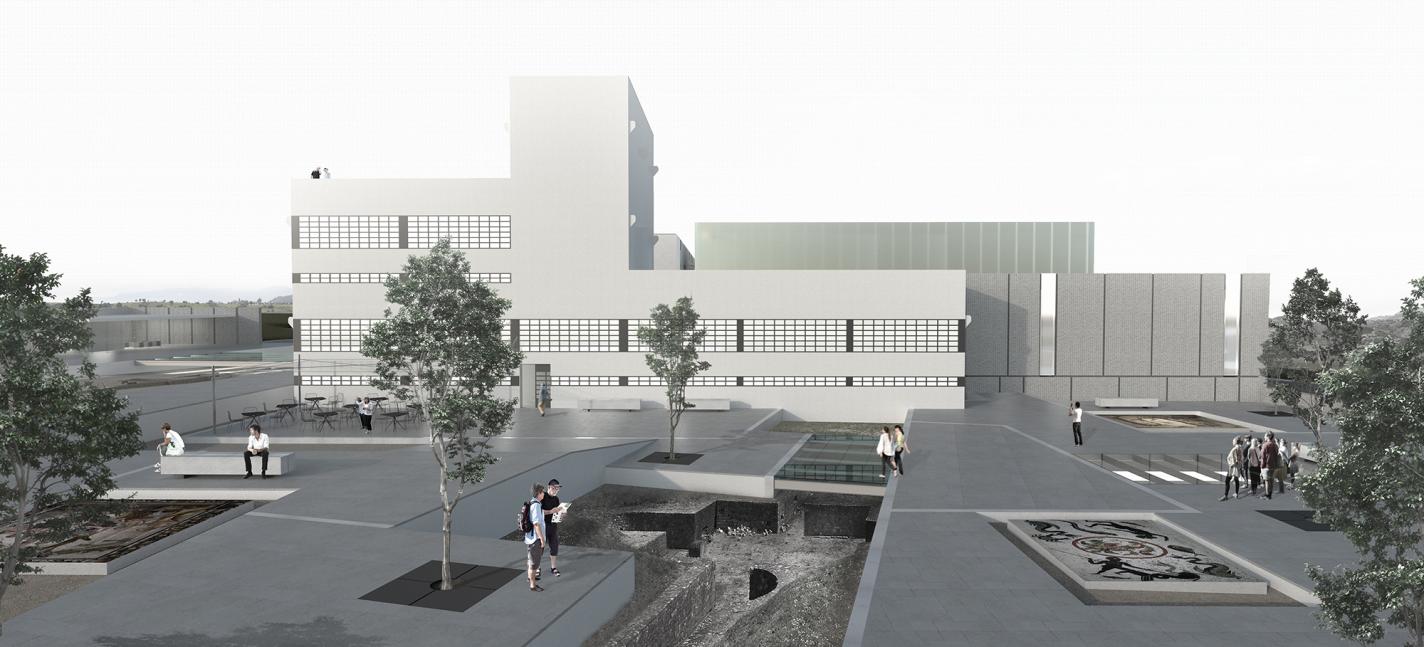
W View
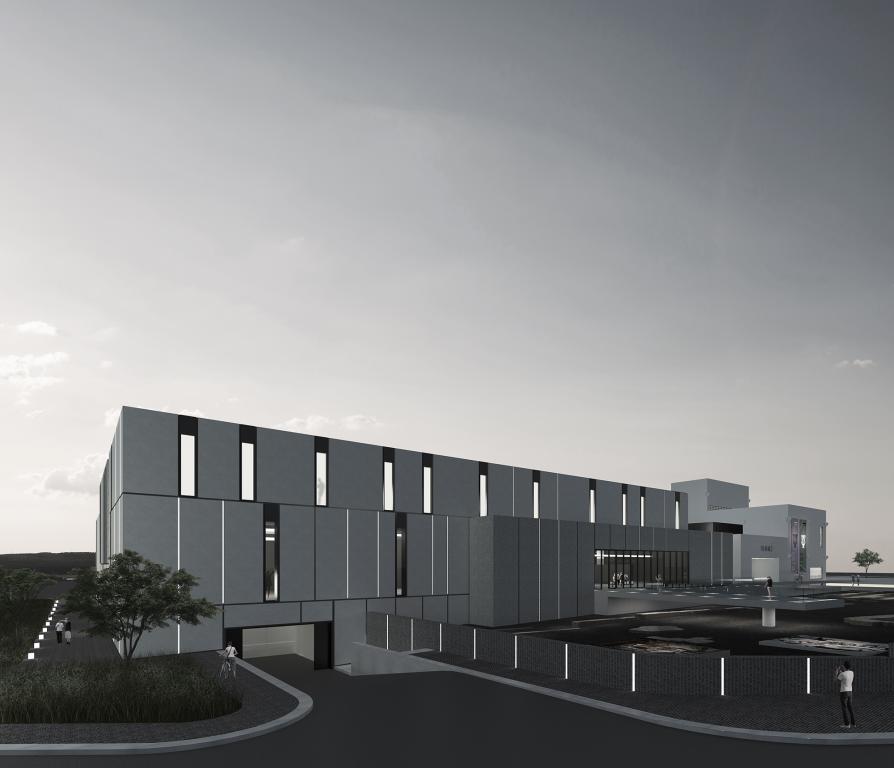
SE View