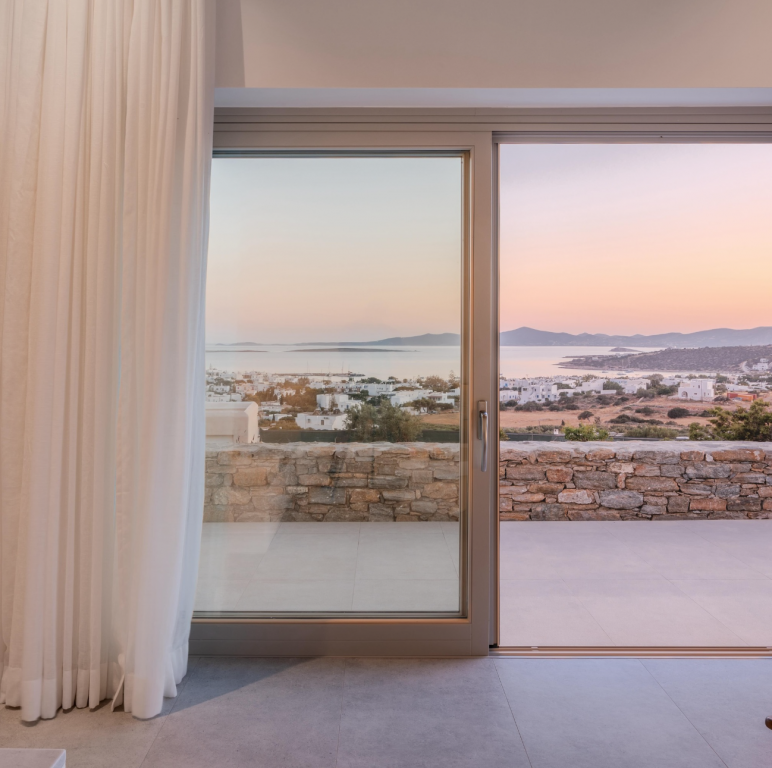
Residential / Commission / Villa Melora
The project consists of three independent houses situated in a smooth hillside. The design intends to create a unified complex that provides autonomy and privacy to the residences. The forms are inspired by the morphology of the landscape and the shape of the land amplifying the plasticity of the structure that is delicately integrated in its surroundings. Another key concept of the project is the poetics of shadow and light as a fundamental element of traditional architecture. In this way the composition attempts to explore the different aspects of light and shadow play by creating different forms that generate either sharp and dark shadows or smooth and slight ones.
"Architecture is the masterful, correct and magnificient play of volumes brought together in light. Our eyes were made for seeing forms in light; shadow and light reveal forms; cubes, cones, spheres, cylinders and pyramid are the greatest primary forms that light reveals well; the image is clear and tangible for us, without ambiguity. That is why these are beautiful forms, the most beautiful forms.", Le Corbusier
Name
Type
Year
Location
Client
Status
Size
Team
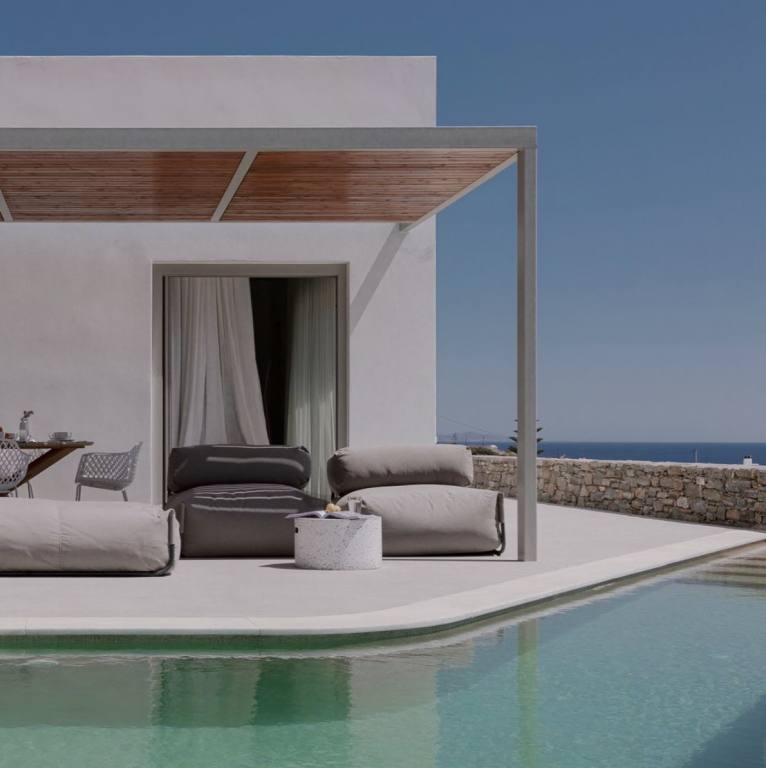

Front View
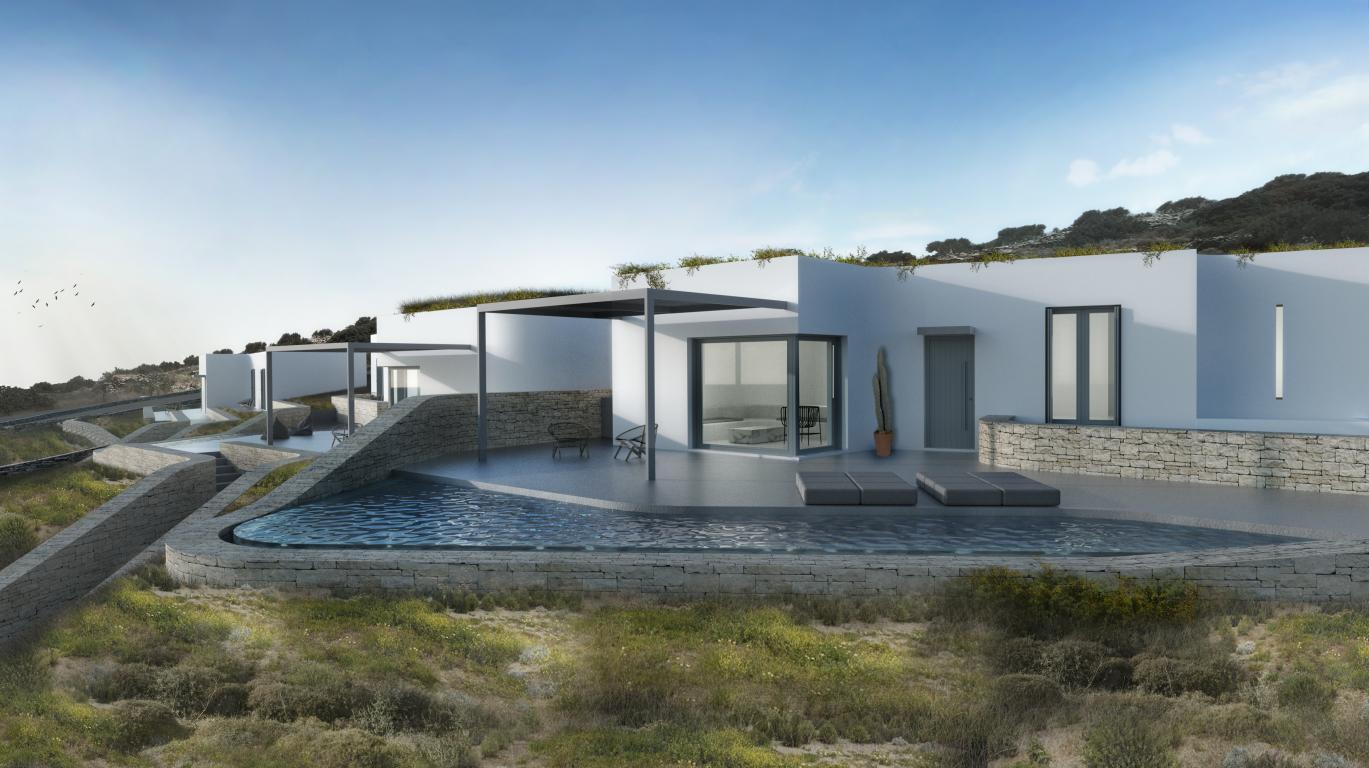
Close-up View I

Close-up View II
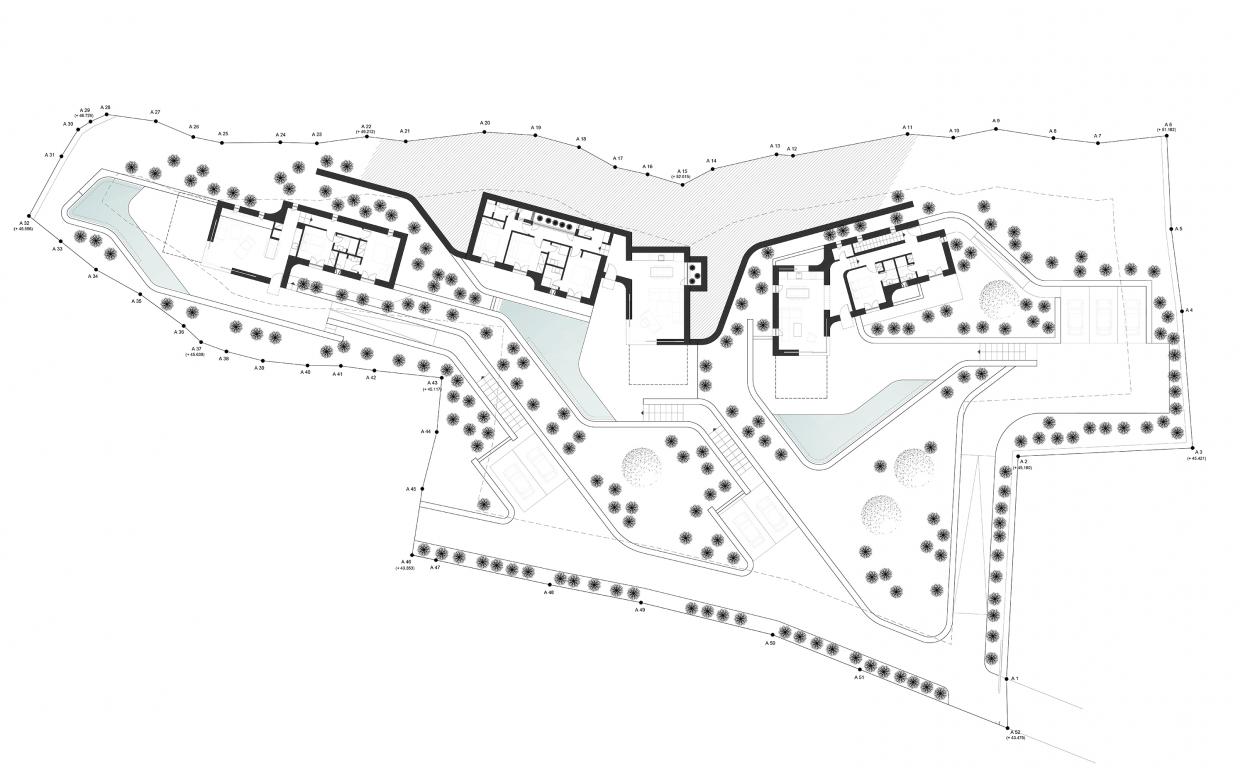
Plan
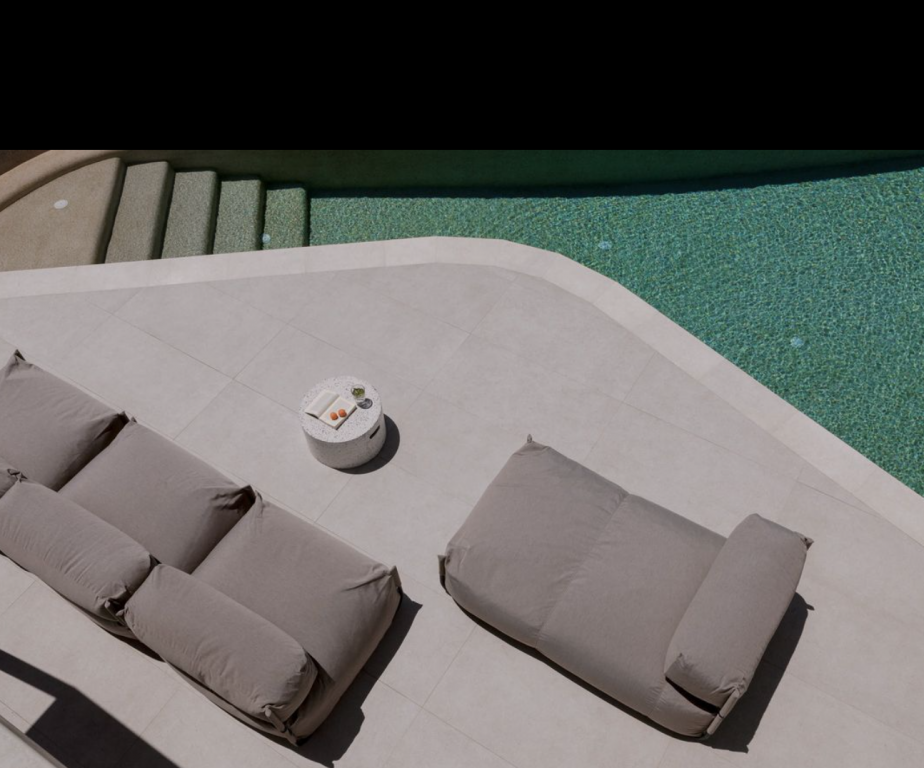
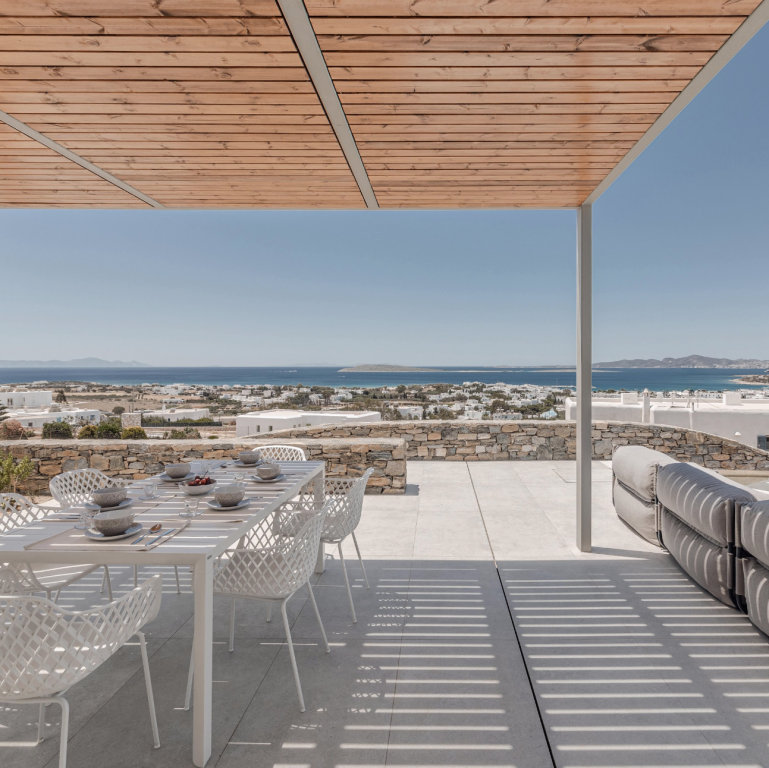
Night View
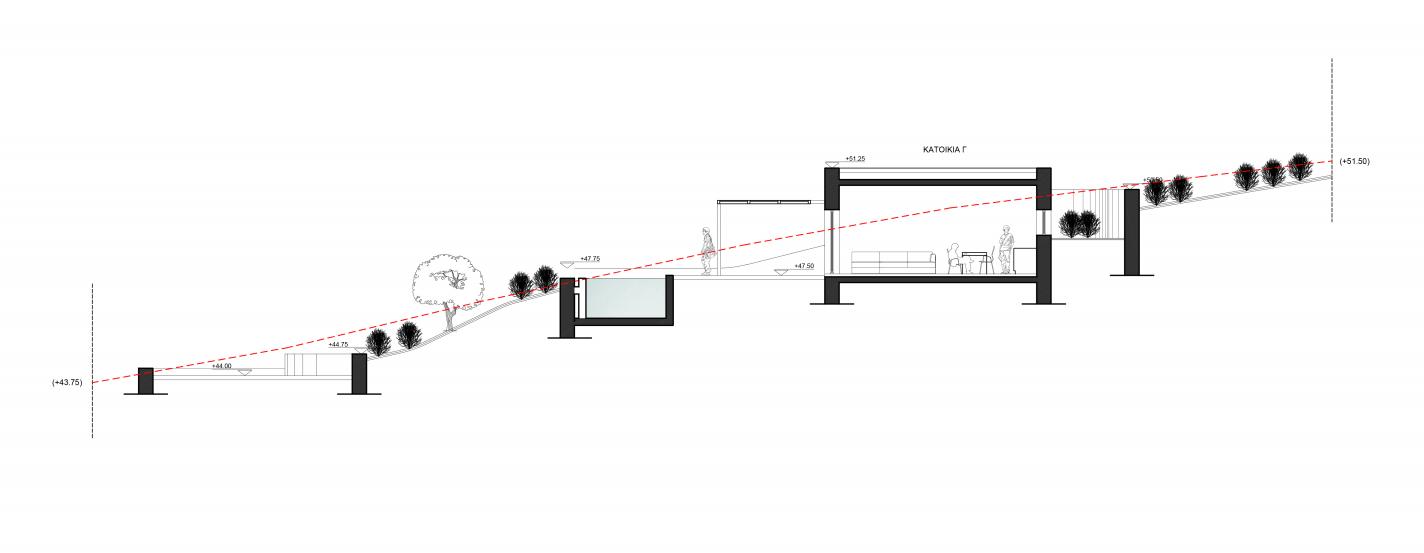
Section
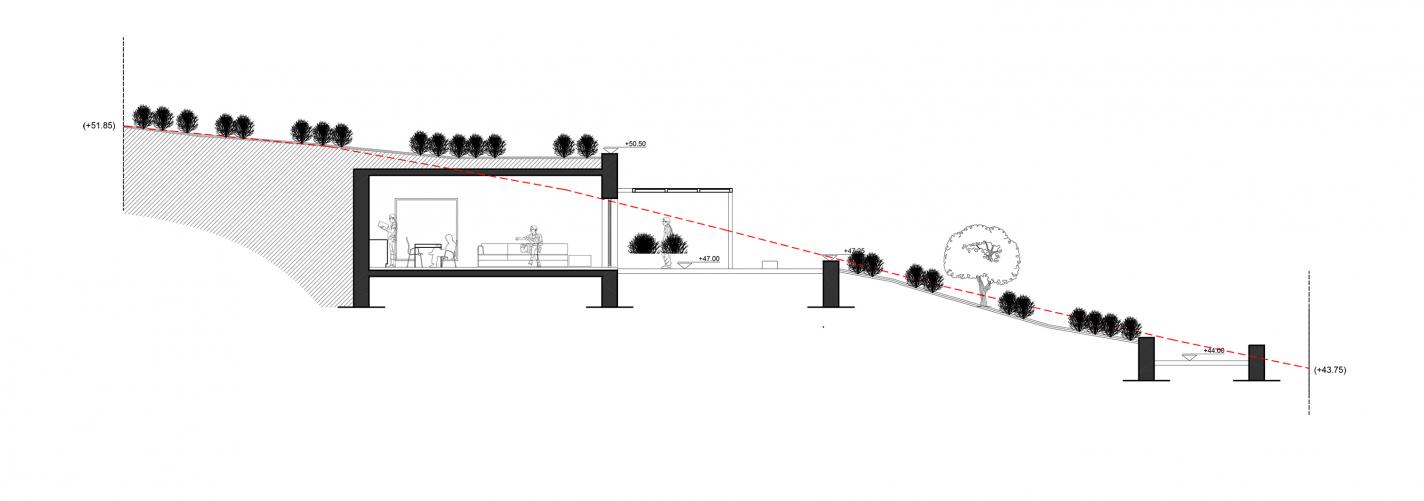
Section
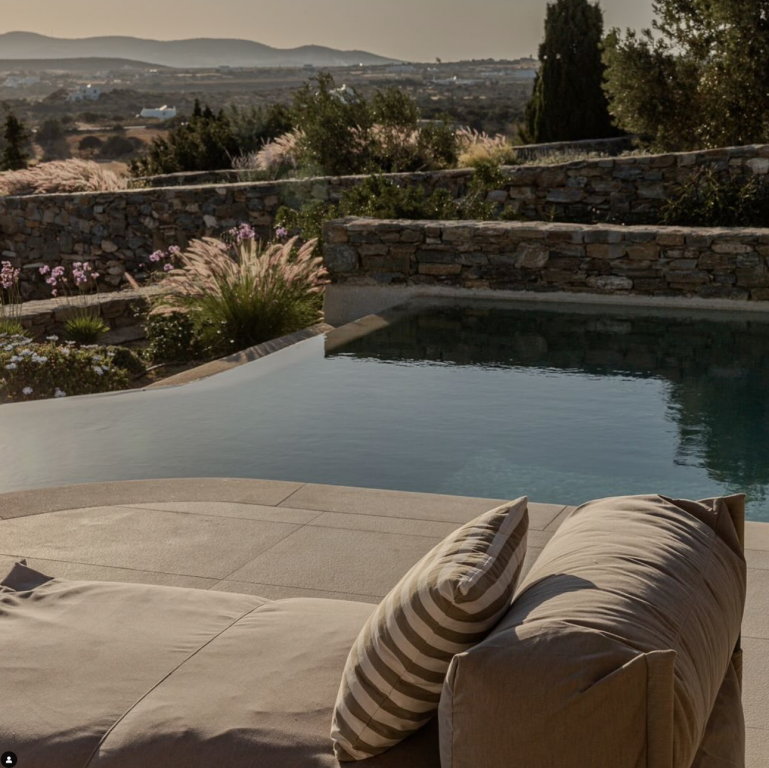

Section
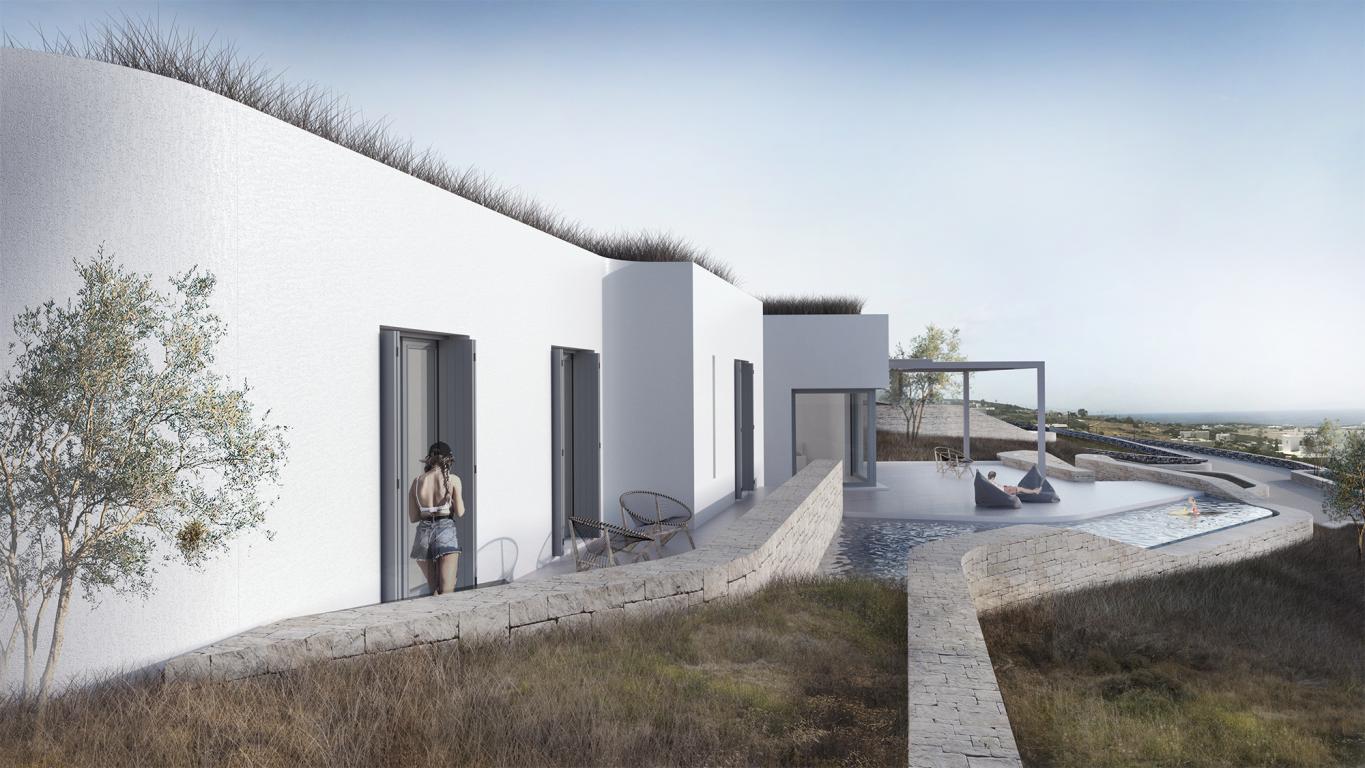
Close-up View III
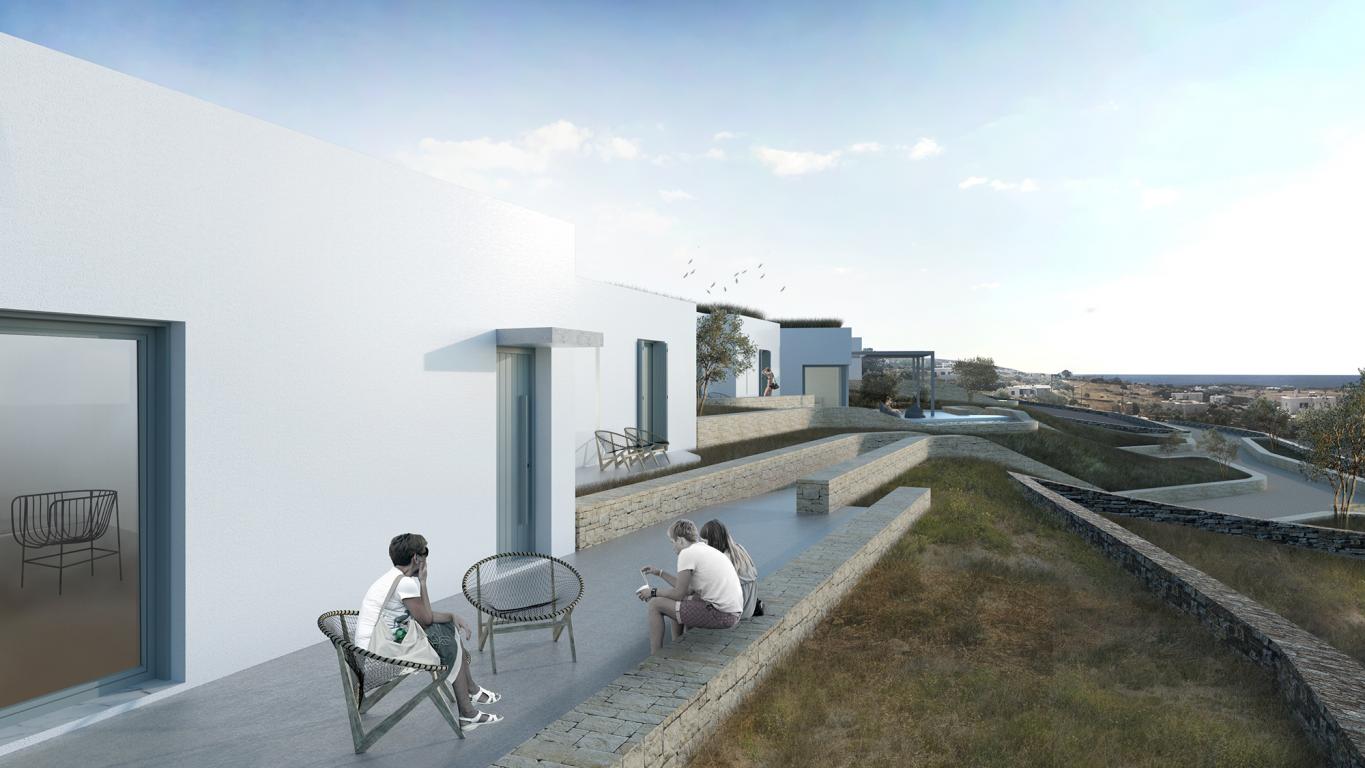
Close-up View IV

Close-up View V
