
Addition / Commission / Folded
This project involves the addition of a nine-storey office building on the back of an existing neo-classical building in the center of Athens, which is also restored to accompany new functions. Once completed, the two buildings will operate in a complementary way.
The facade of the proposed addition is folded in such a way as to create a subtle visual dialogue with the neo-classical building, while minimizing the footprint on the ground floor to maximize the connection on the ground levels.A bridge connection is established on the first floor of the existing building to allow for a seamless connection betwen the two. The ground floor area, in-between the two buildings, is conceived as an extension of the public realm rather than a private property. In terms of programmatic organization, with the exception of a large amphitheater on the ground level, the new building has a rather typical layout of office space. A coffee area is reserved for the upper floor.
Distictive in character, yet subtle in its expression, the proposed extension will create a dynamic visual impact on its surroundings.
Name
Keywords
Type
Year
Location
Client
Status
Size
Team
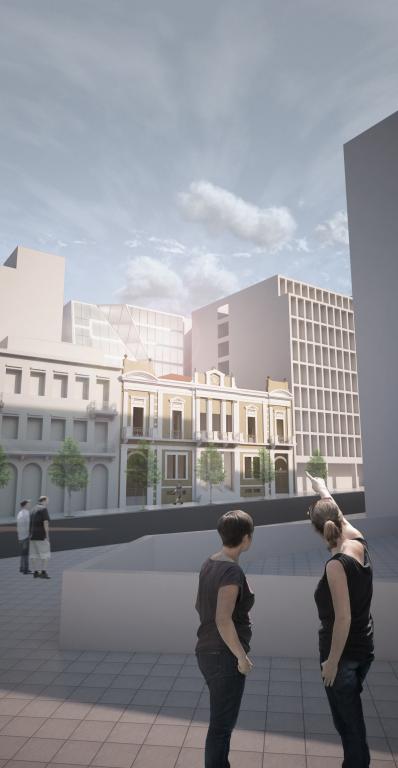
Street Front View
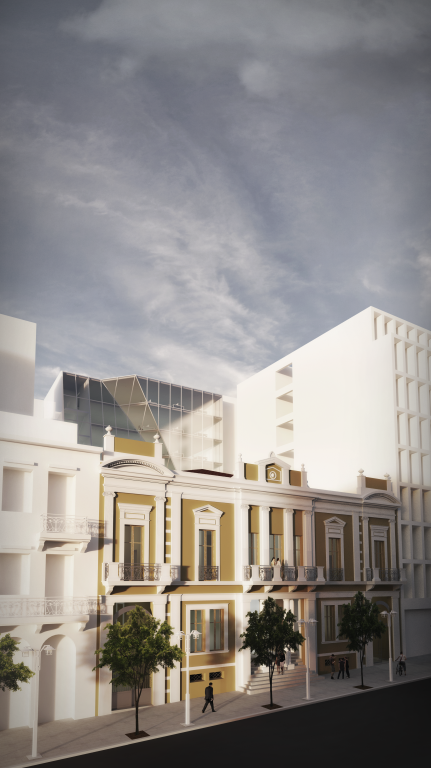
Street Front View
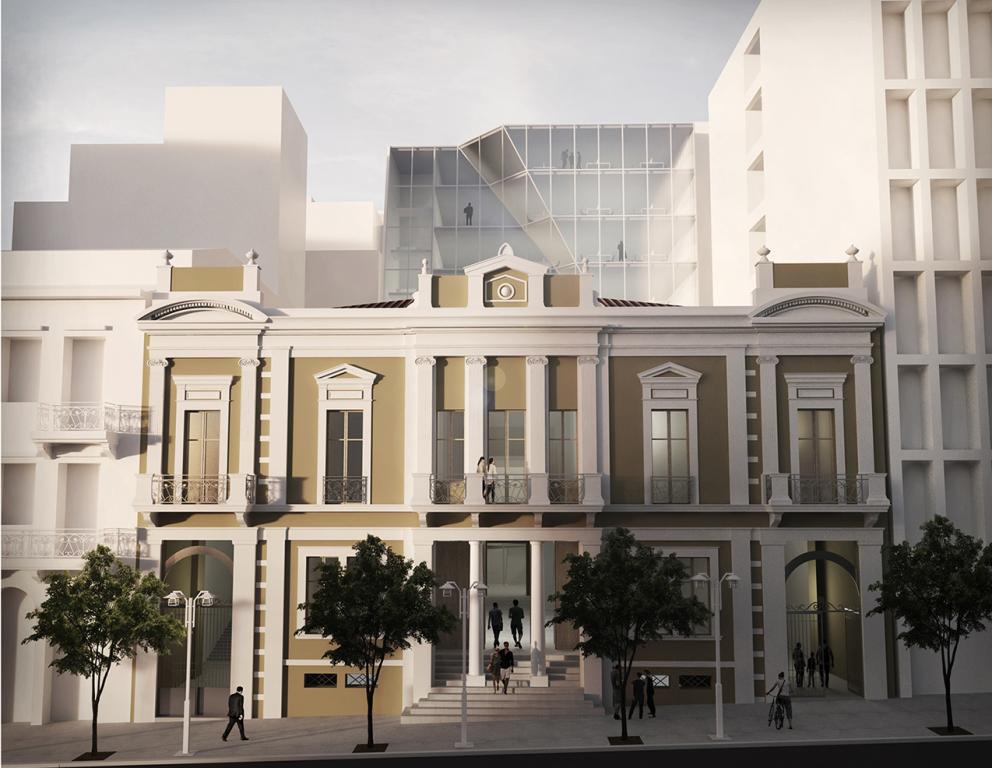
Street Front View
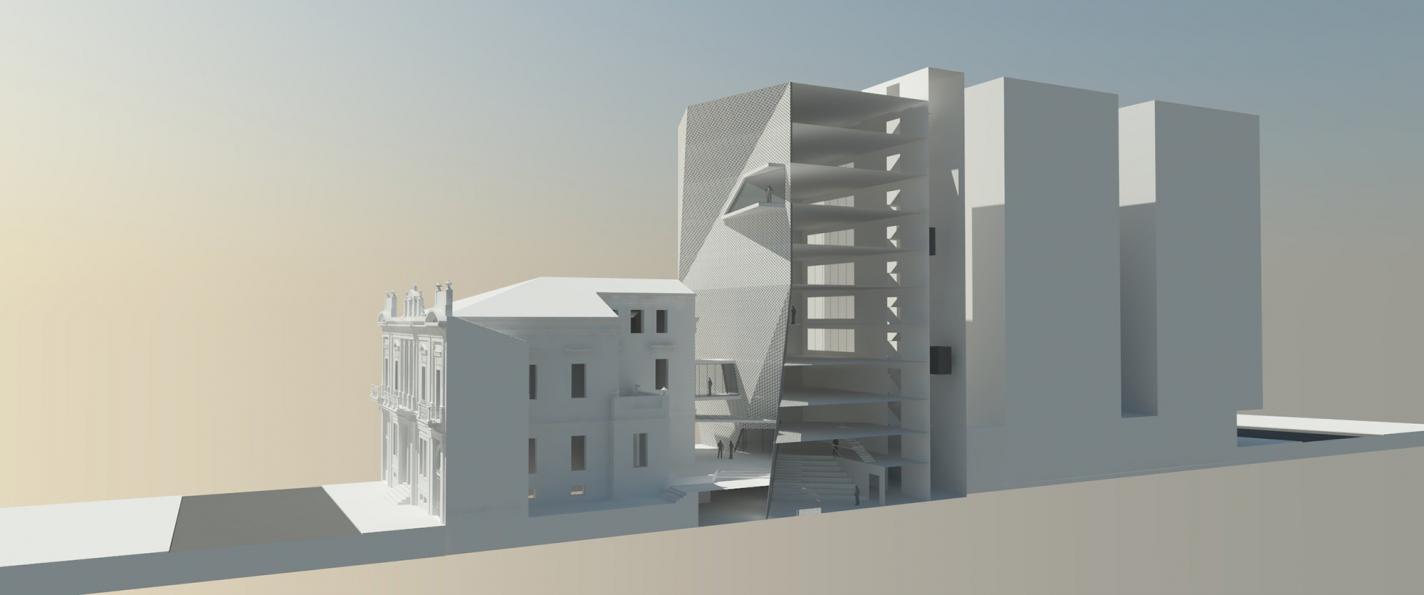
Section Diagram
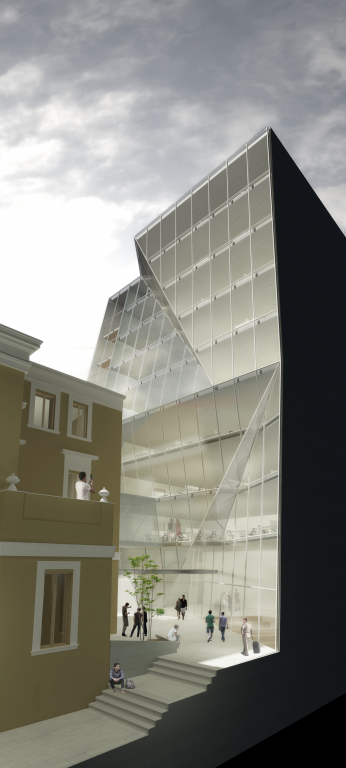
Entrance View

Entrance
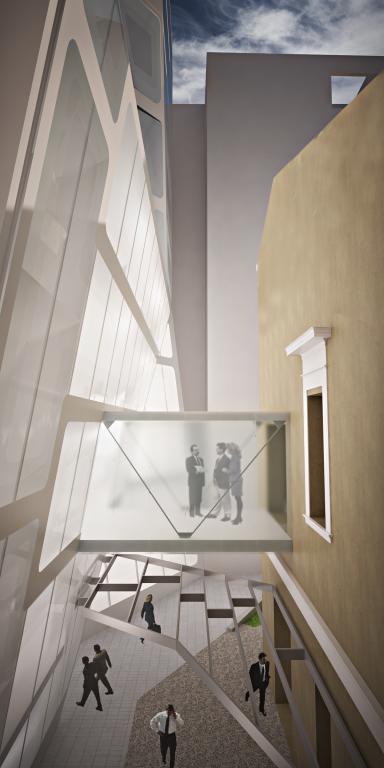
Bridge
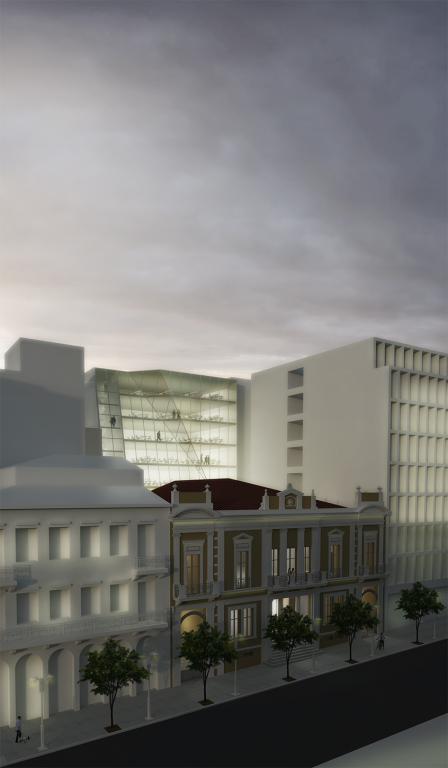
Night View