
Culture / Competition / NKH
( NKH : Nürenberg Konzert Haus )
The new Concert House of the city of Nurenberg is rather an extension to the existing Concert House, the MeistersingerHalle. Once completed the two building are meant to operate in a rather complementary way. The existing 1970's building of the Meistersingerhalle is itself a notworthy architecture of modernist aspirations and a semi-brutalist expression.
The submission for the first phase of the competition was restricted to drawings and a 1:1000 scale physical model. The size and shape of the concert hall and the relation of the overall building to the existing Meistersingerhalle and its surroundings have been two significant parameters for the design. The interior is organized around a typical shoe-box, rectilinear hall and builds outwards to host the main public program (lobby and entrance) towards the main plaza on the North and the various artist and rehearsal rooms as well as office and storage space on the South. A light connection is established with Meistersingerhalle on the ground floor, leaving the two building to function either separately or as one.
The final expression of the building is dynamic, yet subtle. Two sides of the building remain straight, while the other two lean forward to create a visual and programmatic dialogue with the existing building and the entrance plaza on the front. The design of the plaza itself follows the design of the building in a move away from the current "canonical" arrangement towards a more dynamic organization.
Name
Keywords
Type
Year
Location
Client
Status
Size
Team
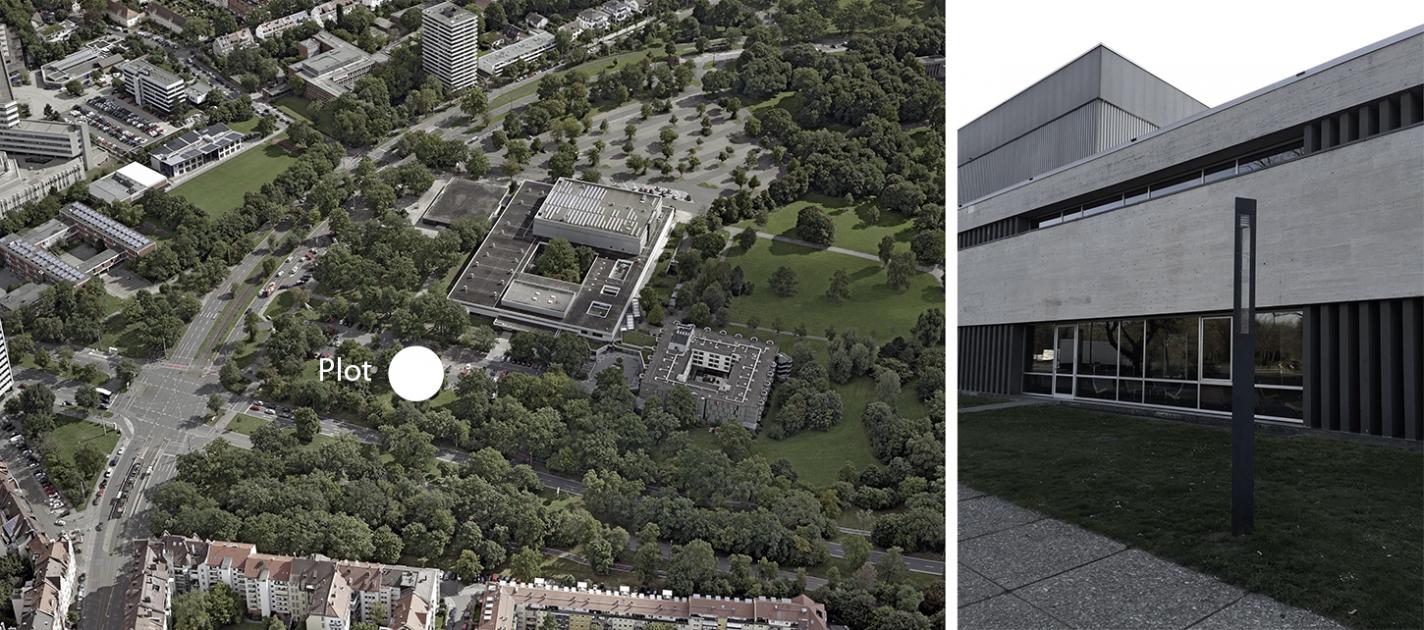
Meistersingerhalle
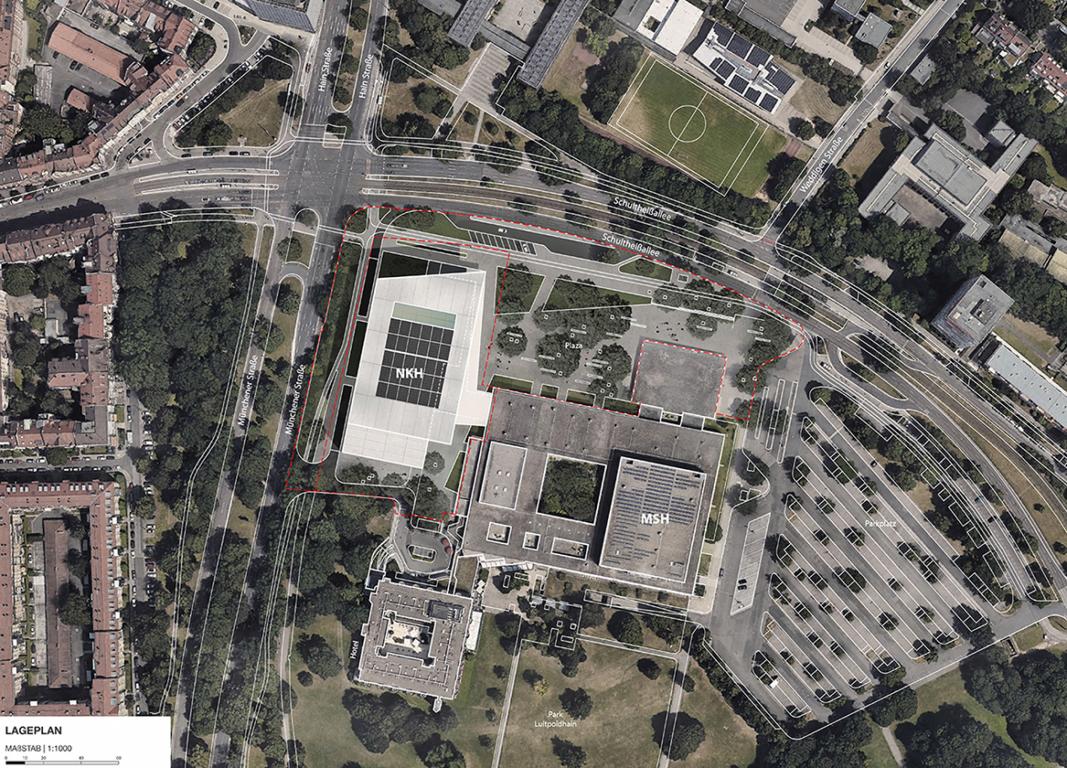
site plan

plan

sections

elevation
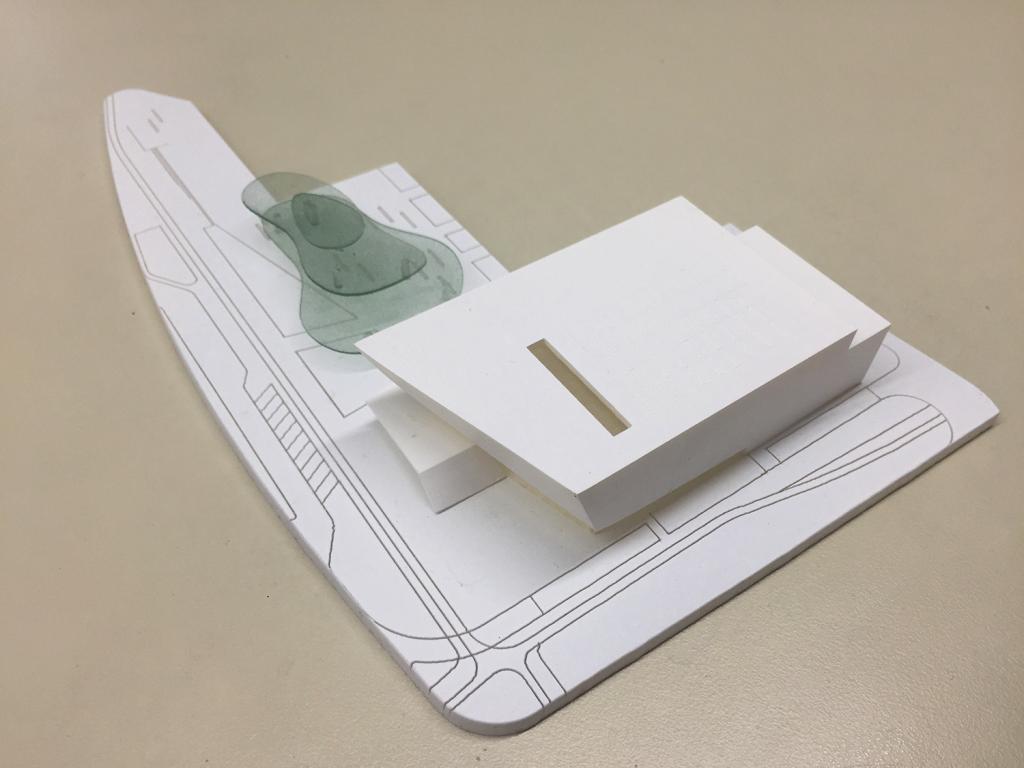
model photo
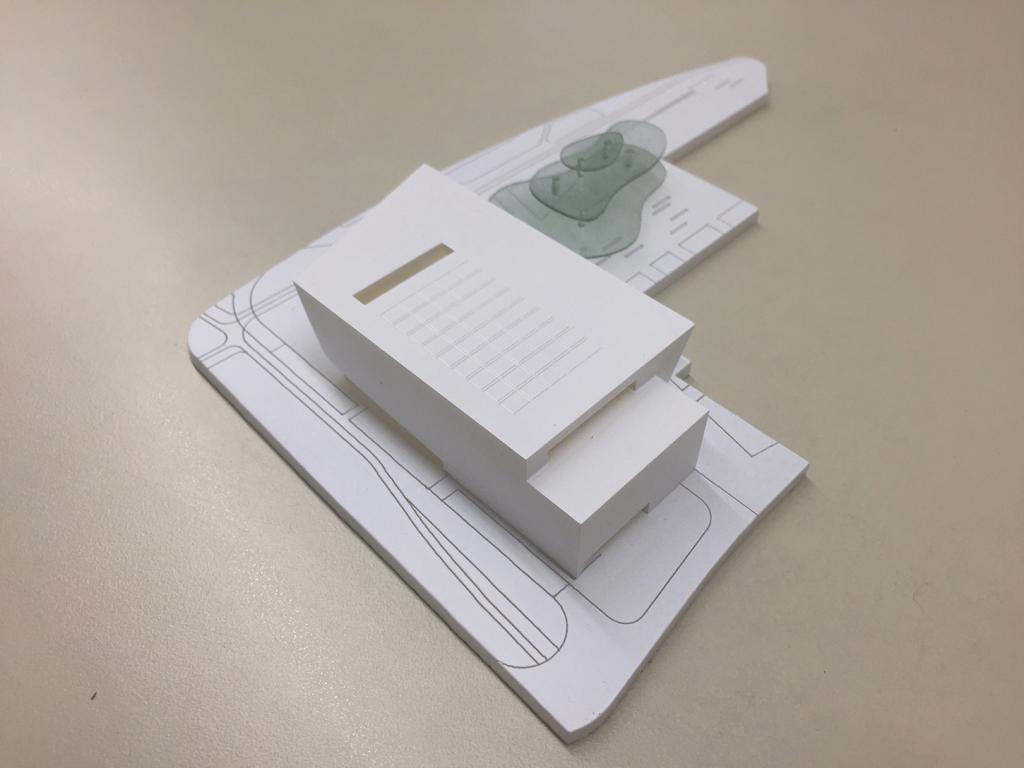
model photo
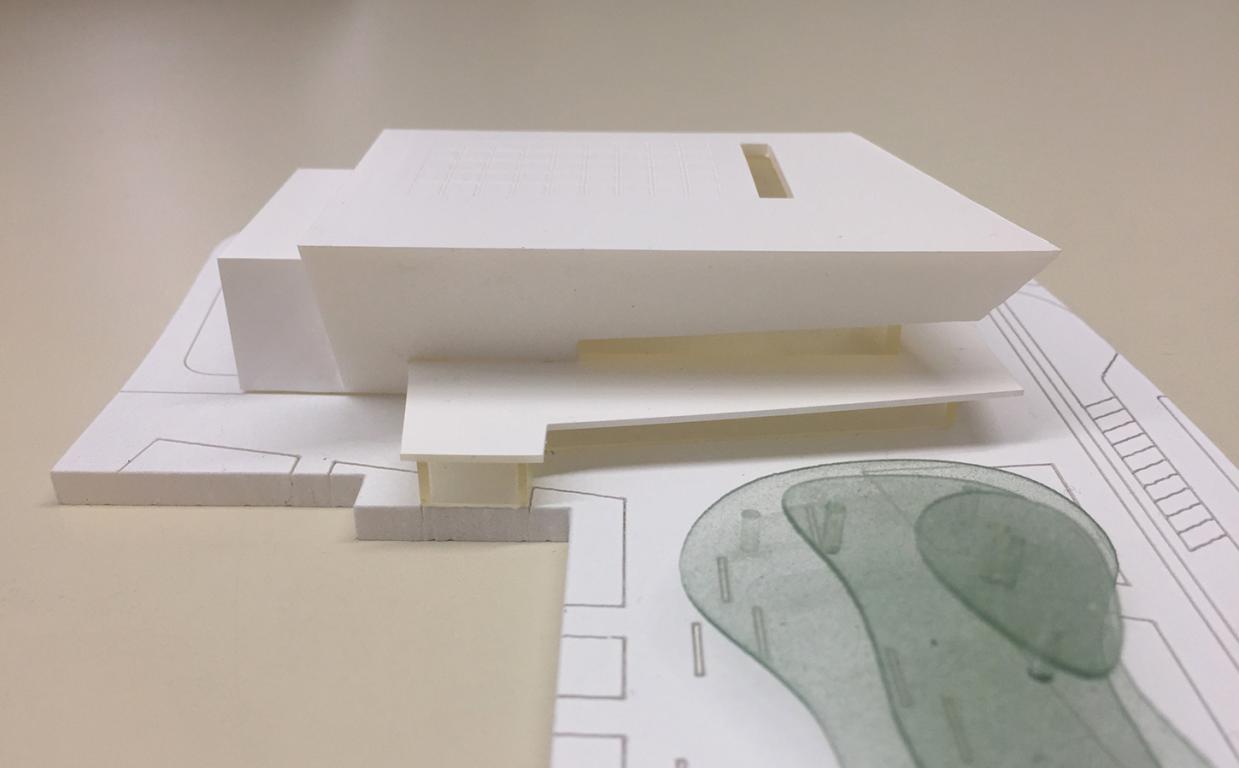
model photo