
Masterplan / Competition / Metaplasis
Metaplasis has been the working title for our Europan 13 Competition submission on the Adaptable City
( Metaplasia : the transformation of one kind of tissue into a different kind )
To start questioning the site’s potential future one needs first to come to a full understanding of the extensive map of connections and strategic relations in the wider basin of the Tagus Estuary as they have culminated through the years. Seen as part of the wider urban agglomeration around the Estuary, Barreiro and consecutively the Europan 13 strategic site cannot be treated in isolation but only in connection to its neighbouring urban clusters and as a dynamic node of an extensive infrastructural network.
Through the lens of such macroscopic analysis our proposal puts forward the suggestion that the strategic site, instead of a complete face-lift that would render it’s current character obsolete, should continue to function primarily as an infrastructural node, acknowledging that the most probable and most desirable epicentre of any future development in Barreiro can be none other but the area occupied by the former CUF Industrial Complex.
The objective becomes to move away from the banal, preconceived notion of a mono-functional transit hub to a multi-layered programmatic organization that involves a wide range of actors and social groups and addresses the call for a new centrality. Metaplasis is introduced in the title to underscore our strong belief that every design proposal should be understood primarily as a phase transition between the old and the new. In our case as part of the long process in which Barreiro’s old industrial cells are being gradually replaced by cells of a more urban and cosmopolitan character.
Name
Keywords
Type
Year
Location
Client
Status
Size
Team
Presentation
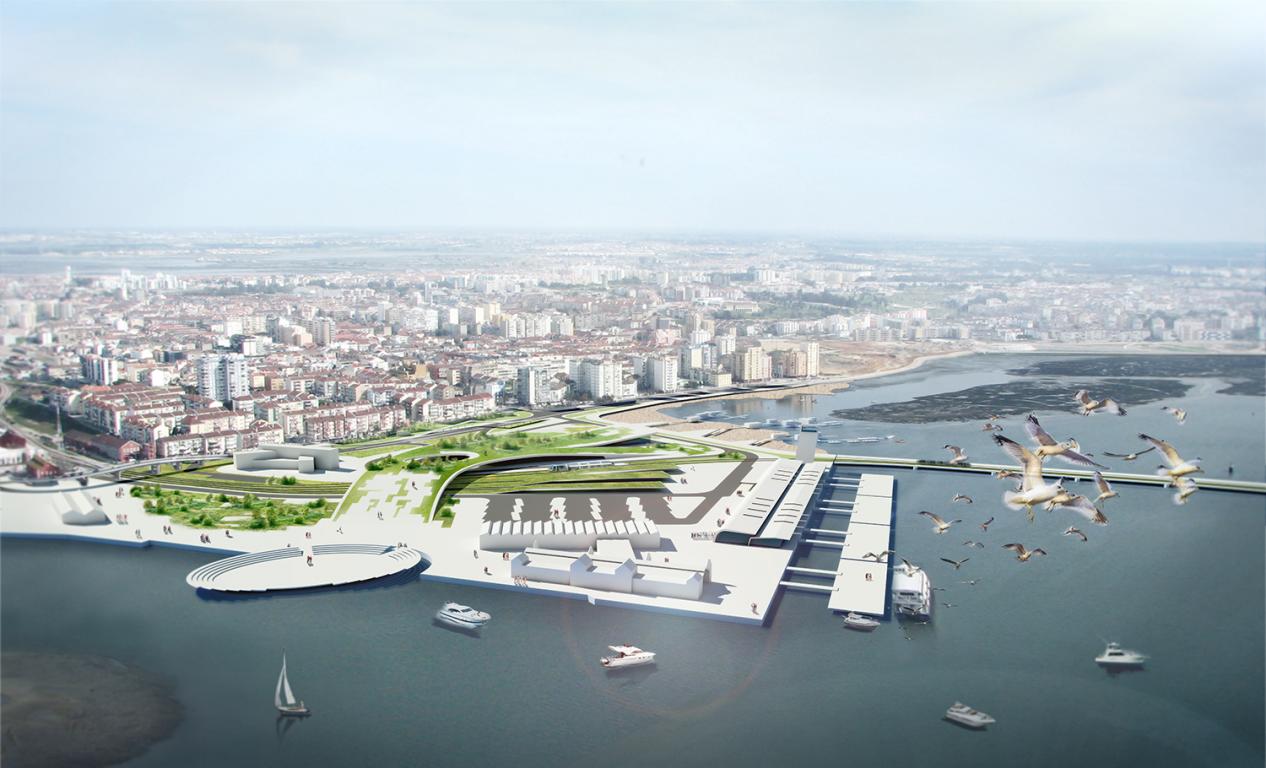
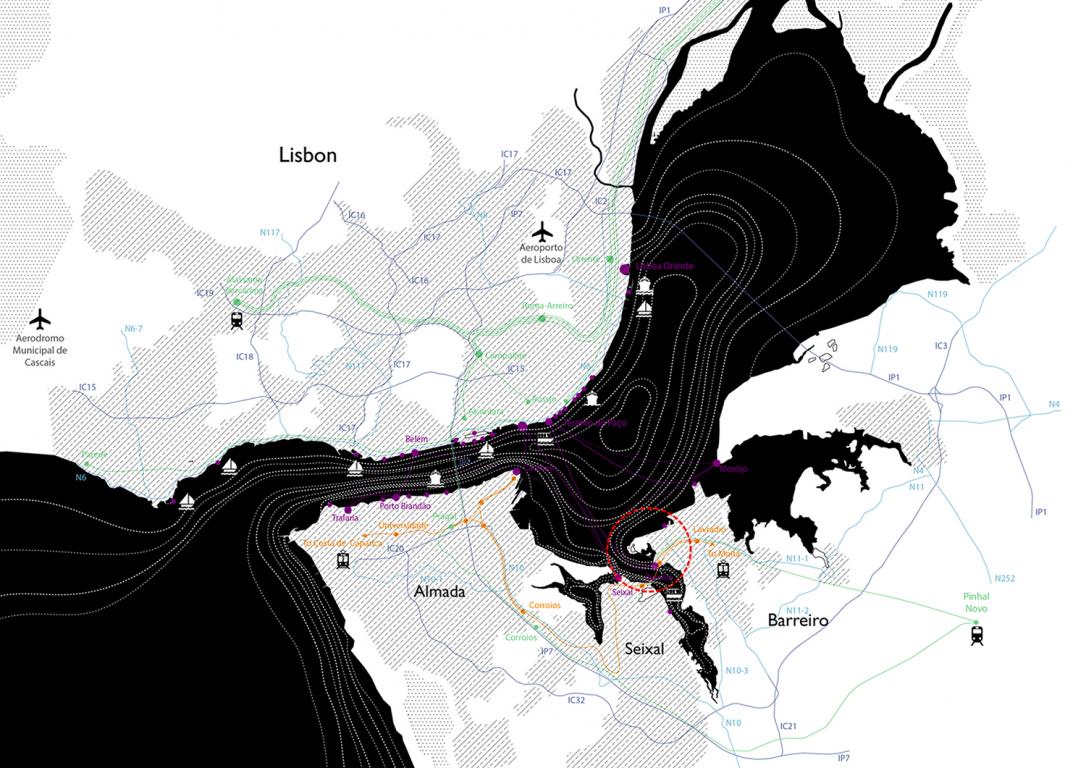
Map
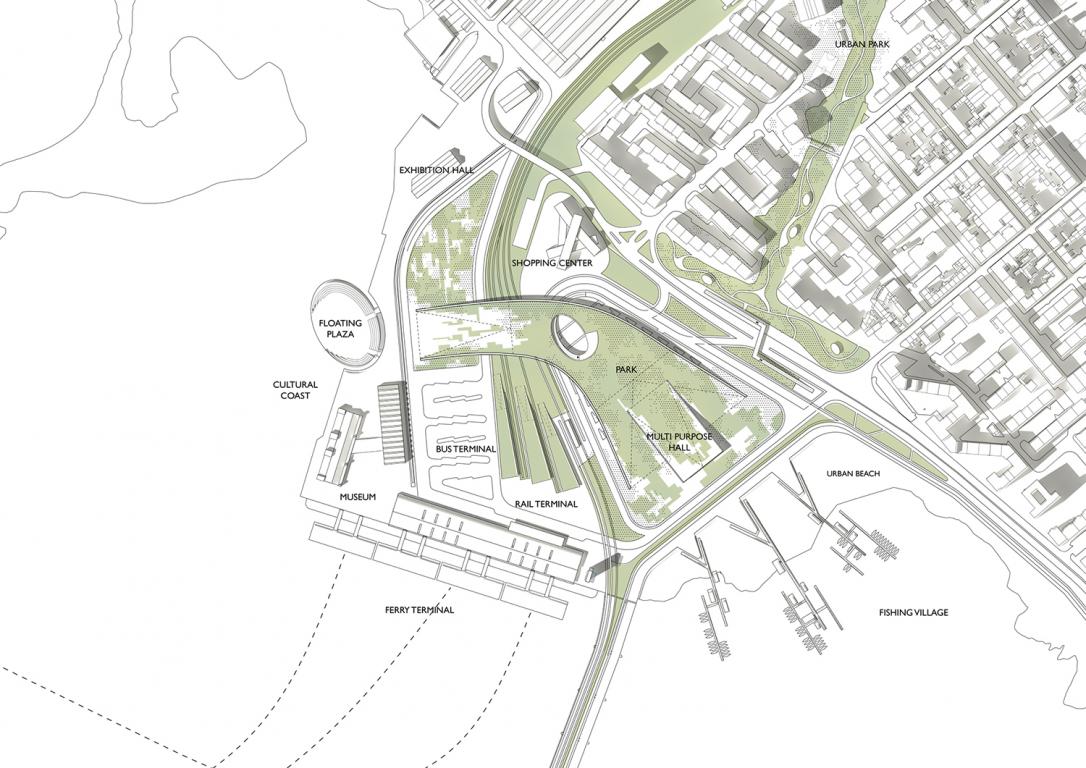
site plan
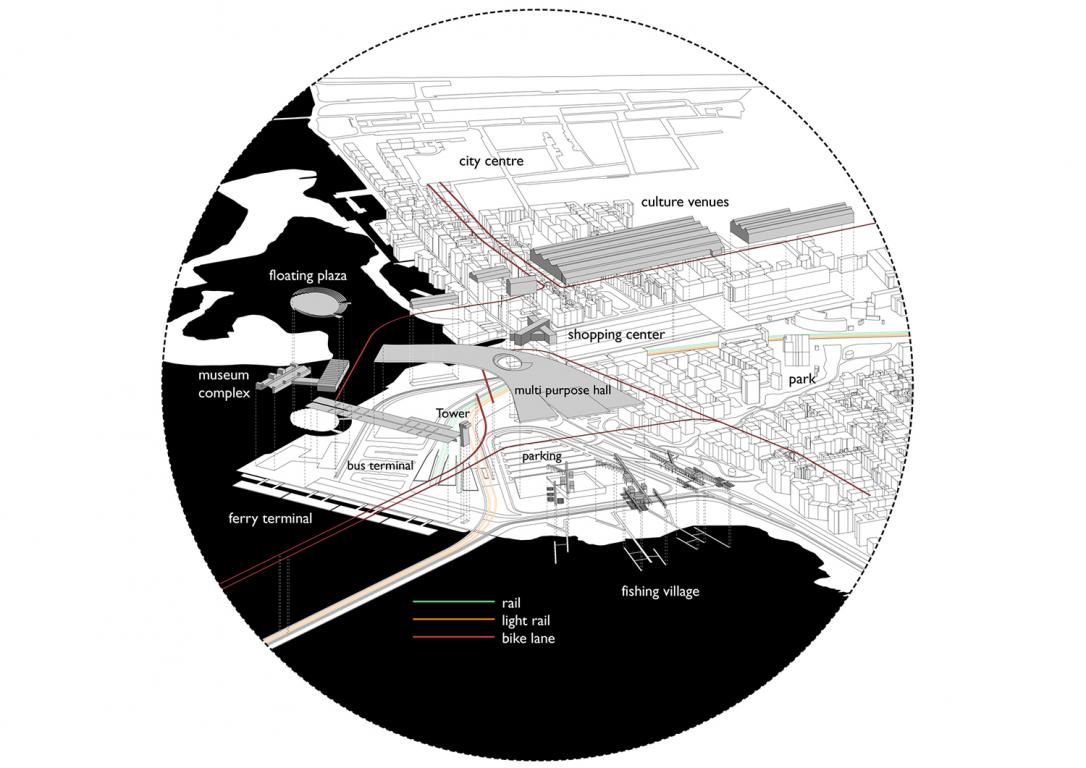
Our strategy is the redesign of the transportation hub in such a way that it will continue to serve its users in the most efficient way, while providing enough space for the allocation of new functions. Existing buildings on-site are renovated and re-programmed, while few new buildings are introduced mostly as extensions to the existing ones, to serve for infrastructure purposes and as substitutes for ones that are being demolished. The overall effort has been to overcome the problem of isolation zones, common to all infrastructure hubs, and allowfor a full connectivity among the different areas on the site. For that matter, the two remaining rail lines and the new proposed light rail line, instead of running in parallel, creating a clear zoning situation, are bundled together along a new diagonal spine. Moving away from a model of rigid, rectilinear, function-oriented design, all elements of our proposal start to flow around the diagonal.

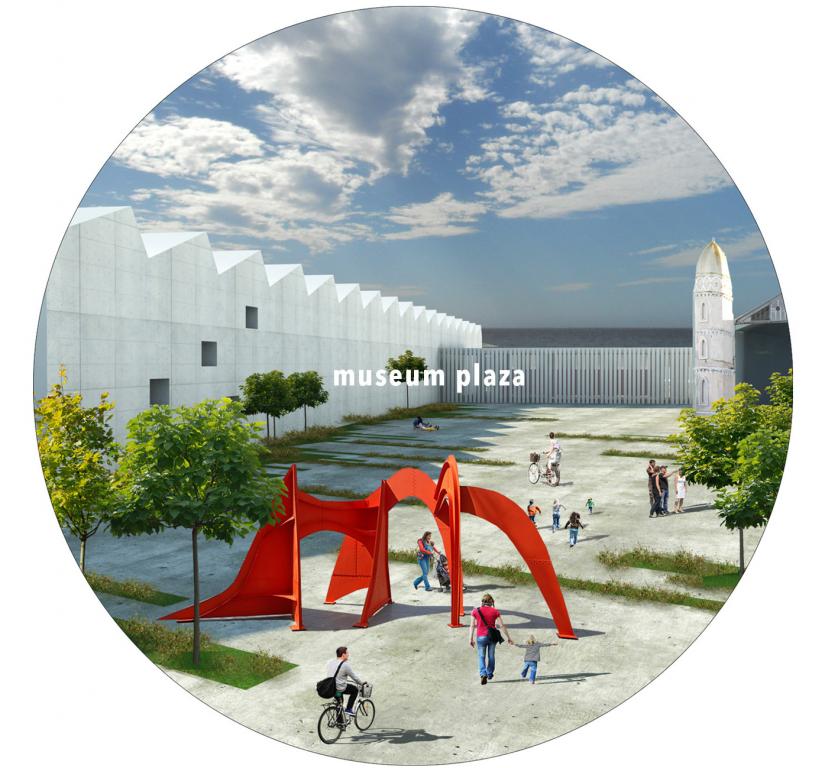
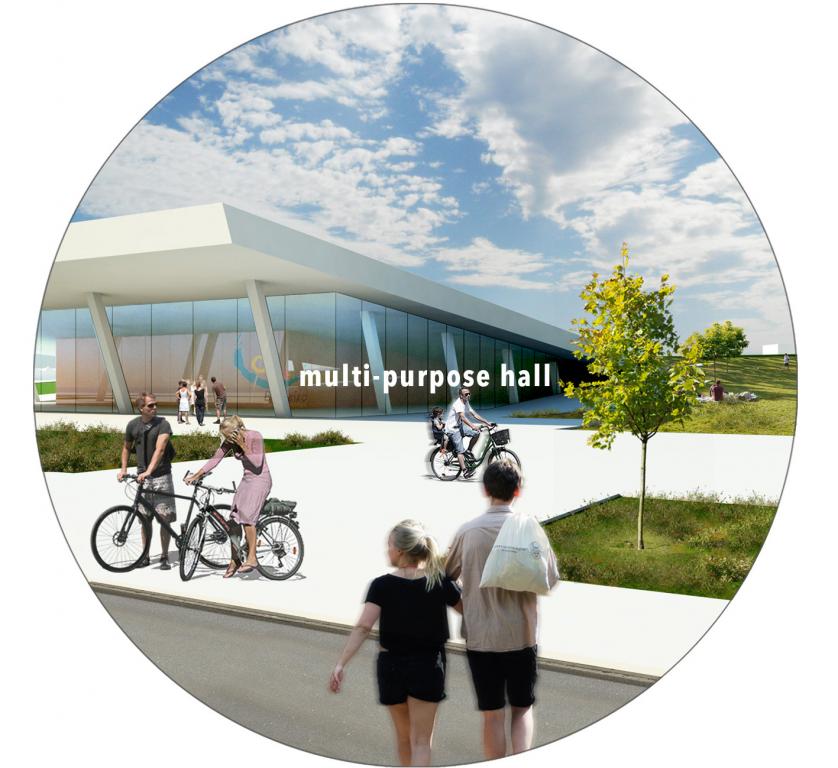
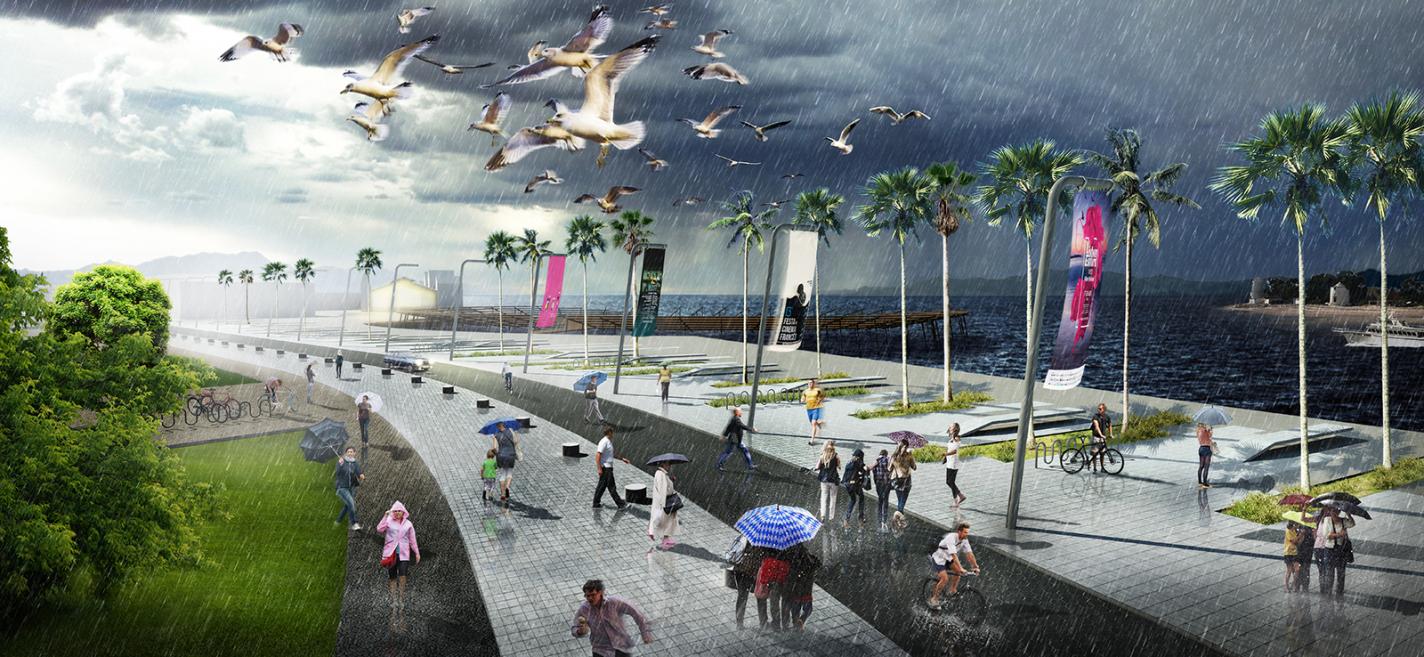
cultural coast